$2,198,000
5 Cantex Court, Richmond Hill, ON L4S 1B1
Devonsleigh, Richmond Hill,
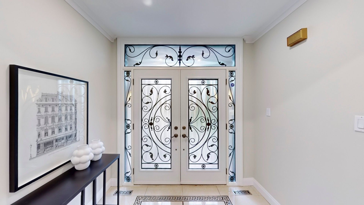
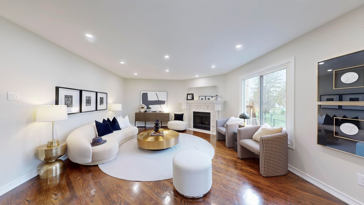
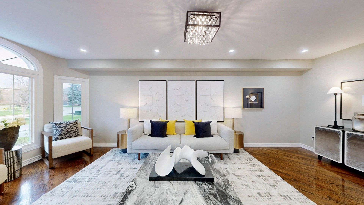
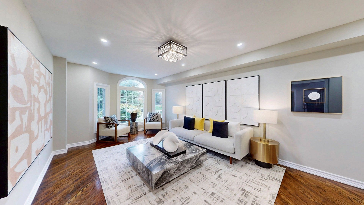
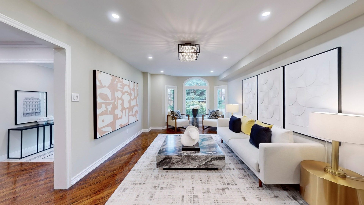
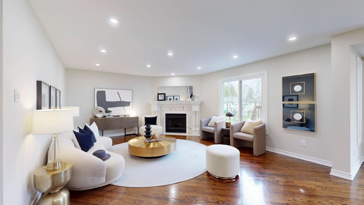
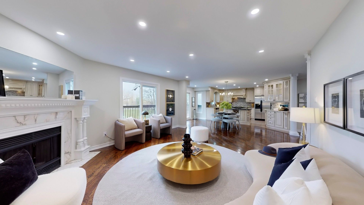
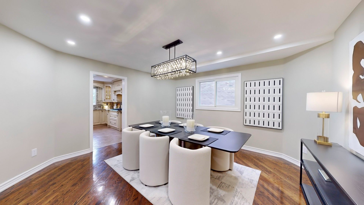
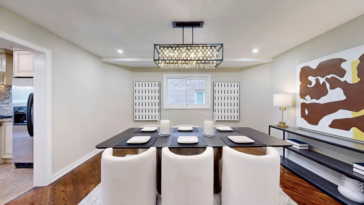
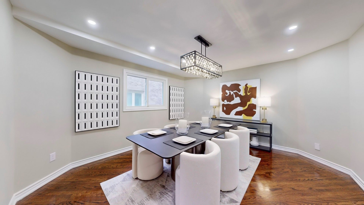
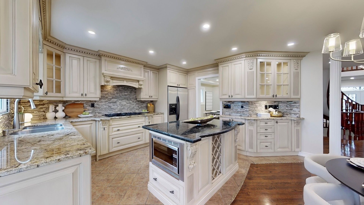
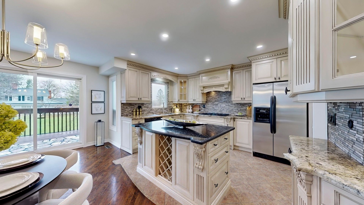
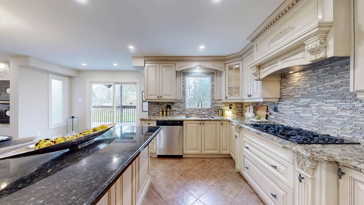
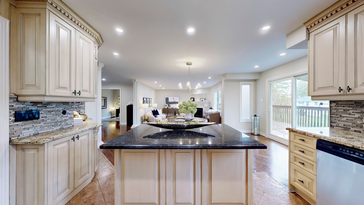
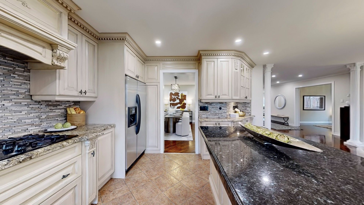
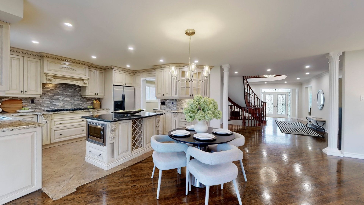
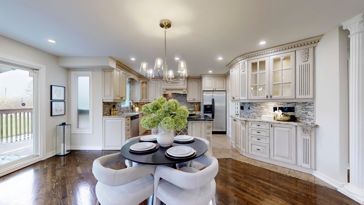
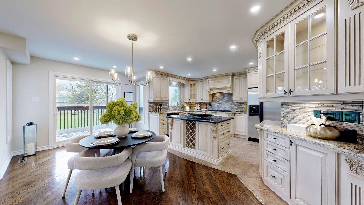
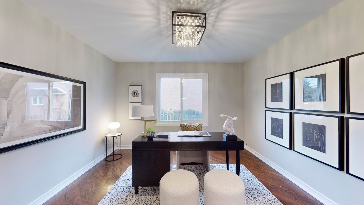
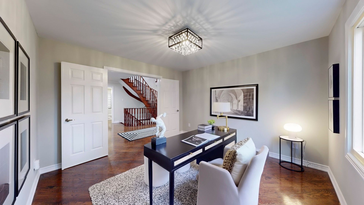
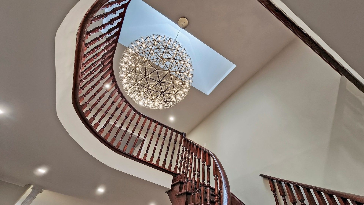
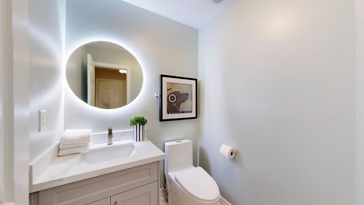
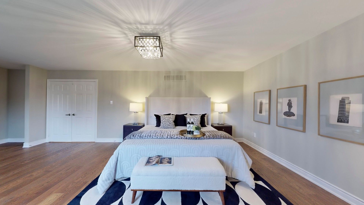
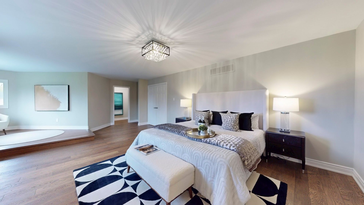
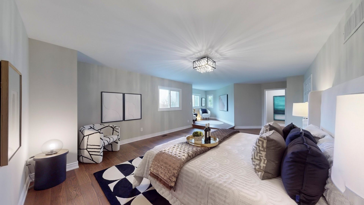
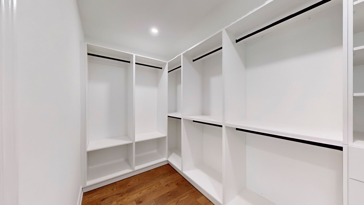

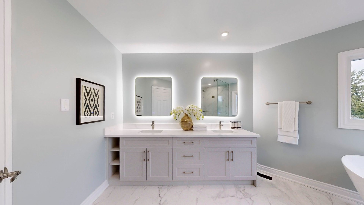
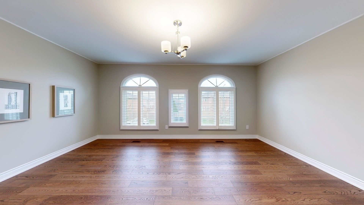
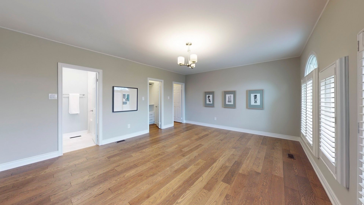
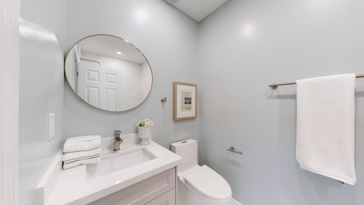
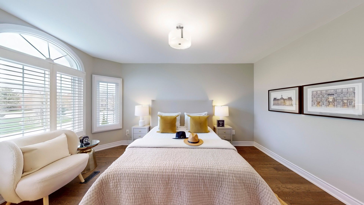

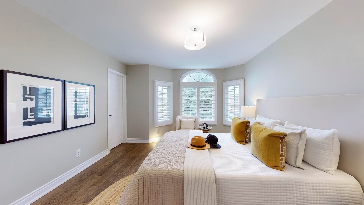
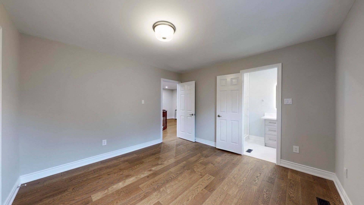
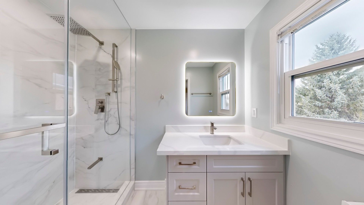
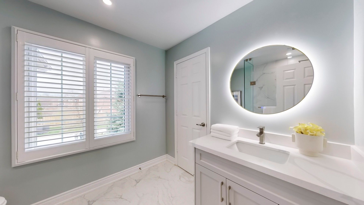
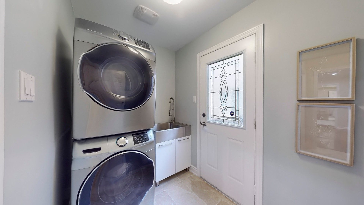
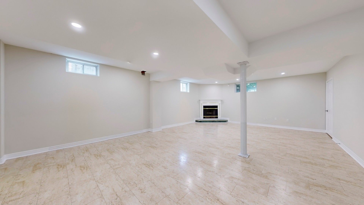
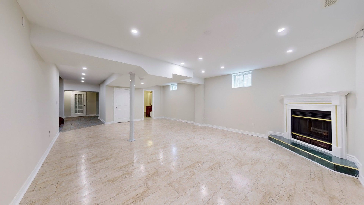
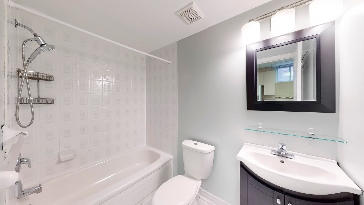
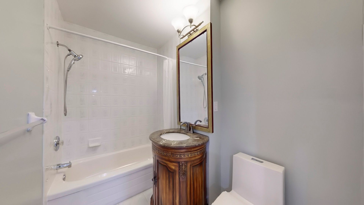
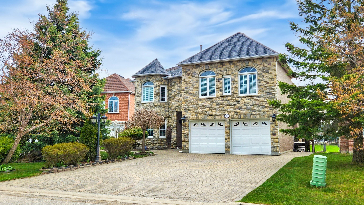
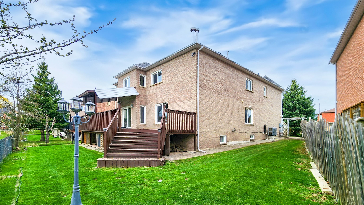
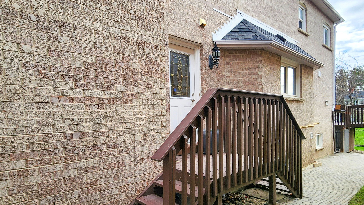
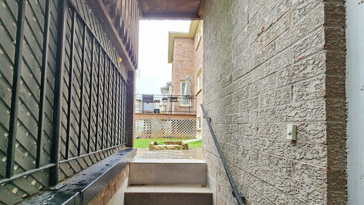
 Properties with this icon are courtesy of
TRREB.
Properties with this icon are courtesy of
TRREB.![]()
Gracefully set on an exclusive and tranquil cul-de-sac, this exceptional estate stands as a true statement of luxury living, offering over 5,500 sq. ft. of meticulously designed and thoughtfully flowing living space. With 5 expansive bedrooms, 7 elegant bathrooms, and parking for 6 vehicles, every detail of this residence has been crafted for comfort, function, and style. Natural light pours through windows and doors, illuminating exquisite architectural details that enhance the homes warm and inviting ambiance. Extensively updated in 2024, the property features newly renovated bathrooms on the first and second floors, a high-efficiency AC and furnace, and a 200-amp electrical panel, combining modern convenience with timeless elegance. The heart of the home is the spectacular chefs kitchen, outfitted with premium appliances and an oversized centre island, flowing seamlessly into the expansive family room and sun-filled principal rooms all opening to an unobstructed and private backyard sanctuary. The generously proportioned living and dining areas offer endless opportunities for both intimate family moments and grand-scale entertaining. Each bedroom provides the ultimate in comfort, while the lavish primary retreat pampers with a spa-like bath, dressing area, and oversized walk-in closet. The professionally finished lower level, complete with a private separate entrance, offers exceptional versatility for multi-generational living or as an income-generating suite, delivering valuable extra cash flow potential. Ideally situated just minutes from Highway 404, Holy Trinity School (HTS), Richmond Green Sports Centre, and the vibrant shops and dining along Yonge Street, this extraordinary home offers a rare opportunity to experience the perfect balance of luxury, privacy, and expansive living in one of Richmond Hills most prestigious communities.
- HoldoverDays: 180
- Architectural Style: 2-Storey
- Property Type: Residential Freehold
- Property Sub Type: Detached
- DirectionFaces: East
- GarageType: Built-In
- Directions: Google map
- Tax Year: 2024
- Parking Features: Private
- ParkingSpaces: 4
- Parking Total: 6
- WashroomsType1: 1
- WashroomsType1Level: Main
- WashroomsType2: 1
- WashroomsType2Level: Second
- WashroomsType3: 2
- WashroomsType3Level: Second
- WashroomsType4: 1
- WashroomsType4Level: Second
- WashroomsType5: 2
- WashroomsType5Level: Basement
- BedroomsAboveGrade: 5
- BedroomsBelowGrade: 2
- Interior Features: Central Vacuum, In-Law Capability, In-Law Suite
- Basement: Apartment, Separate Entrance
- Cooling: Central Air
- HeatSource: Gas
- HeatType: Forced Air
- ConstructionMaterials: Stone
- Roof: Asphalt Shingle
- Pool Features: None
- Sewer: Sewer
- Foundation Details: Concrete
- Parcel Number: 032110003
- LotSizeUnits: Feet
- LotDepth: 112.72
- LotWidth: 46.03
- PropertyFeatures: Clear View, Fenced Yard, School
| School Name | Type | Grades | Catchment | Distance |
|---|---|---|---|---|
| {{ item.school_type }} | {{ item.school_grades }} | {{ item.is_catchment? 'In Catchment': '' }} | {{ item.distance }} |

