$1,479,000
46 Foxtail Ridge, Newmarket, ON L3X 1Z6
Armitage, Newmarket,
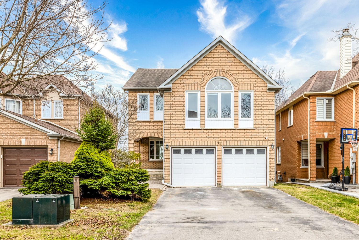
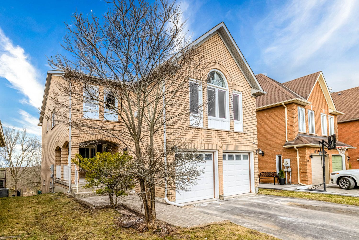
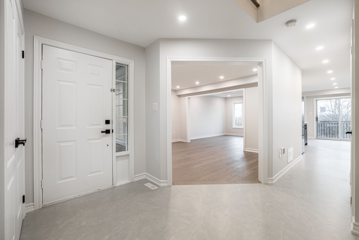
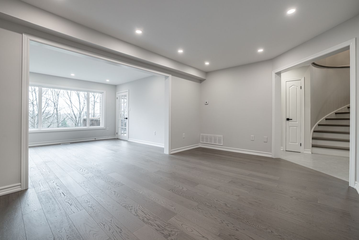
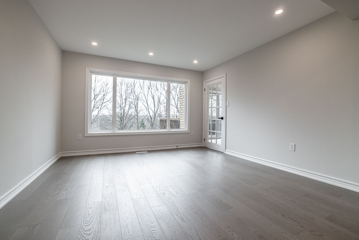
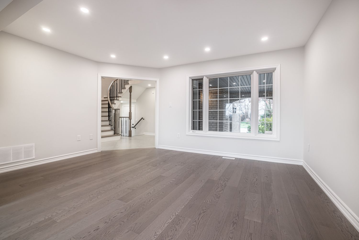
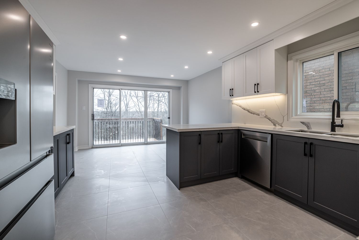

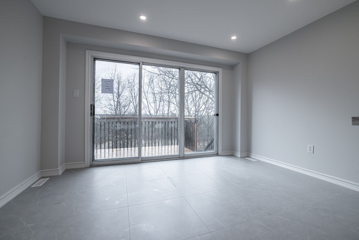
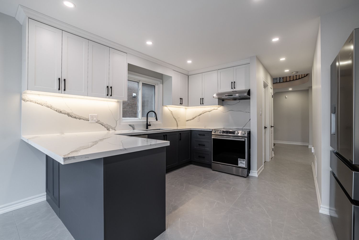
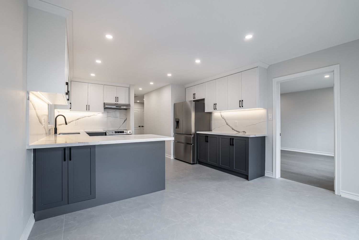
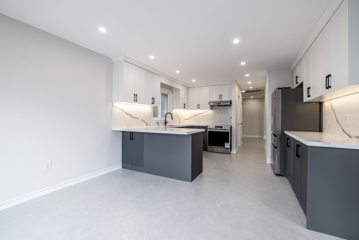
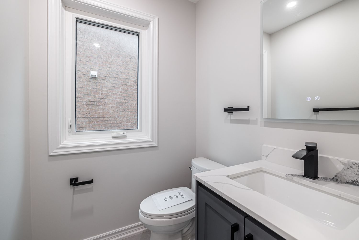
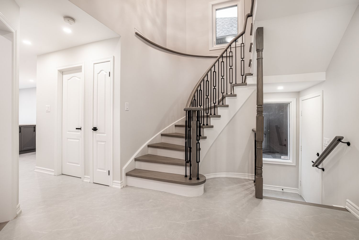
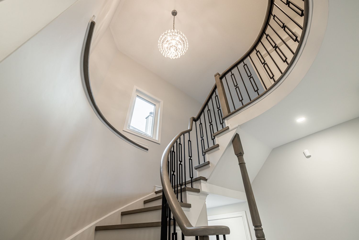
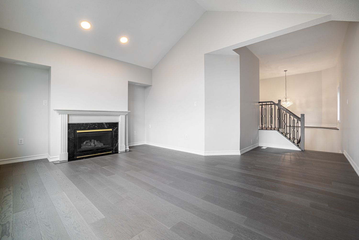
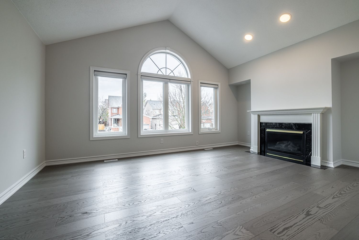
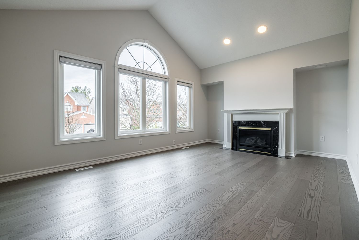
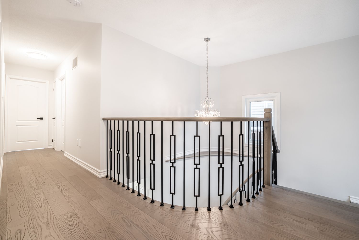
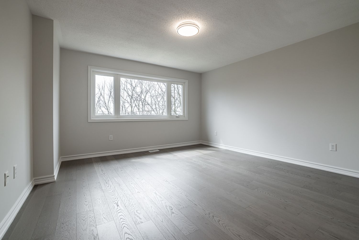
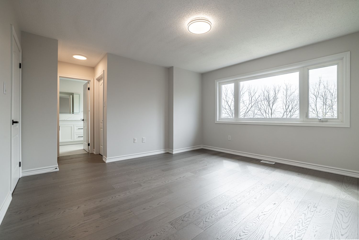
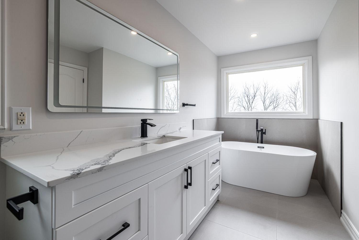
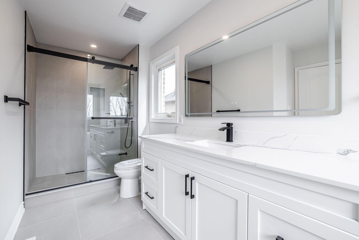
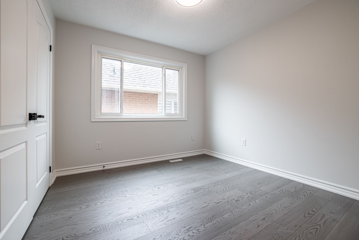
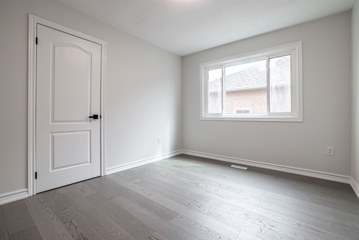
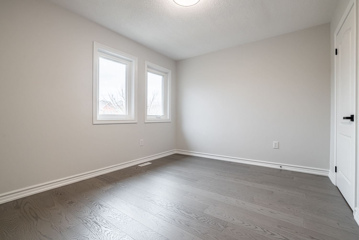
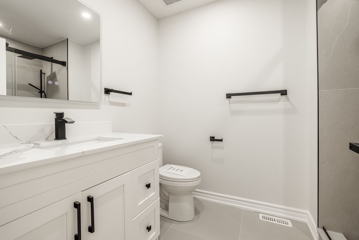
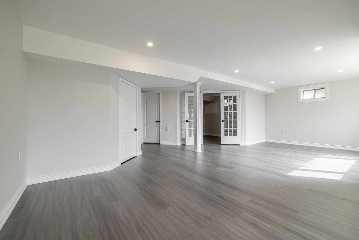
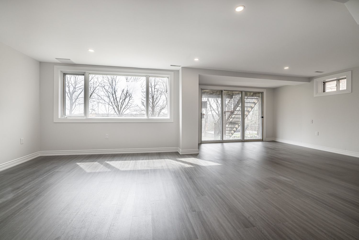
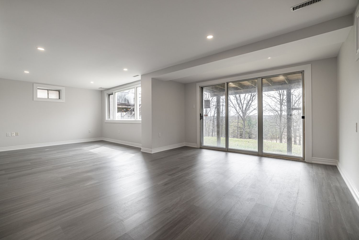
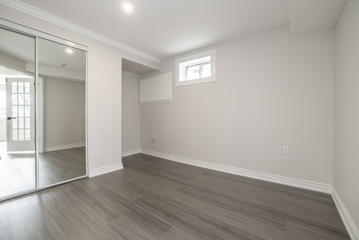
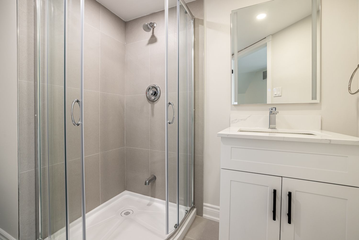
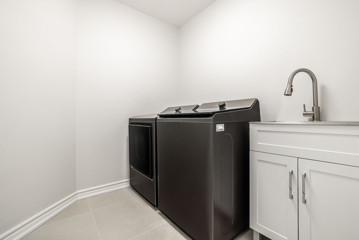
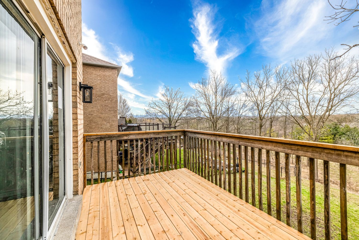
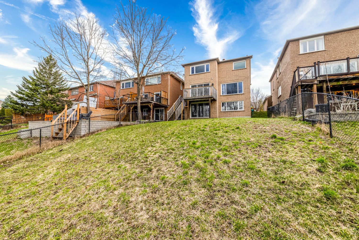
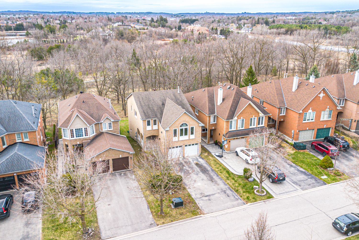
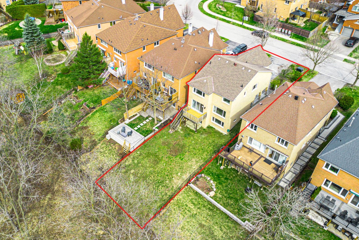
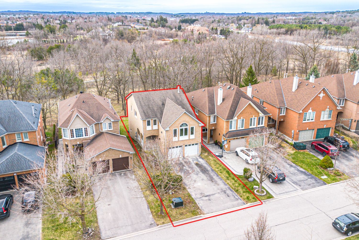
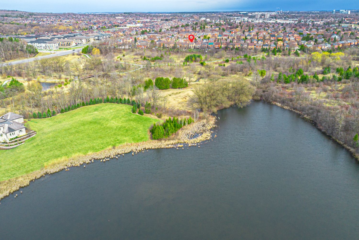
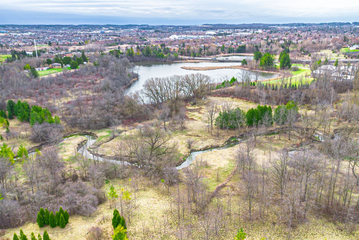
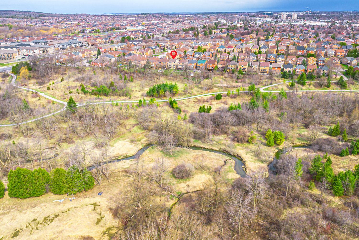
 Properties with this icon are courtesy of
TRREB.
Properties with this icon are courtesy of
TRREB.![]()
Looking for the perfect family home? Look no further. This 2-storey, double garage, 4+1 bedroom home has just been totally renovated from top to bottom in modern design with new kitchen, new bathrooms, new flooring throughout, new staircase with iron pickets, new LED pot lights, new appliances, new furnace, new hot water heater, new garage doors & new CCTV monitoring system. This home backs on to the ravine, a walk out finished basement with one bedroom/den, a 3pc bathroom and extra space for entertainment/recreation close to schools, parks, golf course, public transit and much more. Don't miss out on this gem
- HoldoverDays: 90
- Architectural Style: 2-Storey
- Property Type: Residential Freehold
- Property Sub Type: Detached
- DirectionFaces: South
- GarageType: Attached
- Directions: Yonge & Savage
- Tax Year: 2024
- Parking Features: Private Double
- ParkingSpaces: 4
- Parking Total: 6
- WashroomsType1: 1
- WashroomsType1Level: Ground
- WashroomsType2: 1
- WashroomsType2Level: Second
- WashroomsType3: 1
- WashroomsType3Level: Second
- WashroomsType4: 1
- WashroomsType4Level: Basement
- BedroomsAboveGrade: 4
- BedroomsBelowGrade: 1
- Interior Features: Auto Garage Door Remote, Carpet Free, In-Law Capability, On Demand Water Heater, Storage, Water Heater Owned
- Basement: Finished with Walk-Out
- Cooling: Central Air
- HeatSource: Gas
- HeatType: Forced Air
- LaundryLevel: Upper Level
- ConstructionMaterials: Brick
- Exterior Features: Backs On Green Belt
- Roof: Shingles
- Sewer: Sewer
- Foundation Details: Concrete
- Topography: Sloping
- LotSizeUnits: Feet
- LotDepth: 157.76
- LotWidth: 39.4
- PropertyFeatures: Golf, Greenbelt/Conservation, Park, Public Transit, Ravine, School
| School Name | Type | Grades | Catchment | Distance |
|---|---|---|---|---|
| {{ item.school_type }} | {{ item.school_grades }} | {{ item.is_catchment? 'In Catchment': '' }} | {{ item.distance }} |

