$3,200
44 Old Oak Lane, Markham, ON L6B 0K8
Cornell, Markham,
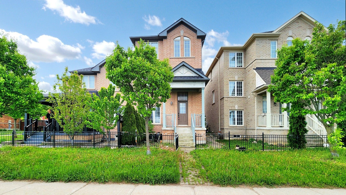
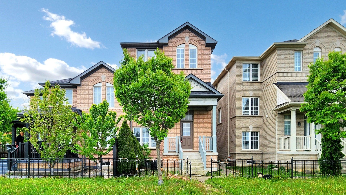
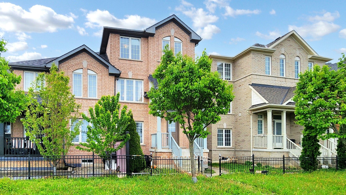
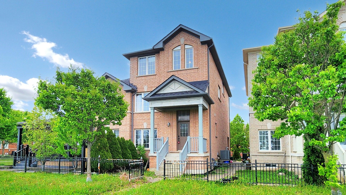
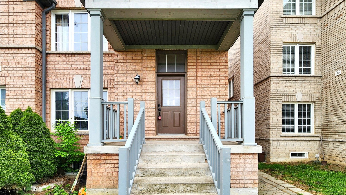
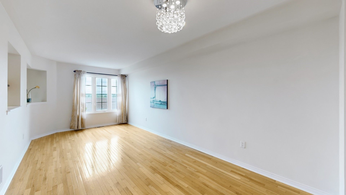
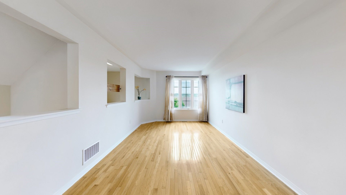
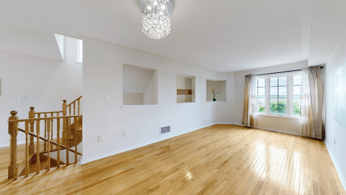
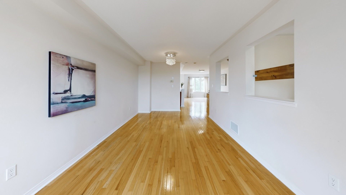
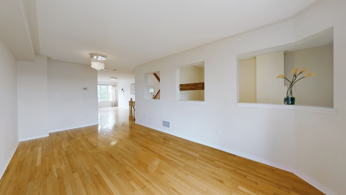
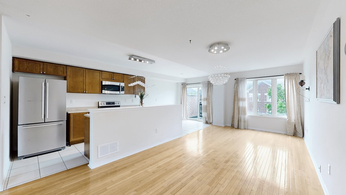
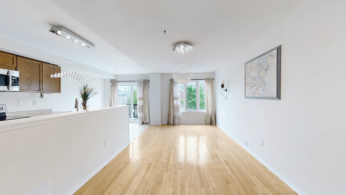
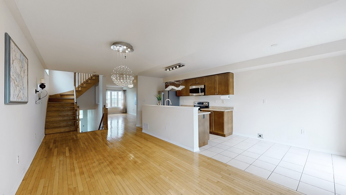
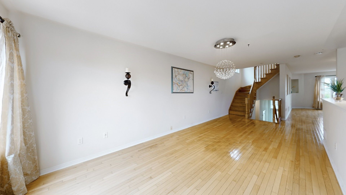
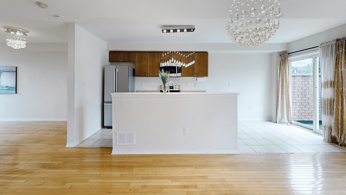
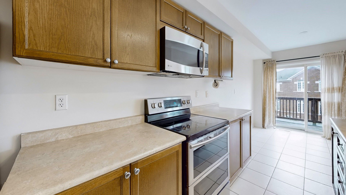
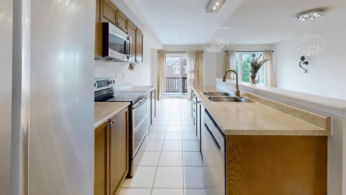
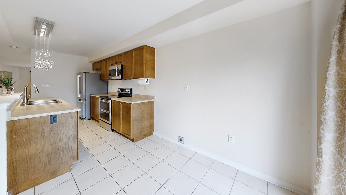
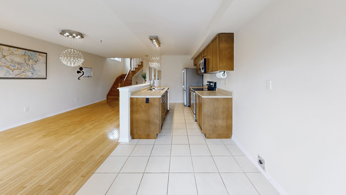
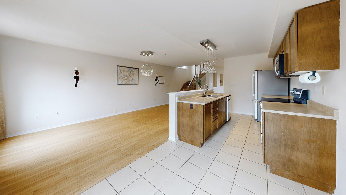
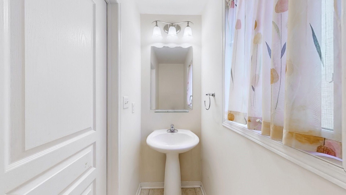
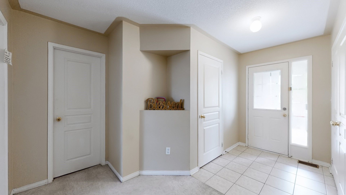
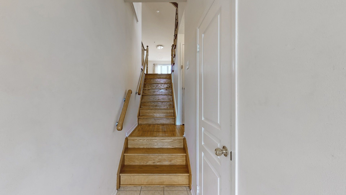

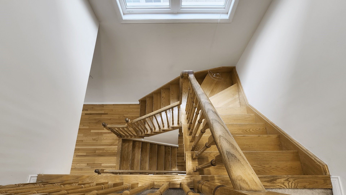
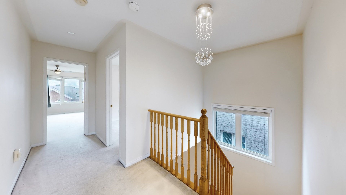
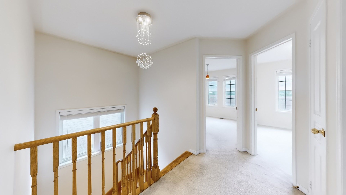
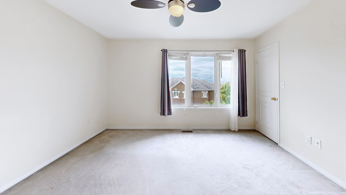
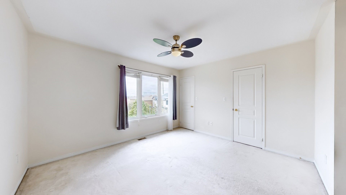
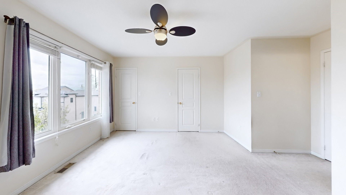
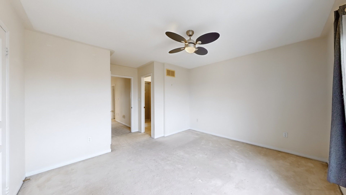
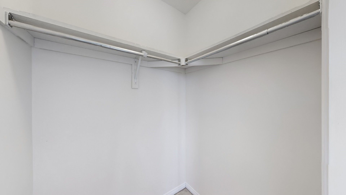
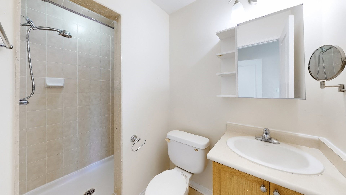
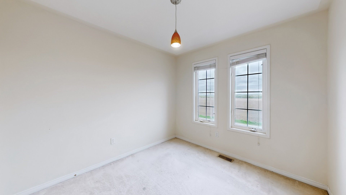
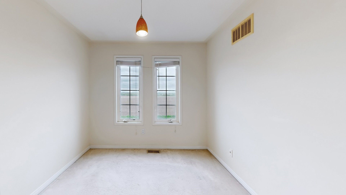
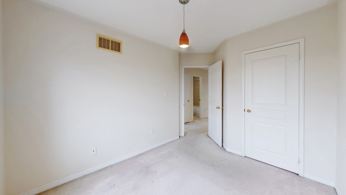
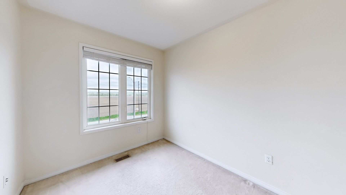
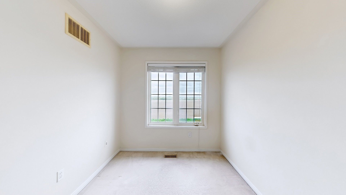
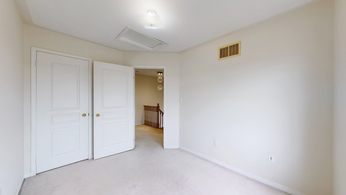
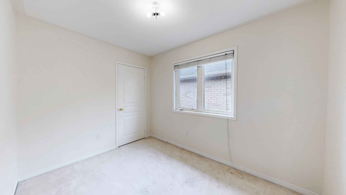
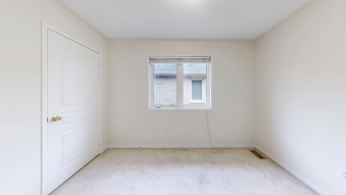
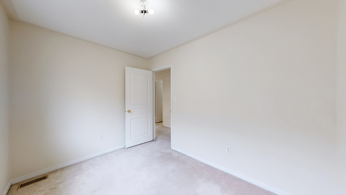
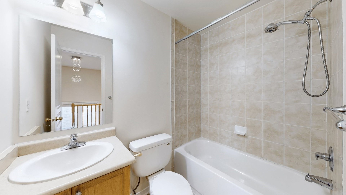
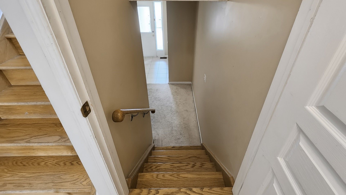
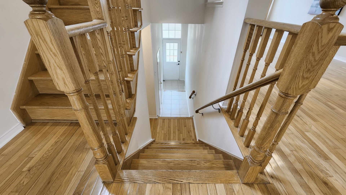
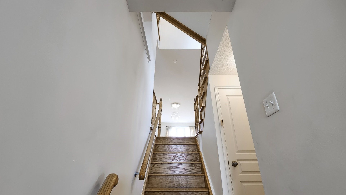
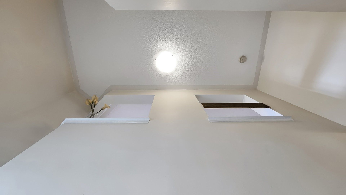
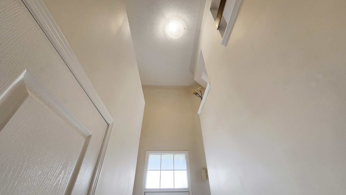
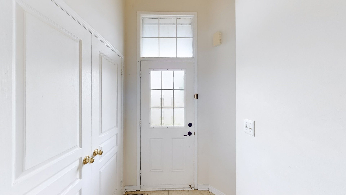
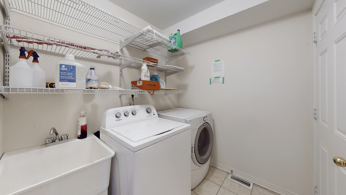
 Properties with this icon are courtesy of
TRREB.
Properties with this icon are courtesy of
TRREB.![]()
This beautifully maintained 4-bedroom, 2.5-bath semi-detached home offers the perfect blend of comfort, style, and convenience. Featuring a sun-filled open-concept main floor with large windows, modern finishes, and a walkout to a private balcony perfect for relaxing or entertaining. The second floor boasts generously sized bedrooms, including a primary suite with oversized windows, a walk-in closet. Enjoy being just a 2-minute walk to a scenic park, 6-minute drive to a major grocery plaza, and close to top-rated public and Catholic schools. Easy access to TTC bus routes (16/18) and 16th Avenue makes commuting a breeze. 2 parking spots included, Basement not included, Tenant pays 2/3 of utilities. Ideal for families or professionals seeking a clean, quiet, and well-connected place to call home.
- HoldoverDays: 90
- Architectural Style: 3-Storey
- Property Type: Residential Freehold
- Property Sub Type: Semi-Detached
- DirectionFaces: South
- GarageType: Attached
- Directions: Bur Oak Ave / 16th Ave
- Parking Features: Private
- ParkingSpaces: 1
- Parking Total: 2
- WashroomsType1: 1
- WashroomsType1Level: Second
- WashroomsType2: 1
- WashroomsType2Level: Second
- WashroomsType3: 1
- WashroomsType3Level: Main
- BedroomsAboveGrade: 4
- Interior Features: Other
- Basement: None
- Cooling: Central Air
- HeatSource: Gas
- HeatType: Forced Air
- ConstructionMaterials: Brick
- Roof: Other
- Pool Features: None
- Sewer: Sewer
- Foundation Details: Other
- LotSizeUnits: Feet
- LotDepth: 88.58
- LotWidth: 22.97
- PropertyFeatures: Hospital, Park, Place Of Worship, Public Transit, School
| School Name | Type | Grades | Catchment | Distance |
|---|---|---|---|---|
| {{ item.school_type }} | {{ item.school_grades }} | {{ item.is_catchment? 'In Catchment': '' }} | {{ item.distance }} |

