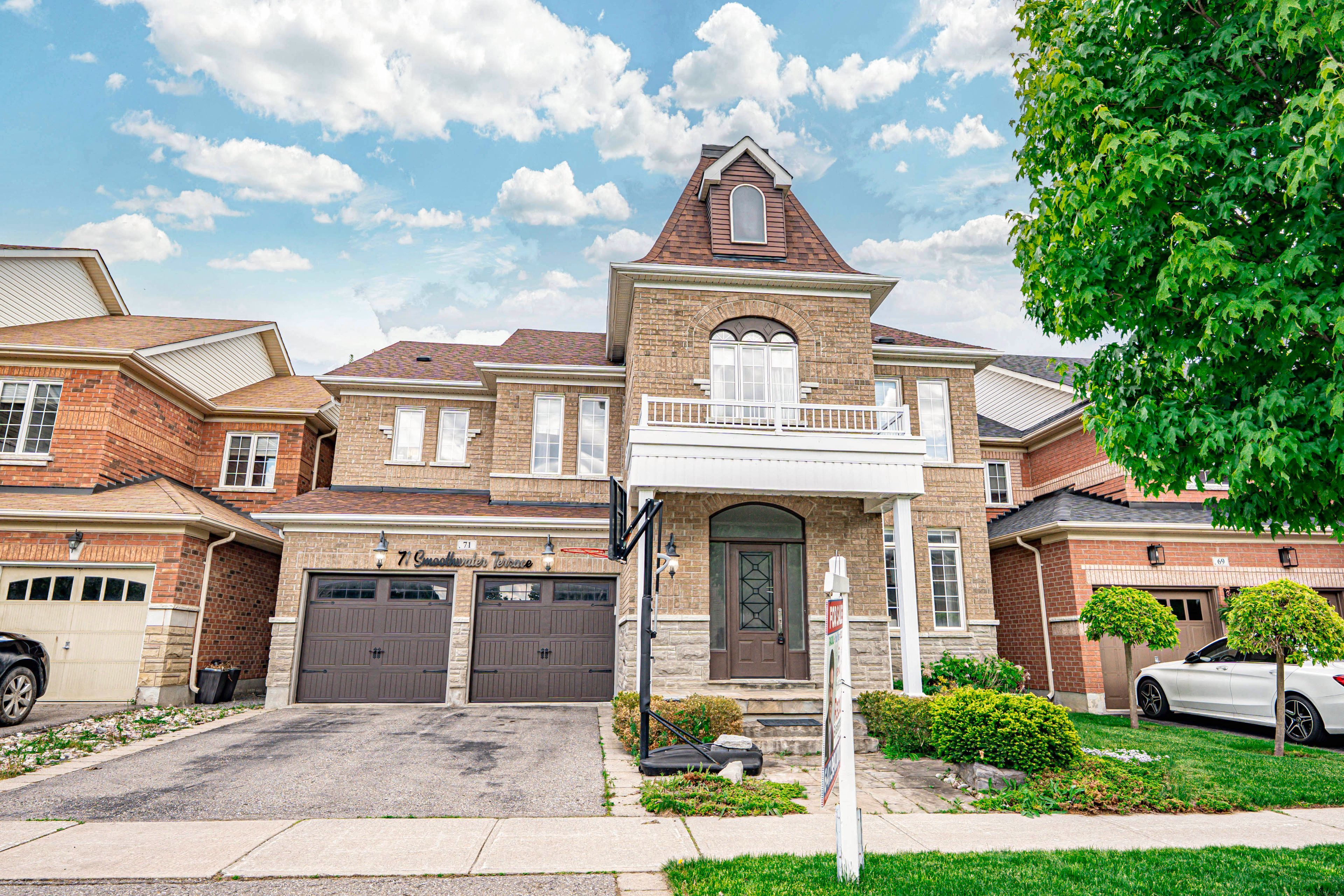$1,924,900
71 Smoothwater Terrace, Markham, ON L6B 0E8
Box Grove, Markham,
 Properties with this icon are courtesy of
TRREB.
Properties with this icon are courtesy of
TRREB.![]()
Welcome to 71 Smoothwater Terr! This wonderful Arista Built Home is situated on a picturesque conservation setting in the BoxGrove community. Fenced RAVINE LOT With Cedar Wood Deck & Pergola, Front & Rear Flagstone Patio, Featuring 3424 SF, the Shropshire Model (Elev C) is one of the biggest floor plans Arista Homes built in this community. This home has been meticulously maintained by owners, including over $200k in upgrades - Luxury Living At Its Finest! Exquisite Landscaping. The Family room boasts soaring 18 foot ceilings, Gleaming Hardwood floors throughout, Smooth Ceilings, 3 way Fireplace & The Open concept chef inspired kitchen features a big center island, endless Granite countertops, Cobblestone Floor & Extended Maple Cabinets, pot lights, pendant lighting, upgraded appliances, including a gas counter cooktop. Entertain in the beautiful Formal living/dining room just off the kitchen, featuring hardwood floors & beautiful casement windows. On the 2nd storey, a beautiful Oak staircase with Wrought Iron Pickets will take you up to the 4 large bedrooms featuring ensuites for the Primary and 2nd bedroom, semi ensuites for the 3rd and 4th bedroom, hardwood floors throughout and all walk in closets with organizers. Main floor laundry room with access to the garage. Soffit pot lights around the house, a New Roof /Flat Roof (2021) and New & Dazzling Chandelier in Dining Room. Huge Prof Fin Lookout Basement W/Storage Area. Cac. Cvac+Accs. See attached feature sheet for the entire list of upgrades this beautiful home has to offer.
- HoldoverDays: 89
- Architectural Style: 2-Storey
- Property Type: Residential Freehold
- Property Sub Type: Detached
- DirectionFaces: East
- GarageType: Attached
- Directions: 9th Line / 14th Ave
- Tax Year: 2024
- Parking Features: Private
- ParkingSpaces: 2
- Parking Total: 4
- WashroomsType1: 1
- WashroomsType1Level: Second
- WashroomsType2: 1
- WashroomsType2Level: Second
- WashroomsType3: 1
- WashroomsType3Level: Second
- WashroomsType4: 1
- WashroomsType4Level: Basement
- WashroomsType5: 1
- WashroomsType5Level: Main
- BedroomsAboveGrade: 4
- BedroomsBelowGrade: 1
- Fireplaces Total: 2
- Interior Features: Carpet Free, Central Vacuum
- Basement: Finished
- Cooling: Central Air
- HeatSource: Gas
- HeatType: Forced Air
- LaundryLevel: Main Level
- ConstructionMaterials: Brick, Stone
- Roof: Asphalt Shingle
- Pool Features: None
- Sewer: Sewer
- Foundation Details: Concrete
- LotSizeUnits: Feet
- LotDepth: 100.07
- LotWidth: 45.93
- PropertyFeatures: Ravine
| School Name | Type | Grades | Catchment | Distance |
|---|---|---|---|---|
| {{ item.school_type }} | {{ item.school_grades }} | {{ item.is_catchment? 'In Catchment': '' }} | {{ item.distance }} |


