$2,249,900
673 Chaleur Place, Newmarket, ON L3X 1L6
Stonehaven-Wyndham, Newmarket,
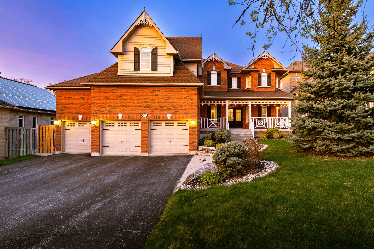
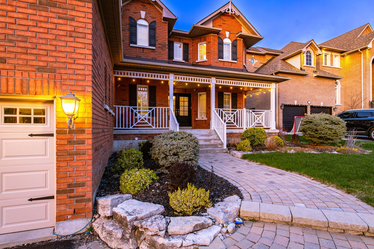
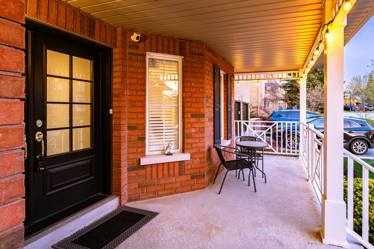
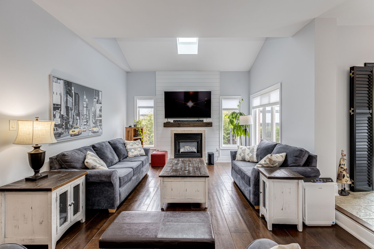
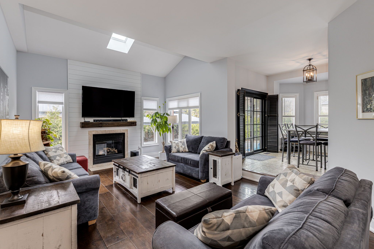
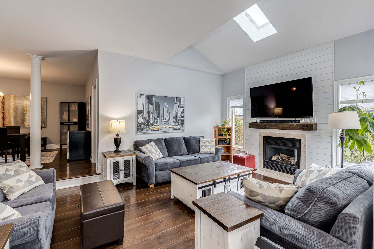
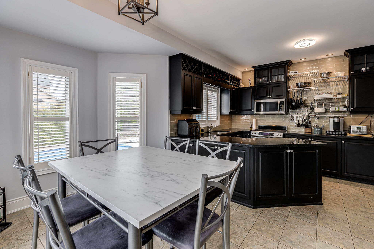
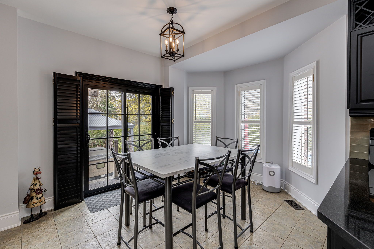
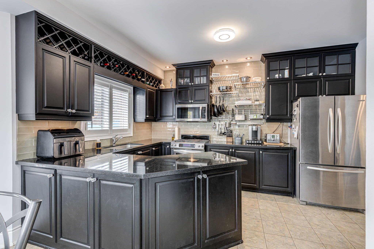
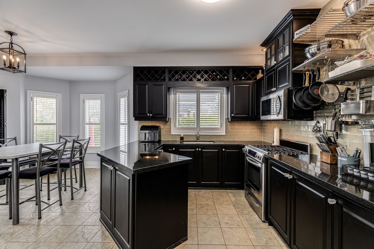
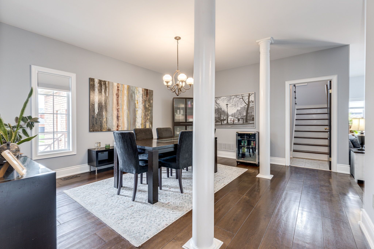
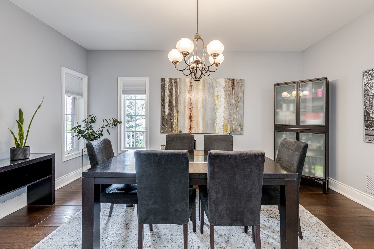
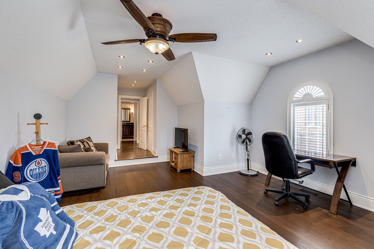
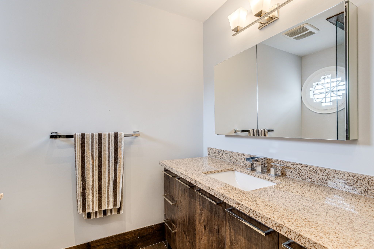
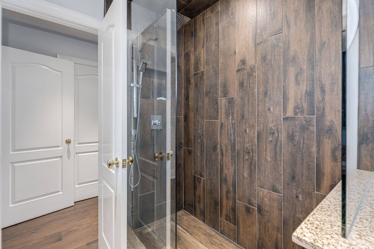
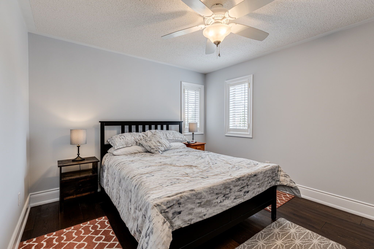
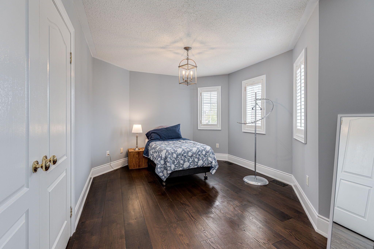
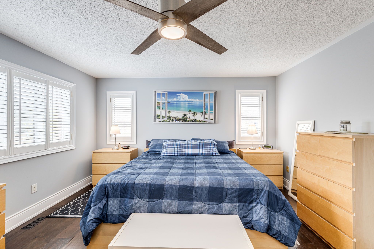

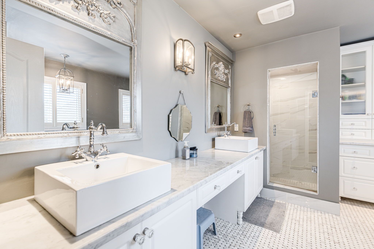
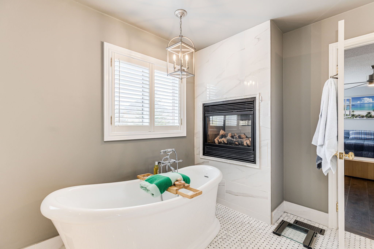

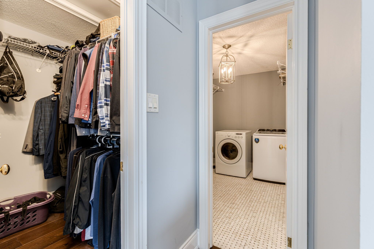
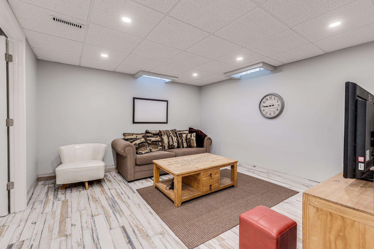
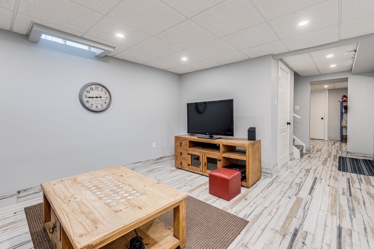
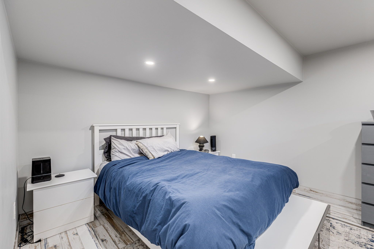
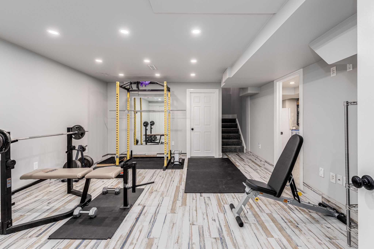
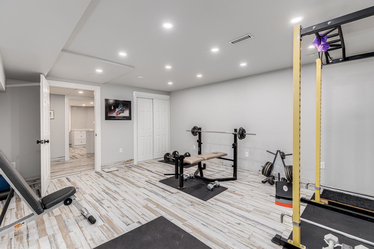
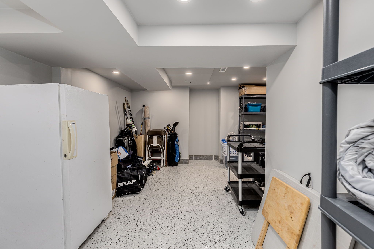
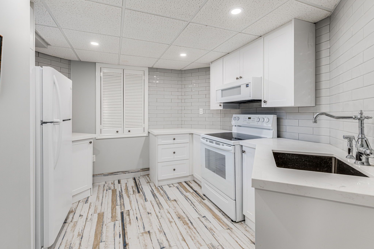
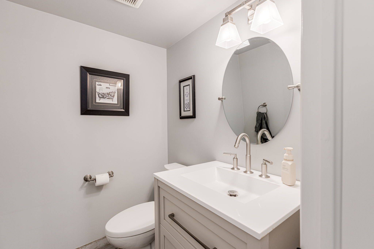
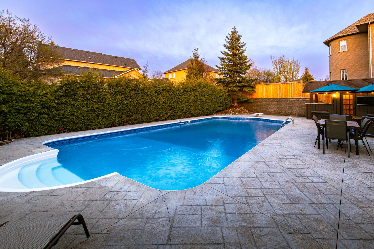
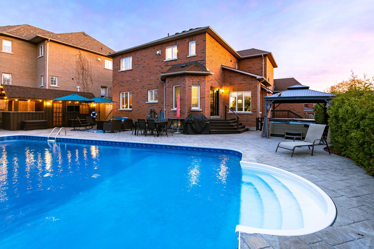

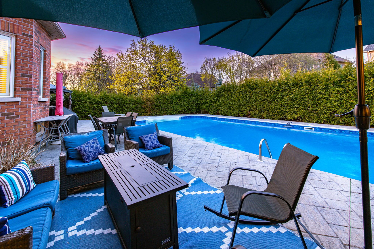
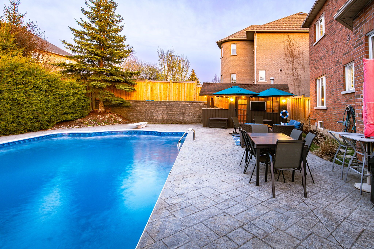
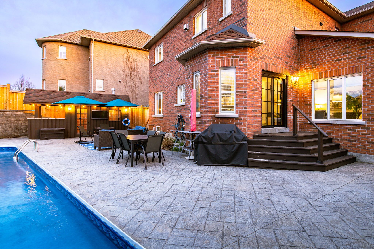
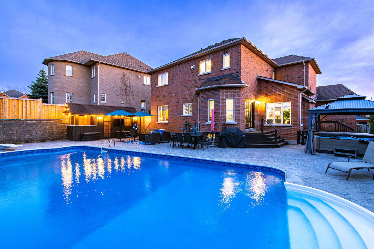
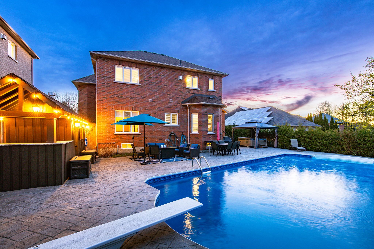
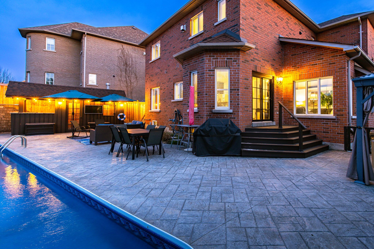
 Properties with this icon are courtesy of
TRREB.
Properties with this icon are courtesy of
TRREB.![]()
Magnificent 3 Car Garage Home In A Quiet Private Dead-End Cul-De-Sac Court With 8 Car Driveway Parking - 11 Car Parking Total, Premium 72' Wide Lot & No Sidewalk! * 4694 Sq.Ft Of Living Space! * Location Location Location In Stonehaven Estates - Luxurious Sun Filled Resort Style Backyard Oasis, Hot Tub Gazebo, Salt Water Pool, Stone Landscaping, Gas BBQ Line, Private Cedar Tree Surrounding & Tiki Wet Bar * Oversized 3 Car Garage With Vaulted Ceilings And Tons Of Built In Storage * Formal Office Or 6th Bedroom, Formal Dining, Main Floor 5th Bedroom With Closet, Sunken Family Room With Gas Fireplace, Skylight And Cathedral Ceilings * 2 Full Stairways! * Updated Eat-In Kitchen With Granite Counters, Custom Backsplash, Pantry And Gas Stove * Breakfast Area With W/O To Patio And Backyard Oasis * 5 Spacious Bedrooms For The Growing Family * Primary Bedroom With Spa-Like 5pc Ensuite, 2 Way Gas Fireplace, Walk-In Closet & Convenient Laundry Ensuite * Finished Basement With A Huge 6th Bedroom, Apartment/In-Law Suite Potential With A Separate Entrance * Formal Living Room, Modern Kitchen, Workshop Hobby Room With Epoxy Floors, Exercise Gym Room And Tons Of Storage Areas * Perfect For Entertaining & Multi-Generational Families * Close To Schools, Parks, HWY 404, Shopping, All Amenities * Don't Let This Gem Get Away!
- HoldoverDays: 60
- Architectural Style: 2-Storey
- Property Type: Residential Freehold
- Property Sub Type: Detached
- DirectionFaces: East
- GarageType: Attached
- Directions: LESLIE ST / IVSBRIDGE BLVD
- Tax Year: 2024
- Parking Features: Private Triple
- ParkingSpaces: 8
- Parking Total: 10
- WashroomsType1: 1
- WashroomsType1Level: Second
- WashroomsType2: 1
- WashroomsType2Level: Second
- WashroomsType3: 1
- WashroomsType3Level: Second
- WashroomsType4: 1
- WashroomsType4Level: Main
- WashroomsType5: 1
- WashroomsType5Level: Basement
- BedroomsAboveGrade: 5
- BedroomsBelowGrade: 1
- Interior Features: Carpet Free, Central Vacuum, In-Law Capability, In-Law Suite, Storage, Storage Area Lockers
- Basement: Separate Entrance, Finished
- Cooling: Central Air
- HeatSource: Gas
- HeatType: Forced Air
- ConstructionMaterials: Brick
- Exterior Features: Canopy, Hot Tub, Patio
- Roof: Asphalt Shingle
- Pool Features: Inground, Salt
- Sewer: Sewer
- Foundation Details: Concrete
- LotSizeUnits: Feet
- LotDepth: 134.41
- LotWidth: 72.38
- PropertyFeatures: Cul de Sac/Dead End, Fenced Yard, Park, School Bus Route, Wooded/Treed
| School Name | Type | Grades | Catchment | Distance |
|---|---|---|---|---|
| {{ item.school_type }} | {{ item.school_grades }} | {{ item.is_catchment? 'In Catchment': '' }} | {{ item.distance }} |









































