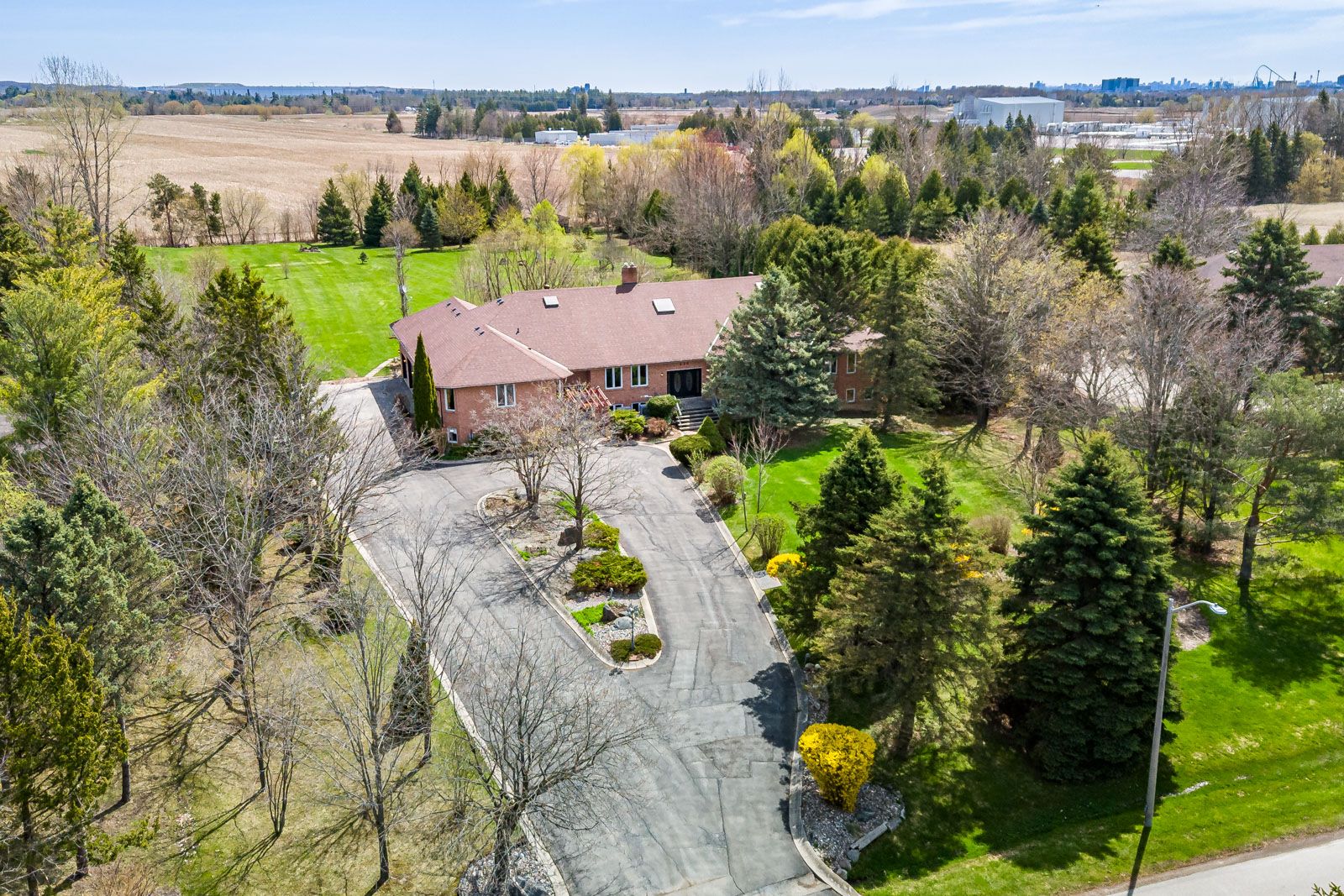$2,695,000
$24,255,000450 Stephanie Boulevard, Vaughan, ON L3L 0A8
Kleinburg, Vaughan,


















































 Properties with this icon are courtesy of
TRREB.
Properties with this icon are courtesy of
TRREB.![]()
An Unmissable Opportunity in Luxury Living! Welcome to this extraordinary raised bungalow estate, boasting nearly 10,000 sq ft of finished living space on a breathtaking 2.61-acre pie-shaped lot--a rare gem. With 4 bedrooms and 6 full bathrooms, plus an in-law suite with 5th bedroom, kitchen, and family room, this residence is ideal for multi-generational families. Features include a large kitchen on the main floor, and additional kitchen in the finished basement, don't overlook the elegant oak trim, doors, and baseboards, three fireplaces, central vacuum, reverse osmosis taps, and high ceilings with 3 skylights. With nearly 5,000 sq ft aboveground and an equally expansive finished basement with walk out, this home is a tremendous value at this scale. Surrounded by nature, serviced by a well and septic. This is a once-in-a-lifetime opportunity to own a luxurious private estate with limitless potential. Don't miss your chance to secure this grand beautiful property.
- HoldoverDays: 90
- Architectural Style: Bungalow
- Property Type: Residential Freehold
- Property Sub Type: Detached
- DirectionFaces: North
- GarageType: Attached
- Directions: Pine Valley Dr & Kirby Rd
- Tax Year: 2024
- Parking Features: Circular Drive, Private
- ParkingSpaces: 12
- Parking Total: 15
- WashroomsType1: 3
- WashroomsType1Level: Main
- WashroomsType2: 2
- WashroomsType2Level: Main
- WashroomsType3: 1
- WashroomsType3Level: Basement
- BedroomsAboveGrade: 4
- BedroomsBelowGrade: 1
- Fireplaces Total: 3
- Interior Features: Central Vacuum, In-Law Capability, Water Softener
- Basement: Separate Entrance, Finished
- Cooling: Central Air
- HeatSource: Electric
- HeatType: Heat Pump
- LaundryLevel: Main Level
- ConstructionMaterials: Brick
- Roof: Shingles
- Sewer: Septic
- Water Source: Drilled Well
- Foundation Details: Concrete
- Parcel Number: 033460095
- LotSizeUnits: Feet
- LotDepth: 528.37
- LotWidth: 150.73
| School Name | Type | Grades | Catchment | Distance |
|---|---|---|---|---|
| {{ item.school_type }} | {{ item.school_grades }} | {{ item.is_catchment? 'In Catchment': '' }} | {{ item.distance }} |



















































