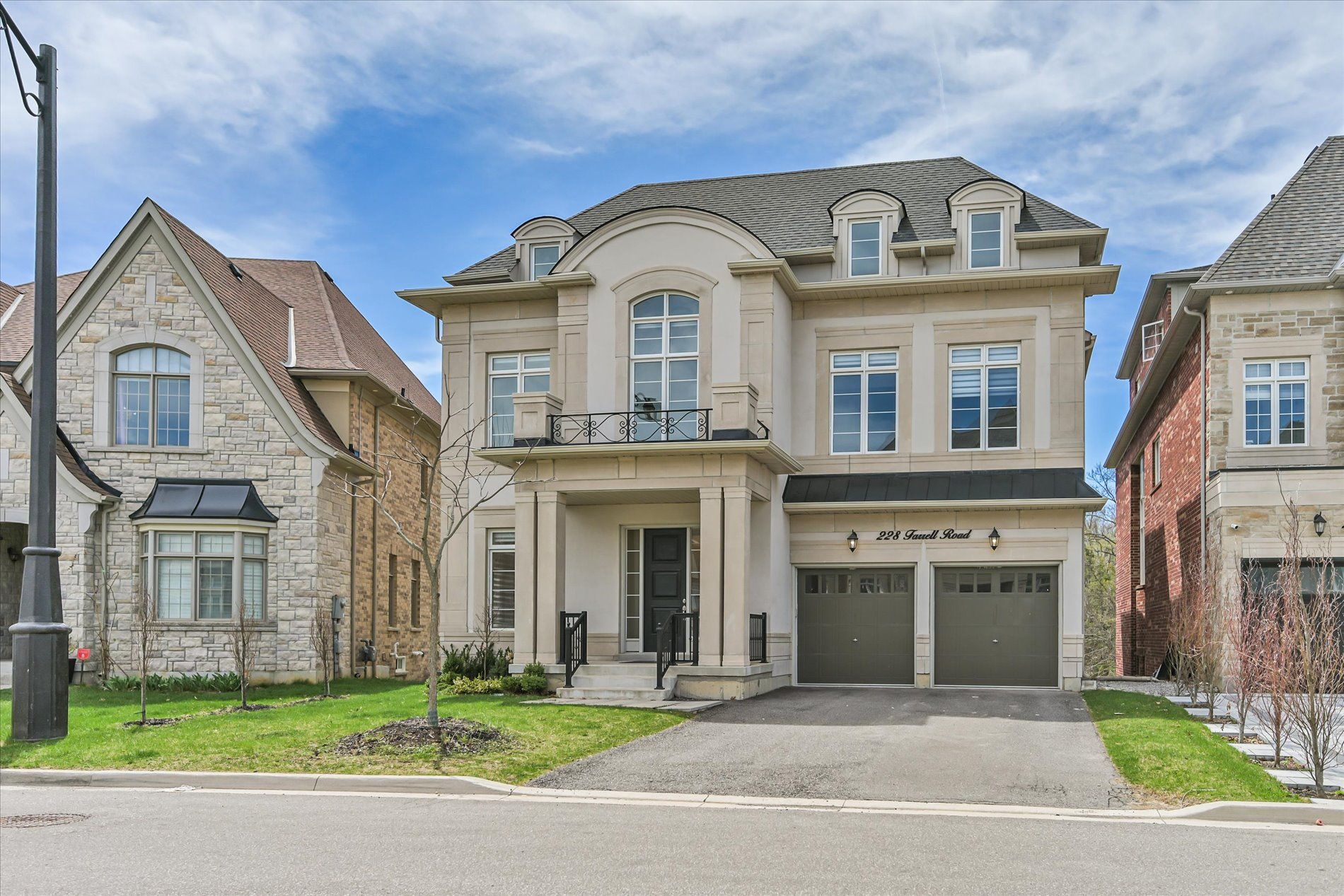$9,500
228 Farrell Road, Vaughan, ON L6A 0H9
Patterson, Vaughan,









































 Properties with this icon are courtesy of
TRREB.
Properties with this icon are courtesy of
TRREB.![]()
***Stunning Executive Masterpiece In Prestigious Upper West Side***Rare Opportunity -Luxury Elegance With Premium Breathtaking R-A-V-I-N-E View - On The Largest Premium Lot In The Area & Finished Walkout Basement*** One Of A Kind, 3 Stories, 6 Bedrooms, 7bathrooms, Over 8000 Sq Ft Of Living Space! Home Features Excellent Layout With Soaring High Ceilings, Hardwood Floors, Large Tiles, Oak Stairs & Upgraded Pickets/Railings. Gorgeous Gourmet Kitchen With Quartz Counters, Extended Cabinets, Walk-In Pantry, Servery & High-End Built-In S/S Appliances. Designer's Chandlers, Custom Window Covering, Pot-Lights, Coffered Ceilings, Fireplaces, Crown Moldings. Fully Fenced Yard, Sprinkler System. Steps To Parks, Schools & Public Transit, Close To Conservation/Trail & Shopping Plaza, Mins To Library, Hospital &Supermarkets, Easy Access To Hwy 400/ 404 /407...Zoned For Top High Ranked Schools ( St Theresa Of Lisieux Catholic Hs & Ib Program Alexander Mackenzie H.S.) Must See!!!
- HoldoverDays: 90
- Architectural Style: 2-Storey
- Property Type: Residential Freehold
- Property Sub Type: Detached
- DirectionFaces: West
- GarageType: Built-In
- Directions: Bathurst / Major Mackenzie
- Parking Features: Available
- ParkingSpaces: 4
- Parking Total: 6
- WashroomsType1: 1
- WashroomsType1Level: Main
- WashroomsType2: 2
- WashroomsType2Level: Second
- WashroomsType3: 2
- WashroomsType3Level: Second
- WashroomsType4: 1
- WashroomsType4Level: Third
- WashroomsType5: 1
- WashroomsType5Level: Basement
- BedroomsAboveGrade: 6
- Interior Features: Built-In Oven, Central Vacuum
- Basement: Finished with Walk-Out
- Cooling: Central Air
- HeatSource: Gas
- HeatType: Forced Air
- LaundryLevel: Upper Level
- ConstructionMaterials: Stucco (Plaster), Stone
- Roof: Asphalt Shingle
- Sewer: Sewer
- Foundation Details: Unknown
- LotSizeUnits: Feet
- LotDepth: 200
- LotWidth: 48
- PropertyFeatures: Fenced Yard, Golf, Hospital, Ravine, Rec./Commun.Centre, Greenbelt/Conservation
| School Name | Type | Grades | Catchment | Distance |
|---|---|---|---|---|
| {{ item.school_type }} | {{ item.school_grades }} | {{ item.is_catchment? 'In Catchment': '' }} | {{ item.distance }} |


















































