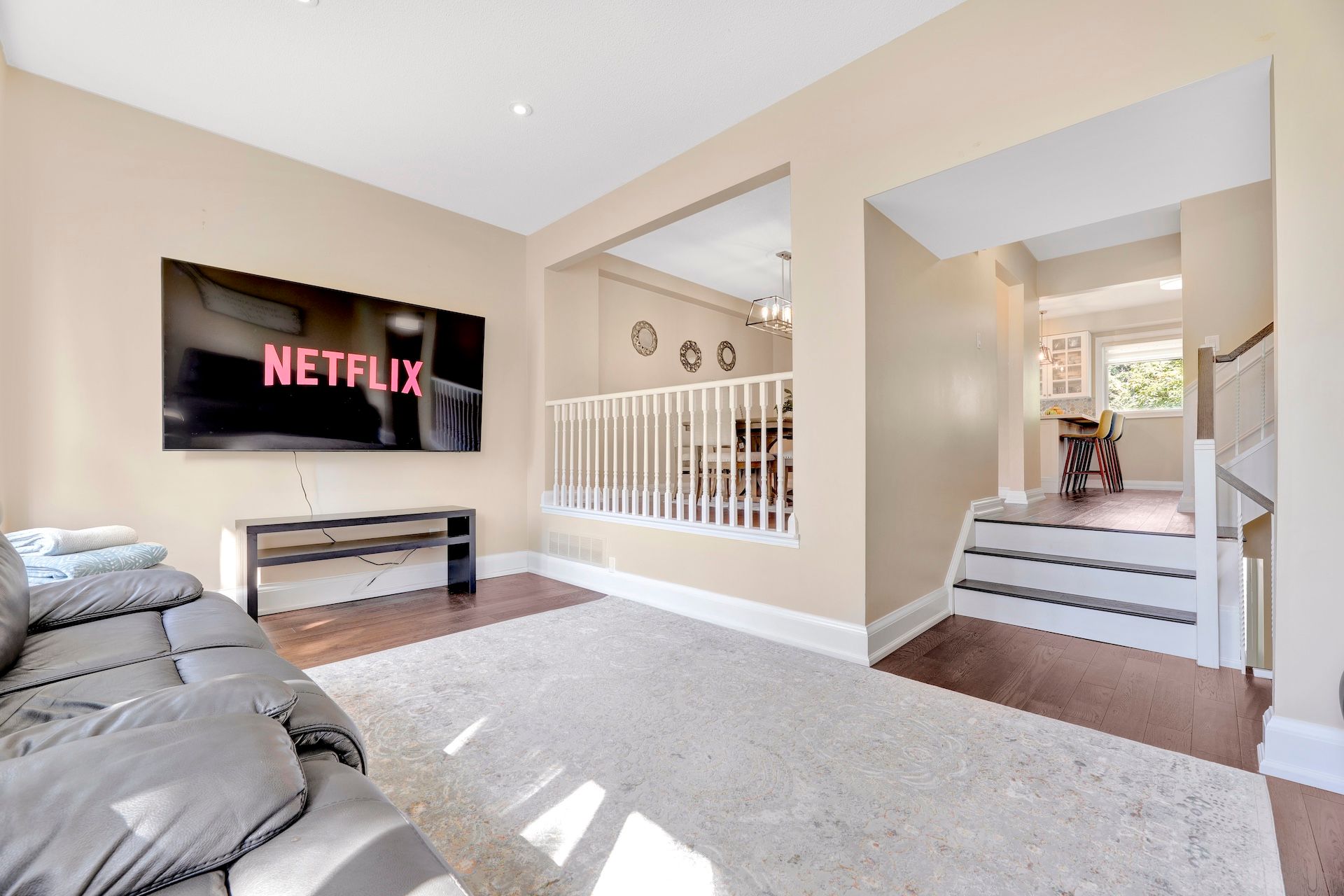$3,300
104 Poplar Crescent, Aurora, ON L4G 3L3
Aurora Highlands, Aurora,








































 Properties with this icon are courtesy of
TRREB.
Properties with this icon are courtesy of
TRREB.![]()
A semi-detached home located in the heart of Aurora, nestled on a premium lot that backs onto 3 acres of green space, ensuring NO NEIGHBOURS BEHIND and offering enhanced privacy with serene nature views. The exterior features a one-car garage and an extra-large private driveway that accommodates up to 3 cars. Recently renovated, this 3-bedroom home is perfect for a small to medium-sized family looking for a peaceful, secure, and welcoming community. The main floor offers an open layout with hardwood flooring, featuring a living room with 10-foot ceilings, pot lights, and large windows that frame the lush green space. The kitchen boasts quartz countertops, glass-fronted cabinets, and a breakfast bar. Upstairs, you'll find 3 spacious bedrooms, with the master offering breathtaking views of the surrounding nature. The fully finished basement has a walkout to a fully fenced, decked backyard, ideal for additional living space like a bedroom, rec room, or office. The backyard also includes a gate opening to the green space, providing an extra play area for children. Community amenities include an outdoor pool with a lifeguard, a playground with basketball nets, and a picnic area with BBQ facilities. The property is available either fully furnished or unfurnished.
- HoldoverDays: 90
- Architectural Style: 3-Storey
- Property Type: Residential Freehold
- Property Sub Type: Semi-Detached
- DirectionFaces: West
- GarageType: Attached
- Directions: /
- Parking Features: Private
- ParkingSpaces: 3
- Parking Total: 4
- WashroomsType1: 1
- WashroomsType1Level: Ground
- WashroomsType2: 1
- WashroomsType2Level: Third
- BedroomsAboveGrade: 3
- BedroomsBelowGrade: 1
- Interior Features: Storage, Floor Drain
- Basement: Finished with Walk-Out
- Cooling: Central Air
- HeatSource: Gas
- HeatType: Forced Air
- LaundryLevel: Lower Level
- ConstructionMaterials: Brick
- Exterior Features: Deck
- Roof: Unknown
- Pool Features: Inground, Outdoor
- Sewer: Sewer
- Foundation Details: Unknown
- PropertyFeatures: Clear View, Fenced Yard, Hospital, Public Transit, School, Library
| School Name | Type | Grades | Catchment | Distance |
|---|---|---|---|---|
| {{ item.school_type }} | {{ item.school_grades }} | {{ item.is_catchment? 'In Catchment': '' }} | {{ item.distance }} |









































