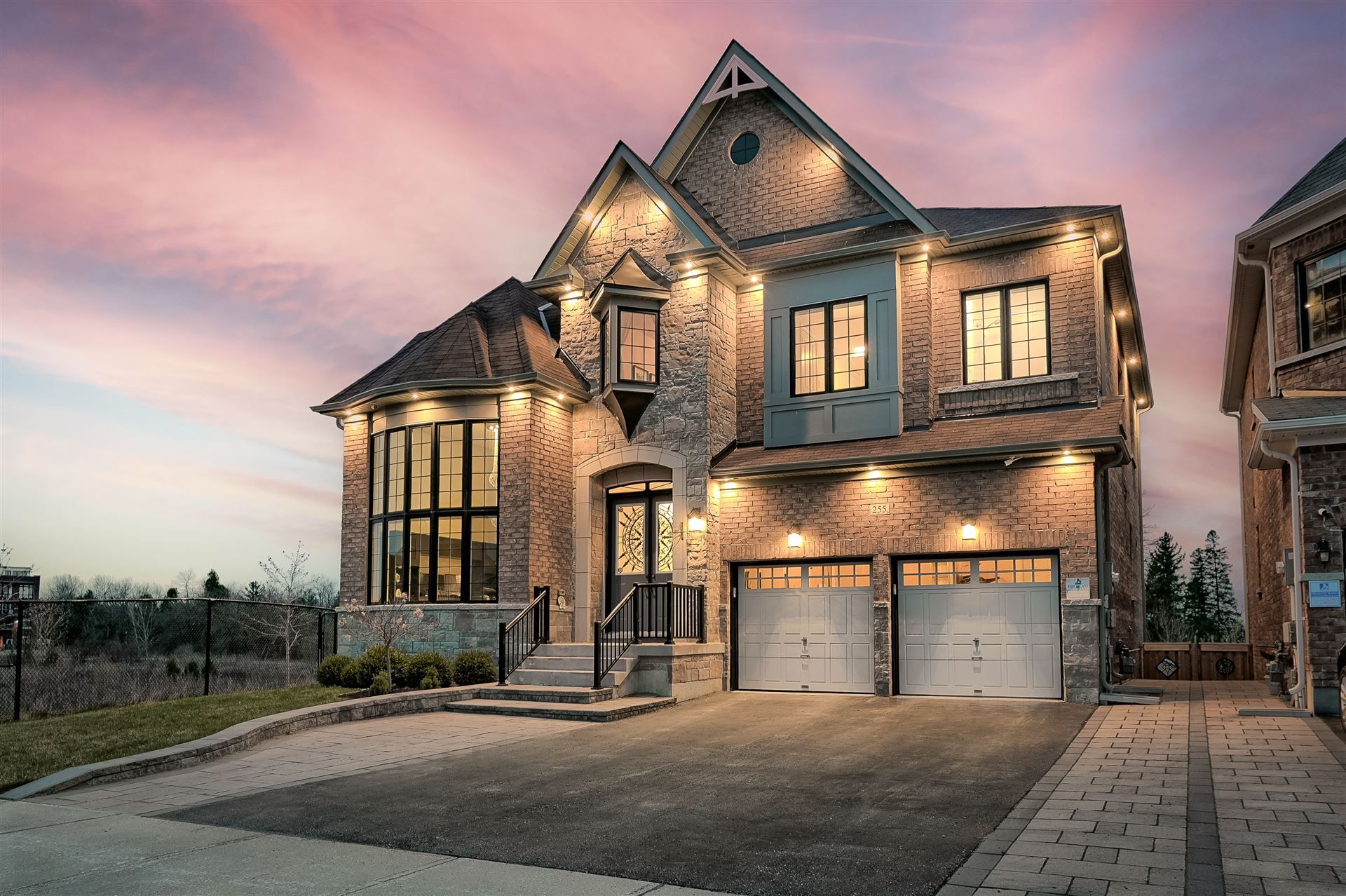$1,999,000
255 Baker Hill Boulevard, Whitchurch-Stouffville, ON L4A 4P8
Stouffville, Whitchurch-Stouffville,
















































 Properties with this icon are courtesy of
TRREB.
Properties with this icon are courtesy of
TRREB.![]()
Nestled in one of Stouffville's most coveted communities, this beautifully landscaped, original-owner home offers timeless charm and contemporary comfort. Enjoy a bright and spacious layout with an impressive main floor featuring a grand entryway, 10' ceilings, open-concept kitchen and breakfast area, and a cozy family room with a gas fireplace all overlooking a serene ravine and manicured backyard. With functional touches like garage access through the main-floor laundry, this home is designed for both ease and elegance, Living/Dining room combo offers a gorgeous very of the neighbouring pond Upstairs, retreat to your luxurious primary suite complete with double walk-in closets and a spa-inspired 5-piece ensuite. Each additional bedroom features ensuite access for added privacy and convenience. A walk-out basement with rough-in bath, cold room, and 200-amp service provides endless potential. This is refined living in an unbeatable location.
- HoldoverDays: 90
- Architectural Style: 2-Storey
- Property Type: Residential Freehold
- Property Sub Type: Detached
- DirectionFaces: West
- GarageType: Attached
- Directions: Baker Hill Blvd/Spofford Dr
- Tax Year: 2024
- ParkingSpaces: 4
- Parking Total: 5
- WashroomsType1: 1
- WashroomsType1Level: Ground
- WashroomsType2: 1
- WashroomsType2Level: Second
- WashroomsType3: 2
- WashroomsType3Level: Second
- BedroomsAboveGrade: 4
- Interior Features: Water Softener
- Basement: Unfinished, Walk-Out
- Cooling: Central Air
- HeatSource: Gas
- HeatType: Forced Air
- LaundryLevel: Main Level
- ConstructionMaterials: Brick
- Exterior Features: Landscaped
- Roof: Not Applicable
- Sewer: Sewer
- Foundation Details: Not Applicable
- LotSizeUnits: Feet
- LotDepth: 156.83
- LotWidth: 48.11
| School Name | Type | Grades | Catchment | Distance |
|---|---|---|---|---|
| {{ item.school_type }} | {{ item.school_grades }} | {{ item.is_catchment? 'In Catchment': '' }} | {{ item.distance }} |

























































