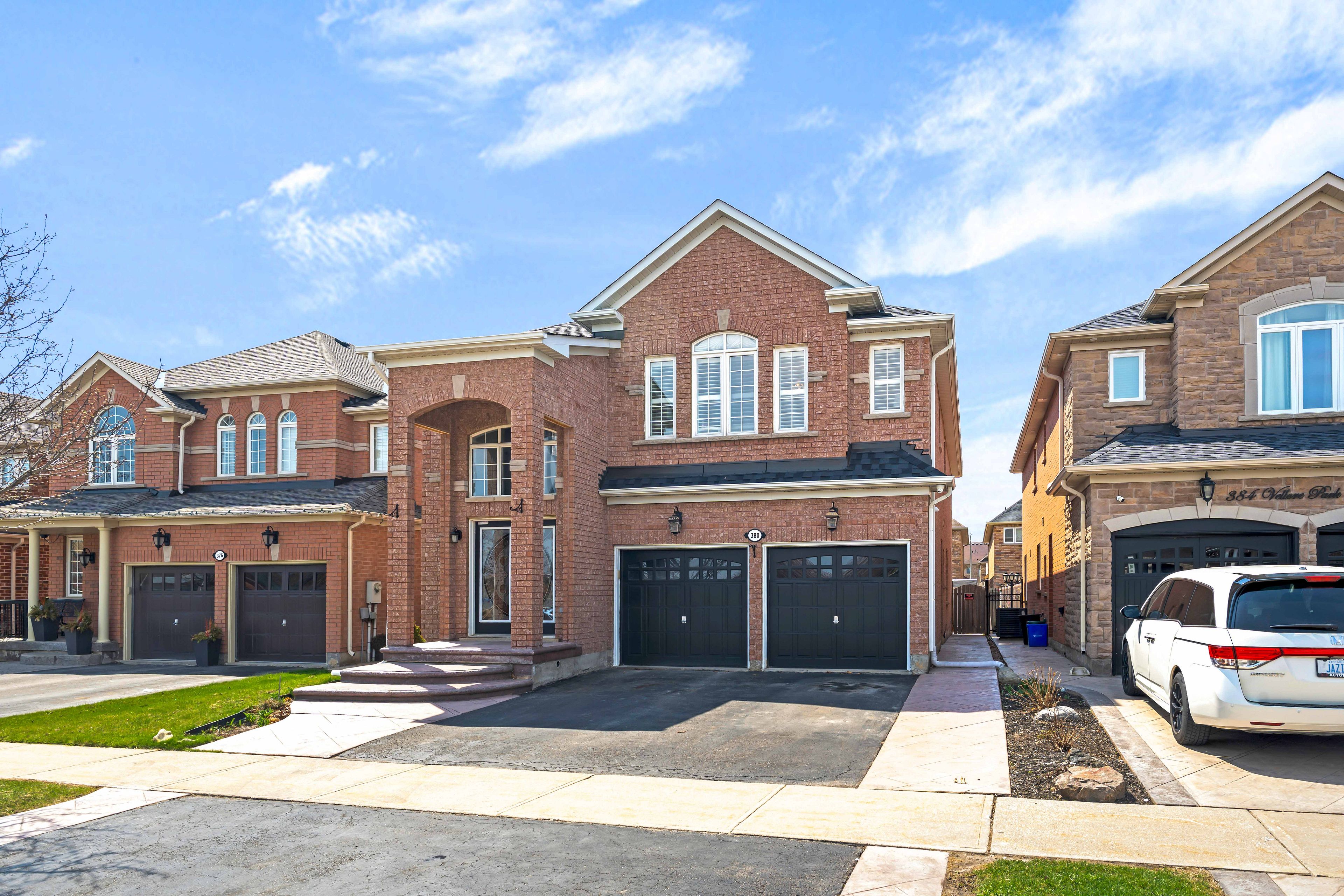$1,739,999
380 Vellore Park Avenue, Vaughan, ON L4H 0E5
Vellore Village, Vaughan,
















































 Properties with this icon are courtesy of
TRREB.
Properties with this icon are courtesy of
TRREB.![]()
Welcome to this stunning and spacious detached home, perfectly situated in a highly desirable neighborhood just minutes from top-rated schools, lush parks, convenient shopping, a major hospital, and quick access to Highway 427. Offering an impressive 3,600 sq ft of above grade living space, this home is ideal for large or growing families seeking both comfort and convenience. Step inside to discover soaring 9ft ceilings on the main level, creating an open and airy atmosphere that flows seamlessly throughout the home. The main living areas are generously sized, featuring bright and inviting spaces perfect for both everyday living and entertaining. Each of the spacious bedrooms offers plenty of room to relax and unwind, with large windows that fill the rooms with natural light. The fully finished basement adds even more versatility to this incredible property. Boasting a separate entrance, full kitchen, a large bedroom with its own ensuite washroom and an additional powder room, this space is perfect for in-laws, guests, or potential rental income. This home offers key updates that add peace of mind and efficiency, including a 60-gallon water tank (2022), a brand new heat pump (2024) and a newer roof (2021). Whether you're enjoying a quite evening at home or entertaining family and friends, this property provides all the space, features, and location you could ask for.
- HoldoverDays: 90
- Architectural Style: 2-Storey
- Property Type: Residential Freehold
- Property Sub Type: Detached
- DirectionFaces: East
- GarageType: Attached
- Directions: Weston Road & Canada Drive
- Tax Year: 2024
- Parking Features: Private
- ParkingSpaces: 2
- Parking Total: 4
- WashroomsType1: 1
- WashroomsType1Level: Main
- WashroomsType2: 2
- WashroomsType2Level: Second
- WashroomsType3: 1
- WashroomsType3Level: Second
- WashroomsType4: 1
- WashroomsType4Level: Basement
- WashroomsType5: 1
- WashroomsType5Level: Basement
- BedroomsAboveGrade: 4
- BedroomsBelowGrade: 1
- Interior Features: In-Law Capability, In-Law Suite
- Basement: Finished, Separate Entrance
- Cooling: Central Air
- HeatSource: Gas
- HeatType: Forced Air
- ConstructionMaterials: Brick
- Exterior Features: Landscaped, Paved Yard
- Roof: Asphalt Shingle
- Sewer: Sewer
- Foundation Details: Concrete
- Topography: Flat
- LotSizeUnits: Feet
- LotDepth: 108.06
- LotWidth: 39.6
- PropertyFeatures: Fenced Yard, Library, School, School Bus Route
| School Name | Type | Grades | Catchment | Distance |
|---|---|---|---|---|
| {{ item.school_type }} | {{ item.school_grades }} | {{ item.is_catchment? 'In Catchment': '' }} | {{ item.distance }} |

























































