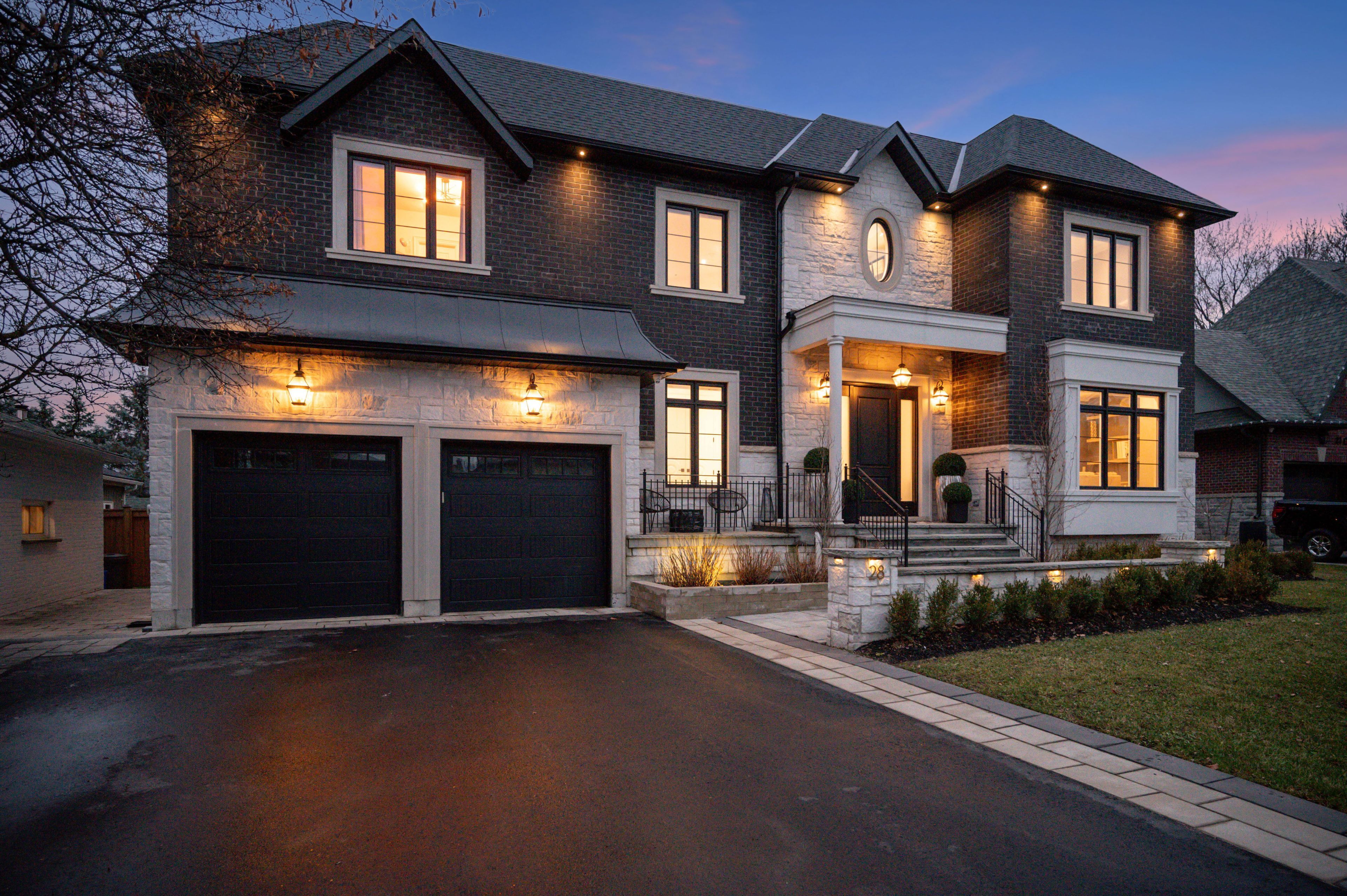$2,988,000
28 Crestview Road, King, ON L0G 1N0
Nobleton, King,


















































 Properties with this icon are courtesy of
TRREB.
Properties with this icon are courtesy of
TRREB.![]()
Welcome to 28 Crestview rd ,a 4,000 sq-ft custom built masterpiece located in the community of Nobleton in King Township . Elegant mouldings and wall paneling throughout the entire home.The 10 foot ceilings throughout the home are accented with Allegri crystal light fixtures and flooded with pot lights. A Custom kitchen built for culinary excellence and entertaining.Cambria countertops, premium Dacor appliances, and a mother of pearl backsplash topped off with marble inserts. The Kitchen also comes equipped with a full hidden butlers pantry and chefs kitchen that make for an ideal hosting environment. The primary suite offers a peaceful escape, featuring custom built-in wall unit, walk in closet, and a tasteful spa-like ensuite.Walk-up basement holds endless potential with a full ensuite and oversized shower, great room area, and a rough in for a second kitchen and wet bar. The double car heated garage is complete with two garage door openers, clean epoxy finished floors and a soaring ceiling height that can house 2 car lifts to potentially make it a 4 car garage if you're a car collector. The backyard of this home is fully fenced and treed for privacy. The oversized composite deck that is a walkout from the main kitchen is perfect for entertaining outdoors.Meticulously landscaped and tasteful ambient exterior lighting create a peaceful experience during the twilight hours outside. This home will surely impress those who appreciate quality finishes and a practical living space. A must see!!!
- HoldoverDays: 90
- Architectural Style: 2-Storey
- Property Type: Residential Freehold
- Property Sub Type: Detached
- DirectionFaces: West
- GarageType: Attached
- Directions: Hwy 27/King Rd
- Tax Year: 2024
- Parking Features: Private
- ParkingSpaces: 4
- Parking Total: 6
- WashroomsType1: 1
- WashroomsType1Level: Main
- WashroomsType2: 1
- WashroomsType2Level: Second
- WashroomsType3: 1
- WashroomsType3Level: Second
- WashroomsType4: 1
- WashroomsType4Level: Second
- WashroomsType5: 1
- WashroomsType5Level: Basement
- BedroomsAboveGrade: 4
- BedroomsBelowGrade: 1
- Interior Features: Carpet Free
- Basement: Finished, Walk-Up
- Cooling: Central Air
- HeatSource: Gas
- HeatType: Forced Air
- ConstructionMaterials: Brick, Stone
- Roof: Asphalt Shingle, Flat
- Sewer: Sewer
- Foundation Details: Block
- Parcel Number: 033620053
- LotSizeUnits: Feet
- LotDepth: 123.63
- LotWidth: 80
- PropertyFeatures: Fenced Yard, Hospital, Park, Place Of Worship, Public Transit, School
| School Name | Type | Grades | Catchment | Distance |
|---|---|---|---|---|
| {{ item.school_type }} | {{ item.school_grades }} | {{ item.is_catchment? 'In Catchment': '' }} | {{ item.distance }} |



























































