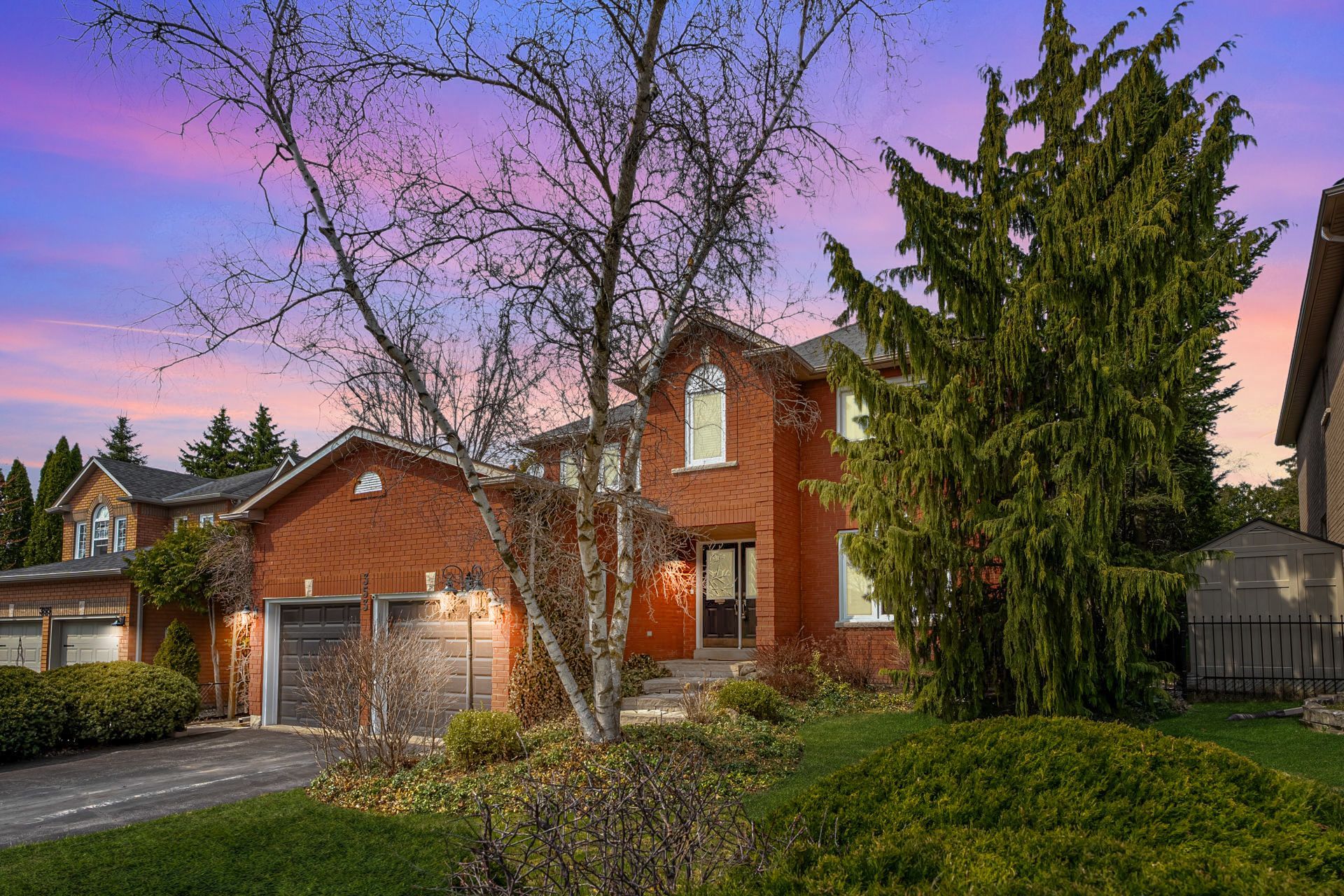$1,475,000
353 Alex Doner Drive, Newmarket, ON L3X 1G1
Glenway Estates, Newmarket,












































 Properties with this icon are courtesy of
TRREB.
Properties with this icon are courtesy of
TRREB.![]()
***Accepting Offers Anytime**** Why fight cottage traffic when you can come home to this backyard retreat every day? This beautifully maintained 2362 Square Foot home is full of warmth, character, and timeless charm. Inside, you'll find rich dark hardwood floors, updated bathrooms and kitchen, elegant crown mouldings, and just the right amount of wainscotting. A sweeping staircase makes a stunning first impression, setting the tone for the rest of this inviting home. Step outside and discover your own private oasis with an inground pool, mature trees offering perfect privacy, and a cozy 3-season Muskoka room ideal for both quiet mornings and lively gatherings. Best of all, while you'll feel tucked away from it all, you're still just minutes from major conveniences, shopping, transit, and top recreation facilities. This isn't just a home its a lifestyle.
- HoldoverDays: 90
- Architectural Style: 2-Storey
- Property Type: Residential Freehold
- Property Sub Type: Detached
- DirectionFaces: North
- GarageType: Attached
- Directions: Off of Bathurst take Sykes Rd turn right onto Alex Doner - House will be on the North side
- Tax Year: 2024
- ParkingSpaces: 4
- Parking Total: 6
- WashroomsType1: 1
- WashroomsType1Level: Second
- WashroomsType2: 1
- WashroomsType2Level: Second
- WashroomsType3: 1
- WashroomsType3Level: Ground
- BedroomsAboveGrade: 4
- BedroomsBelowGrade: 1
- Interior Features: Sump Pump, Water Meter, Water Heater
- Basement: Finished
- Cooling: Central Air
- HeatSource: Gas
- HeatType: Forced Air
- ConstructionMaterials: Brick
- Exterior Features: Landscaped, Patio, Porch Enclosed
- Roof: Asphalt Shingle
- Pool Features: Inground
- Sewer: Sewer
- Foundation Details: Concrete
- Parcel Number: 035810054
- LotSizeUnits: Feet
- LotDepth: 143.02
- LotWidth: 46.34
- PropertyFeatures: Fenced Yard, Public Transit, Rec./Commun.Centre, Park, School, Wooded/Treed
| School Name | Type | Grades | Catchment | Distance |
|---|---|---|---|---|
| {{ item.school_type }} | {{ item.school_grades }} | {{ item.is_catchment? 'In Catchment': '' }} | {{ item.distance }} |





















































