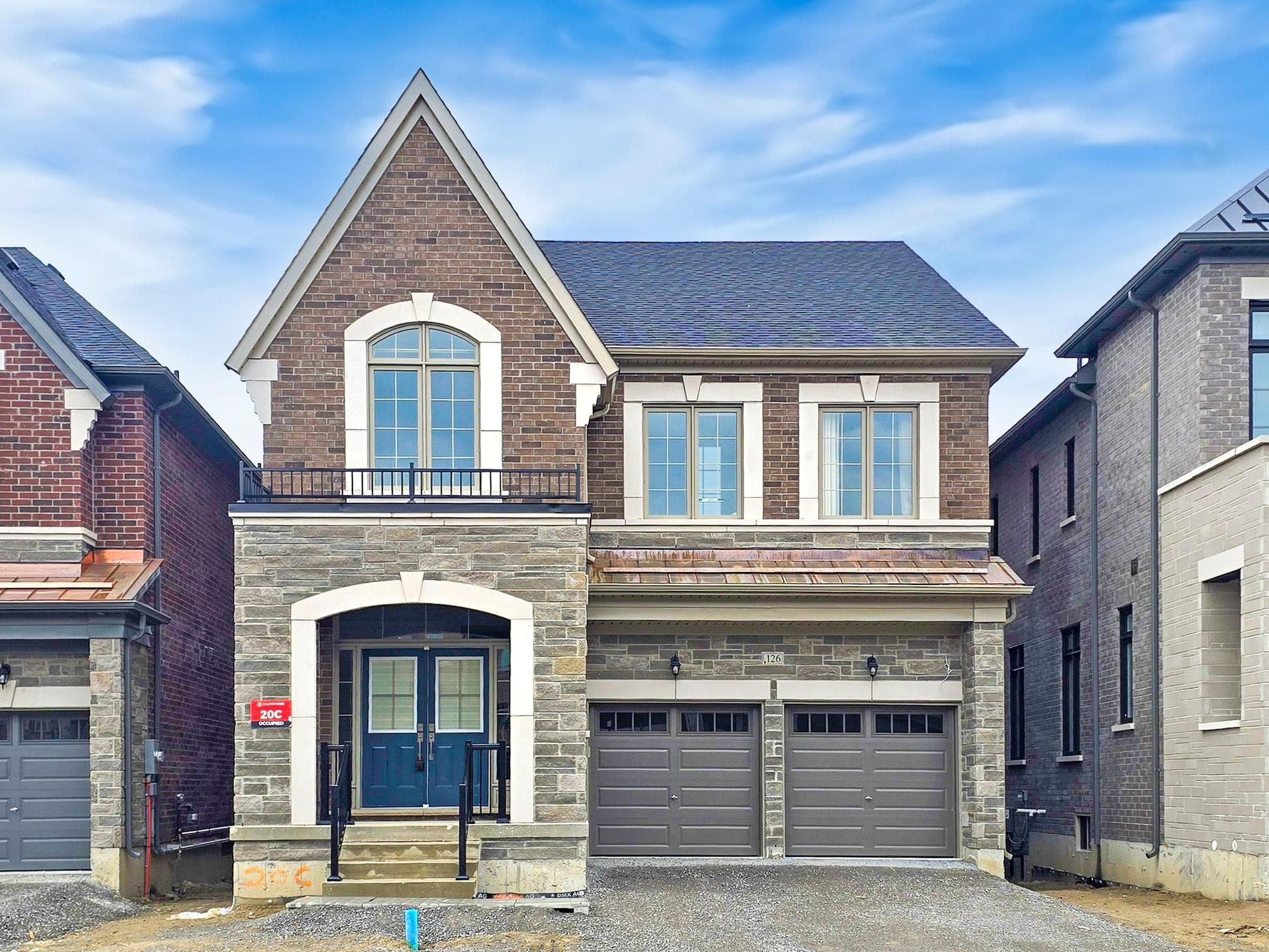$3,800
126 Angus Morton Crescent, East Gwillimbury, ON L9N 1S4
Queensville, East Gwillimbury,













































 Properties with this icon are courtesy of
TRREB.
Properties with this icon are courtesy of
TRREB.![]()
Luxury Living in a Brand New CountryWide Home.Step into timeless elegance and modern comfort in this beautifully crafted residence by CountryWide Homes. Designed with the needs of todays families in mind, this home offers an exceptional blend of space, style, and sophistication. 4 spacious bedrooms, each with its own private ensuite Thoughtfully designed open-concept layout with premium upgrades, hardwood floors& Pot lights throughout, Sun-drenched interiors with expansive windows and natural light . Located in a safe, family-oriented community with top-rated amenities nearby Perfect for professionals or growing families who value quality, functionality, and refined living. Conveniently located just minutes from the Hwy404, Yonge St ,Newmarket Go Station,Shopping and More..Don't miss out book your private showing today!
- HoldoverDays: 30
- Architectural Style: 2-Storey
- Property Type: Residential Freehold
- Property Sub Type: Detached
- DirectionFaces: South
- GarageType: Built-In
- Directions: Leslie St & Jim Mortson Dr
- Parking Features: Private
- ParkingSpaces: 2
- Parking Total: 4
- WashroomsType1: 1
- WashroomsType1Level: Second
- WashroomsType2: 1
- WashroomsType2Level: Second
- WashroomsType3: 1
- WashroomsType3Level: Second
- WashroomsType4: 1
- WashroomsType4Level: Second
- WashroomsType5: 1
- WashroomsType5Level: Ground
- BedroomsAboveGrade: 4
- Interior Features: Central Vacuum
- Basement: Full
- Cooling: Central Air
- HeatSource: Gas
- HeatType: Forced Air
- LaundryLevel: Main Level
- ConstructionMaterials: Stone, Brick Front
- Roof: Asphalt Shingle
- Sewer: Sewer
- Foundation Details: Concrete
- LotSizeUnits: Feet
- LotDepth: 98
- LotWidth: 38
| School Name | Type | Grades | Catchment | Distance |
|---|---|---|---|---|
| {{ item.school_type }} | {{ item.school_grades }} | {{ item.is_catchment? 'In Catchment': '' }} | {{ item.distance }} |






















































