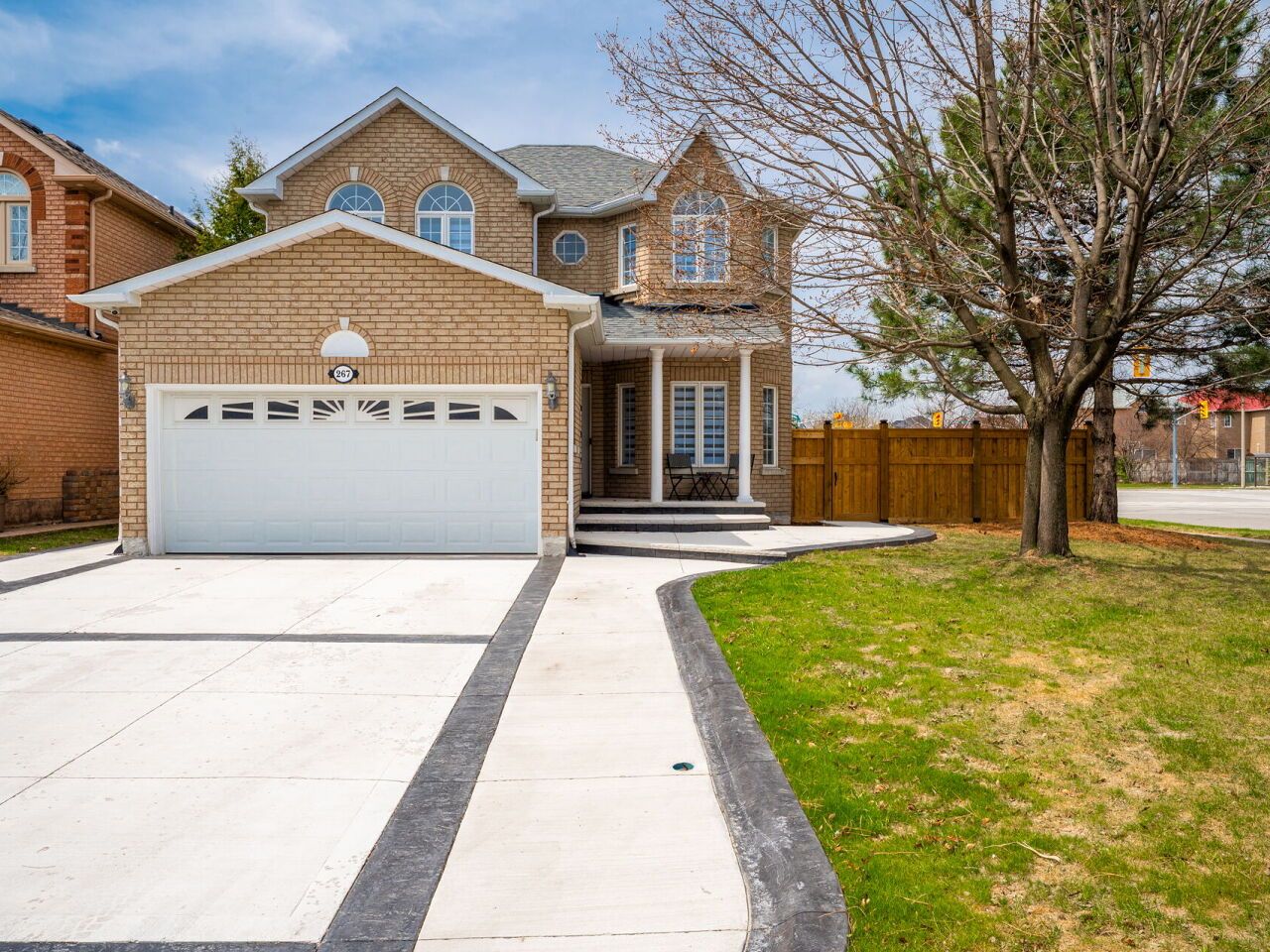$1,599,000
267 Caproni Drive, Vaughan, ON L6A 1X6
Maple, Vaughan,


















































 Properties with this icon are courtesy of
TRREB.
Properties with this icon are courtesy of
TRREB.![]()
Your clients will love this home. Fantastic location, huge private corner lot with amazing curb appeal and extensive landscaping. 54x127FT lot (see attached survey). Entertainers dream backyard with large Napoleon BBQ station. Newly finished basement with 2 pc washroom, excellent layout with no wasted space and 4 large bedrooms. Family size eat-in kitchen. Main floor family room and laundry, fully fenced yard with gorgeous concrete drive, steps and walkway. Updates include: Roof 2017. Fence 2024. Concrete driveway, steps and walkway 2024. Motorized window blinds 2024 Furnace 2023. Air conditioner 2020. Dishwasher 2021. Basement 2020. Washer and dryer 2020. Hot water tank (OWNED) 2020. Garage door opener 2019. Extra attic isolation 2018. Hot tub 2022 (NEGOTIABLE). 24 HR IRROVACBLE ON OFFERS.
- HoldoverDays: 90
- Architectural Style: 2-Storey
- Property Type: Residential Freehold
- Property Sub Type: Detached
- DirectionFaces: West
- GarageType: Attached
- Directions: Jane/Major Mackenzie
- Tax Year: 2024
- Parking Features: Private Double
- ParkingSpaces: 4
- Parking Total: 6
- WashroomsType1: 1
- WashroomsType1Level: Second
- WashroomsType2: 1
- WashroomsType2Level: Second
- WashroomsType3: 1
- WashroomsType3Level: Ground
- WashroomsType4: 1
- WashroomsType4Level: Basement
- BedroomsAboveGrade: 4
- Interior Features: Water Heater Owned
- Basement: Finished
- Cooling: Central Air
- HeatSource: Gas
- HeatType: Forced Air
- ConstructionMaterials: Brick
- Exterior Features: Built-In-BBQ, Hot Tub, Landscaped, Patio
- Roof: Asphalt Shingle
- Sewer: Sewer
- Foundation Details: Poured Concrete
- LotSizeUnits: Feet
- LotDepth: 127
- LotWidth: 54
| School Name | Type | Grades | Catchment | Distance |
|---|---|---|---|---|
| {{ item.school_type }} | {{ item.school_grades }} | {{ item.is_catchment? 'In Catchment': '' }} | {{ item.distance }} |



























































