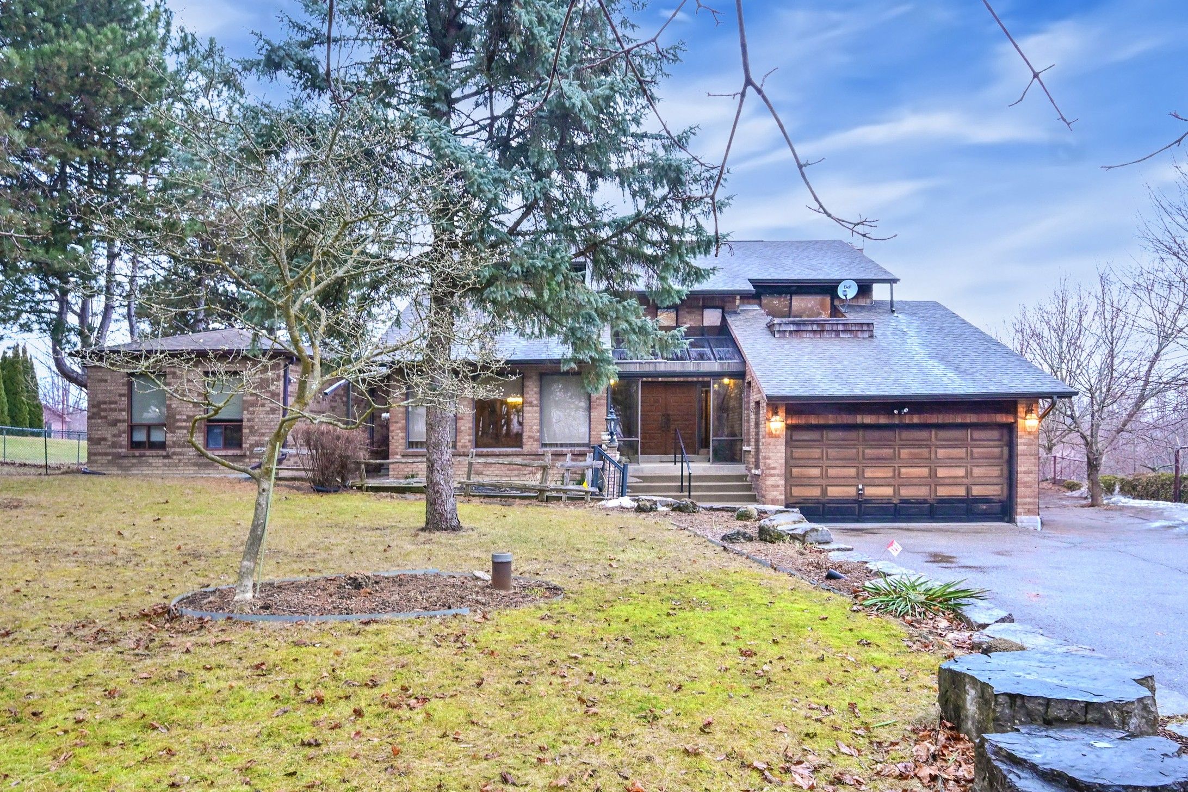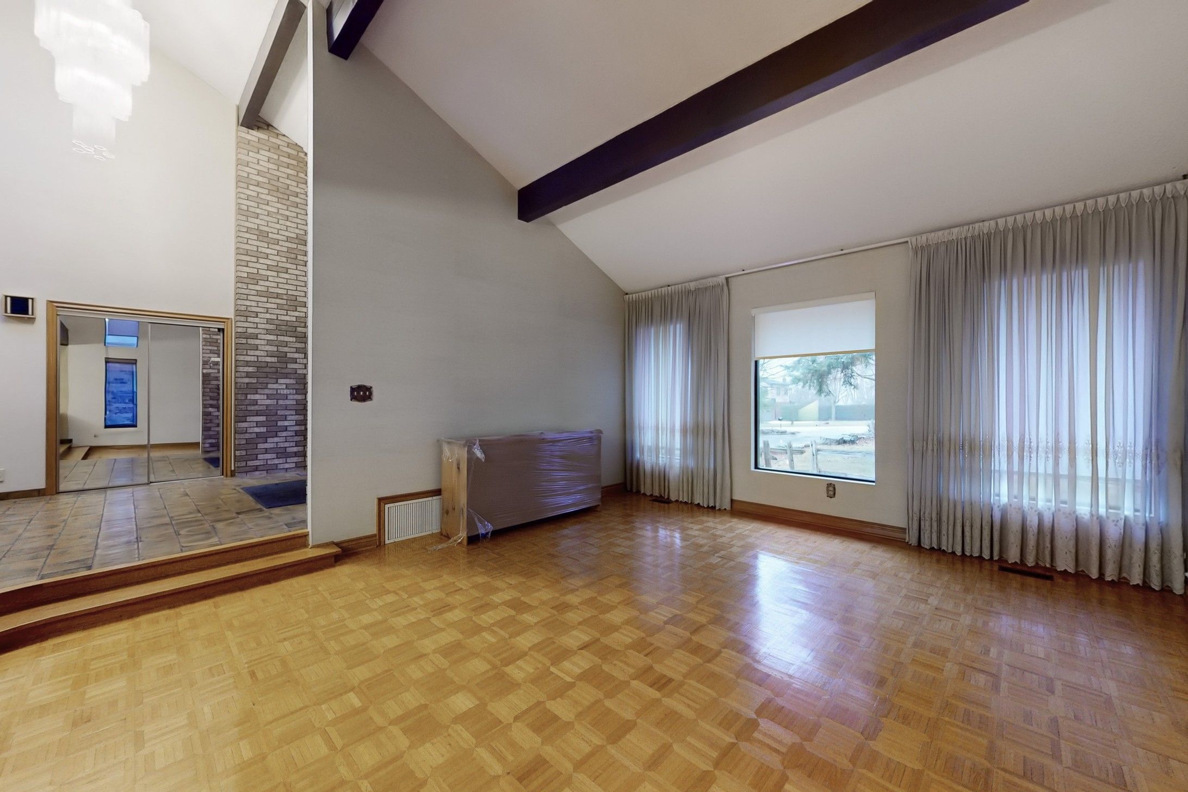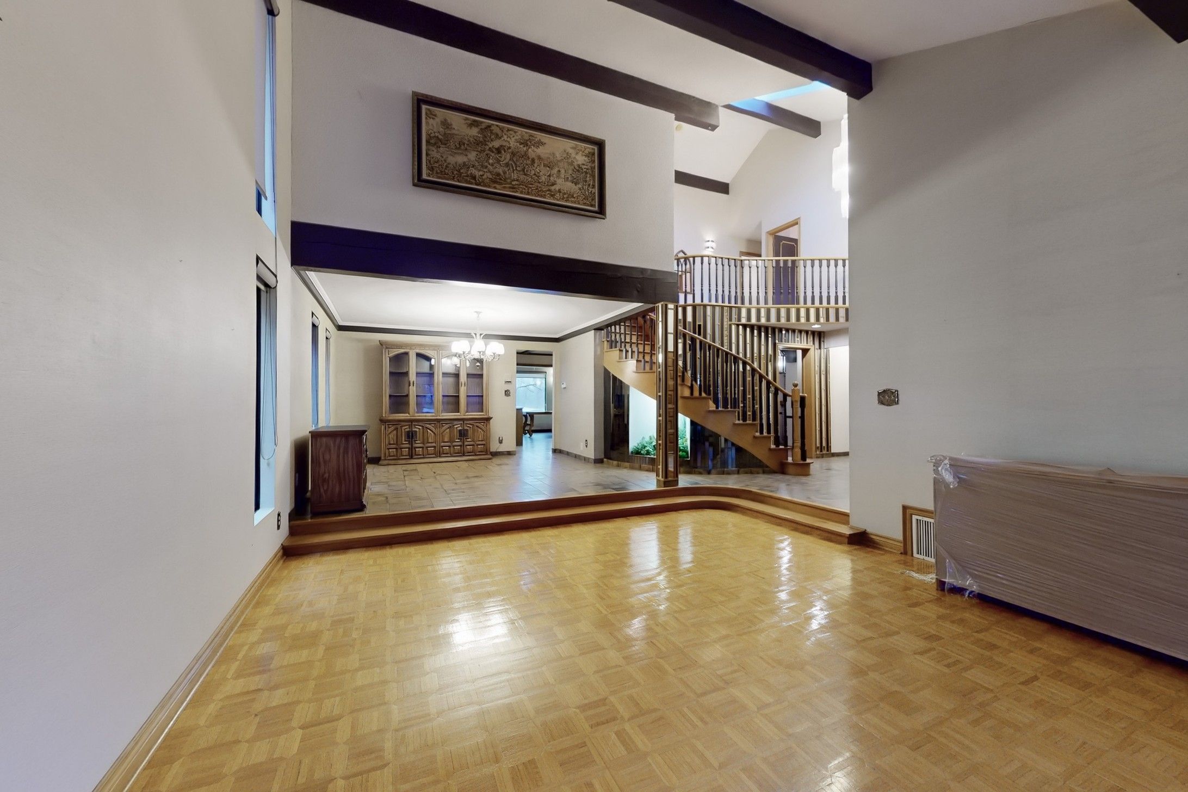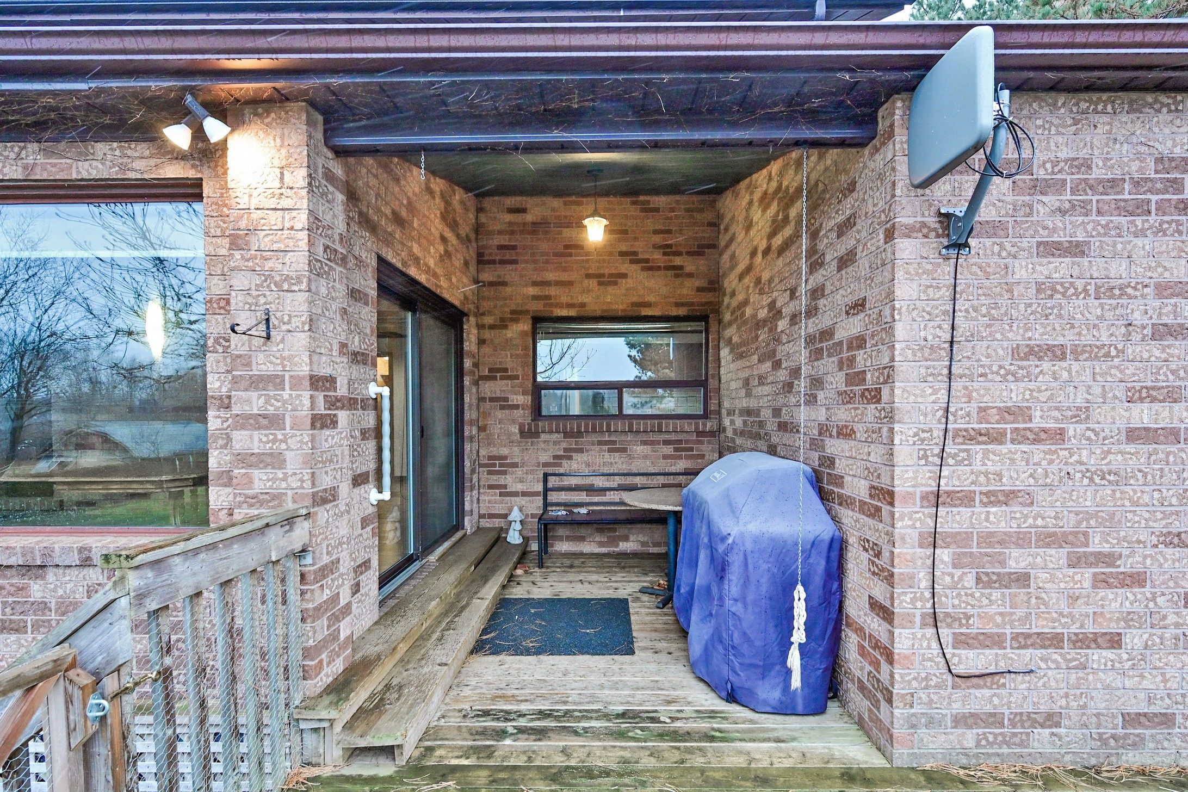$4,000
3960 19th Avenue, Markham, ON L6C 1M2
Rural Markham, Markham,


















































 Properties with this icon are courtesy of
TRREB.
Properties with this icon are courtesy of
TRREB.![]()
Escape the city and enjoy peaceful country living in this charming two-storey home with a large backyard, perfect for unwinding. Features include a formal dining room, an oversized living room, and a generous sitting/family room with a fireplace. The spacious sunroom also offers a cozy wood burning fireplace. The main floor includes a laundry room, a 3-piece bathroom, and a large pantry off the kitchen. Upstairs you'll find four bedrooms, including a primary with a walkout deck. The finished basement offers a second kitchen and a rec room for added living space. Tenant pays/responsible for: Hydro, Gas, Rent, salt for the water softener, snow removal of the shared driveway, and tenant insurance. Peaceful country living just minutes from city conveniences.
- HoldoverDays: 30
- Architectural Style: 2-Storey
- Property Type: Residential Freehold
- Property Sub Type: Detached
- DirectionFaces: North
- GarageType: Attached
- Directions: 19th Ave/Warden Ave.
- Parking Features: Available, Boulevard
- ParkingSpaces: 2
- Parking Total: 4
- WashroomsType1: 1
- WashroomsType1Level: Main
- WashroomsType2: 1
- WashroomsType2Level: Second
- WashroomsType3: 1
- WashroomsType3Level: Second
- BedroomsAboveGrade: 4
- Interior Features: Water Softener
- Basement: Finished
- Cooling: Central Air
- HeatSource: Gas
- HeatType: Forced Air
- LaundryLevel: Main Level
- ConstructionMaterials: Brick
- Roof: Asphalt Shingle
- Sewer: Septic
- Foundation Details: Brick
- LotSizeUnits: Feet
- LotDepth: 323.54
- LotWidth: 101.01
| School Name | Type | Grades | Catchment | Distance |
|---|---|---|---|---|
| {{ item.school_type }} | {{ item.school_grades }} | {{ item.is_catchment? 'In Catchment': '' }} | {{ item.distance }} |



























































