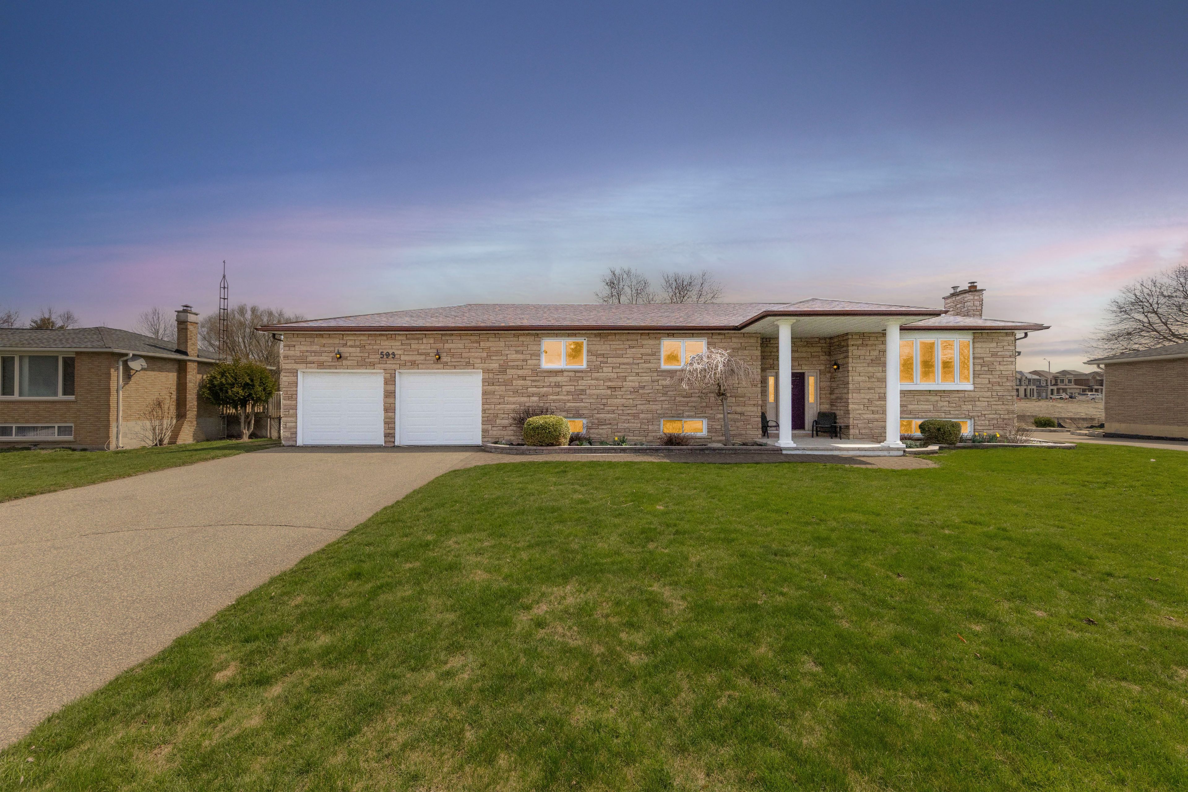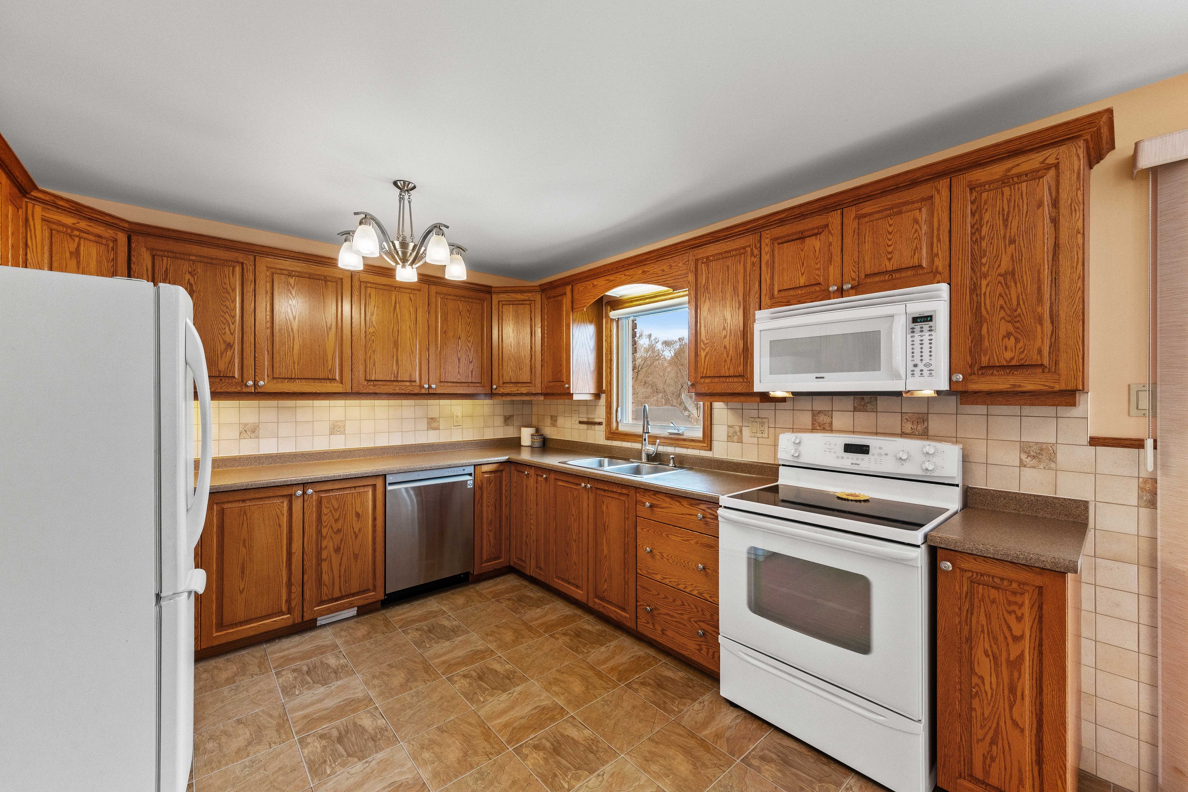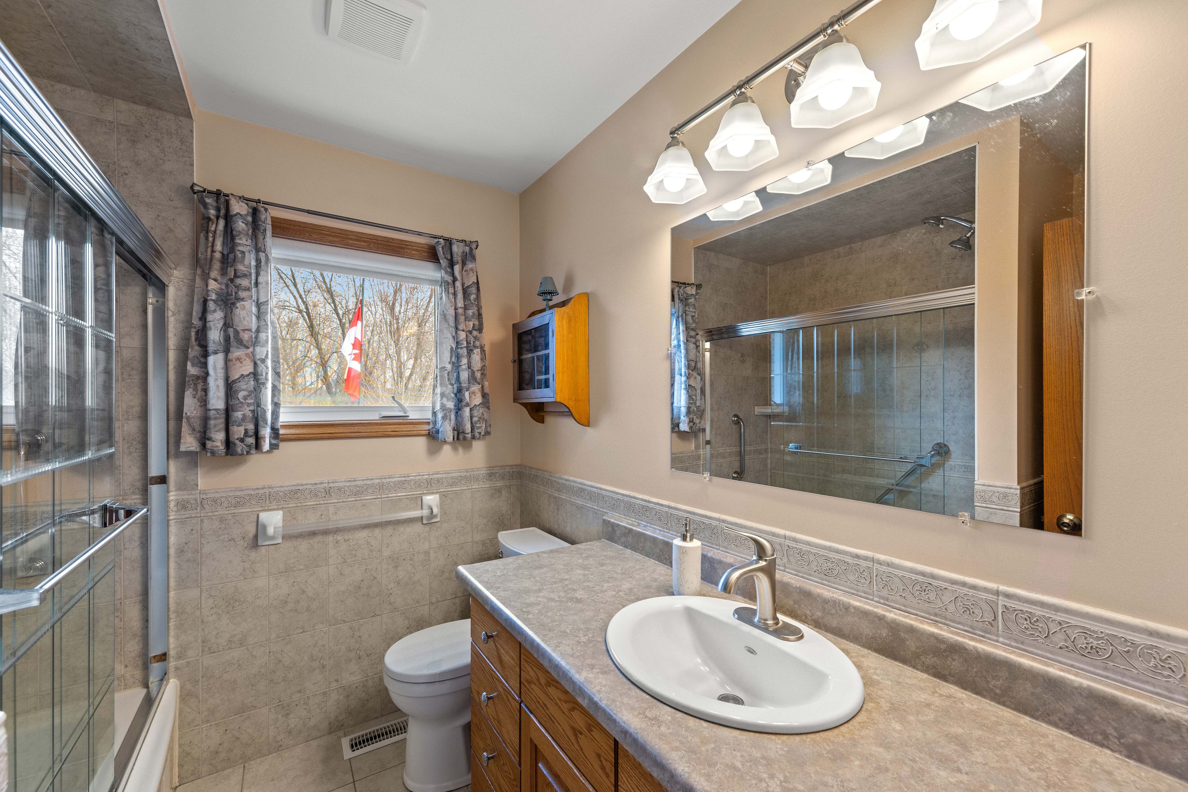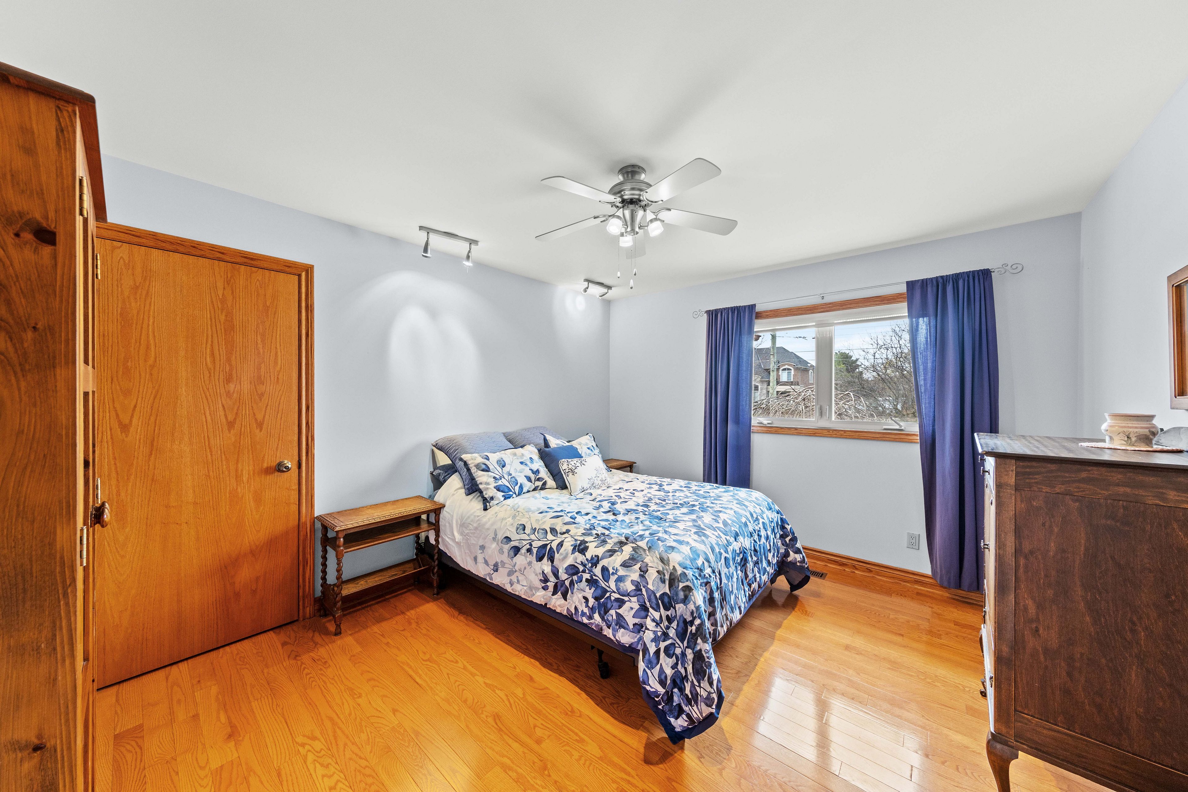$1,399,900
593 Simcoe Road, Bradford West Gwillimbury, ON L3Z 4B4
Bradford, Bradford West Gwillimbury,


















































 Properties with this icon are courtesy of
TRREB.
Properties with this icon are courtesy of
TRREB.![]()
Attention homeowners and builders! Beautifully kept Raised Bungalow Zoned for Future Development! Enjoy Country Style Living on a half acre, fully fenced lot surrounded by beautiful mature trees and backing onto a ravine! Premium Buildable Lot surrounded by newly built subdivisions. Enjoy Bungalow Living with this bright and beautiful 3+1 bedroom home. Hardwood flooring throughout main floor. Oversized Living Room with a large stone fireplace and open to Dining Room. Basement fully finished with high ceilings, large windows, stoned gas fireplace, wet bar, cold room, workshop, storage room and an additional bedroom. Basement Workshop set up with Separate Power for the Handyman. Entertain On A 16'X32' Deck With Built In Benches! Enjoy a large private backyard with an 11'X20' Barn which has power and an upper floor loft for storage. Oversized Garage with large doors 9'X8' and a 8'X22' loft above the workshop for additional storage. Garage access into upper workshop which is heated, has power, a 240V Plug-In and walks out to Backyard. *200 Amp Services, Central Vac and Pan sweep Inlet*
- Architectural Style: Bungalow-Raised
- Property Type: Residential Freehold
- Property Sub Type: Detached
- DirectionFaces: East
- GarageType: Attached
- Tax Year: 2024
- Parking Features: Available
- ParkingSpaces: 8
- Parking Total: 10
- WashroomsType1: 1
- WashroomsType1Level: Main
- WashroomsType2: 1
- WashroomsType2Level: Basement
- BedroomsAboveGrade: 3
- BedroomsBelowGrade: 1
- Fireplaces Total: 2
- Interior Features: Sump Pump, Auto Garage Door Remote, Central Vacuum, In-Law Capability, Primary Bedroom - Main Floor, Sewage Pump, Storage, Water Heater, Workbench
- Basement: Separate Entrance, Finished
- Cooling: Central Air
- HeatSource: Gas
- HeatType: Forced Air
- LaundryLevel: Lower Level
- ConstructionMaterials: Brick
- Exterior Features: Deck, Landscaped, Privacy, Porch
- Roof: Asphalt Shingle
- Sewer: Septic
- Foundation Details: Concrete
- Parcel Number: 580110221
- LotSizeUnits: Feet
- LotDepth: 243.88
- LotWidth: 100.09
| School Name | Type | Grades | Catchment | Distance |
|---|---|---|---|---|
| {{ item.school_type }} | {{ item.school_grades }} | {{ item.is_catchment? 'In Catchment': '' }} | {{ item.distance }} |



























































