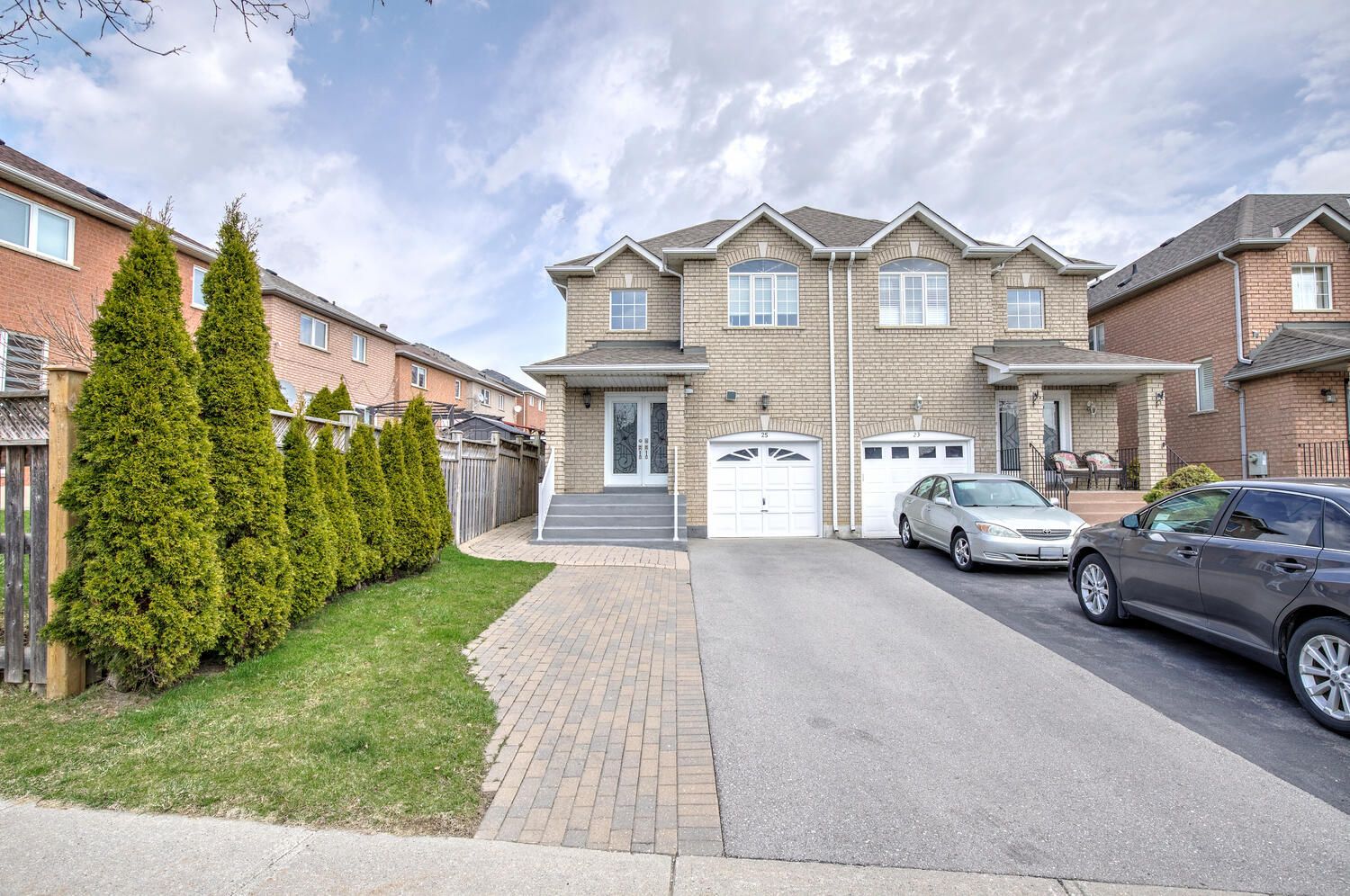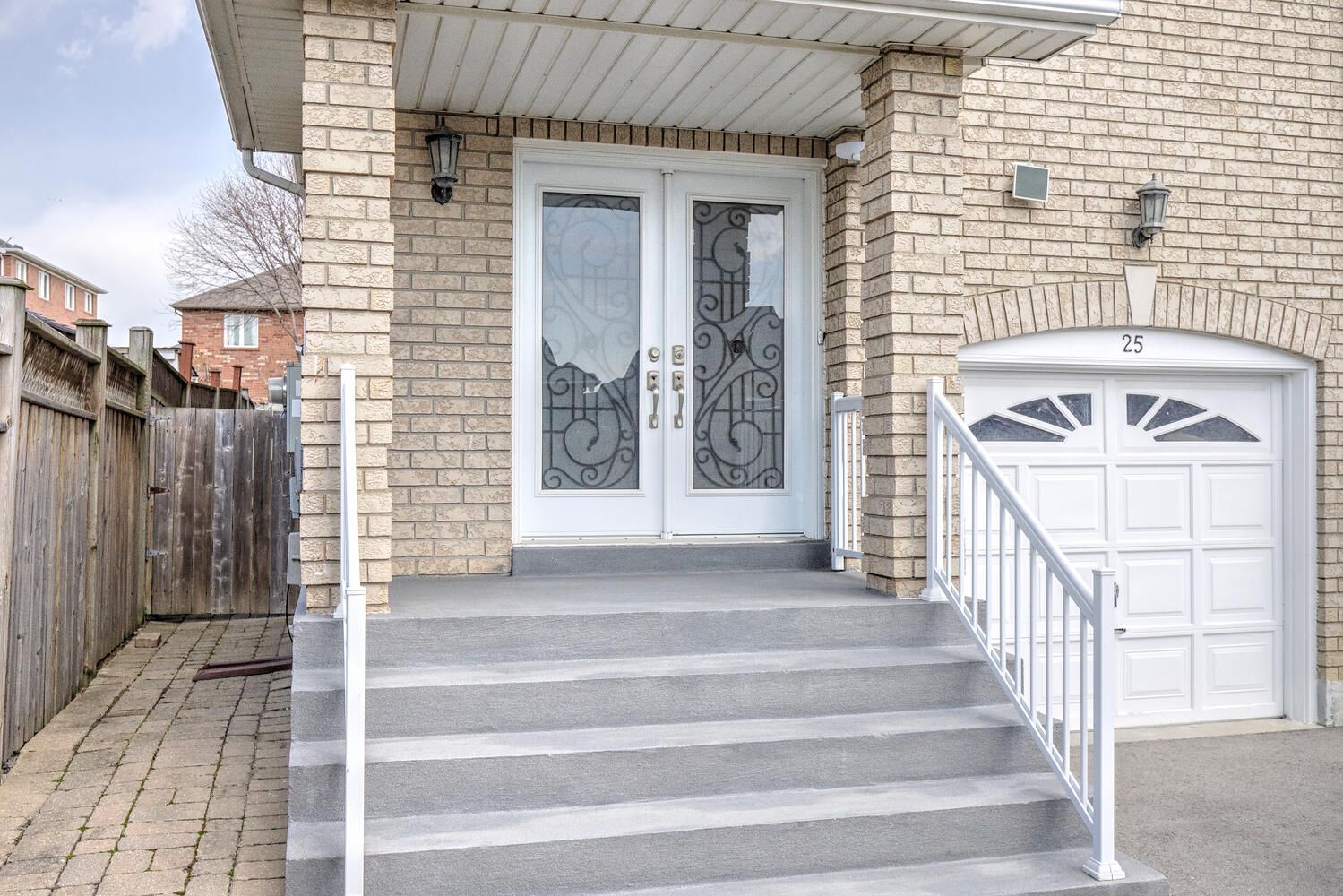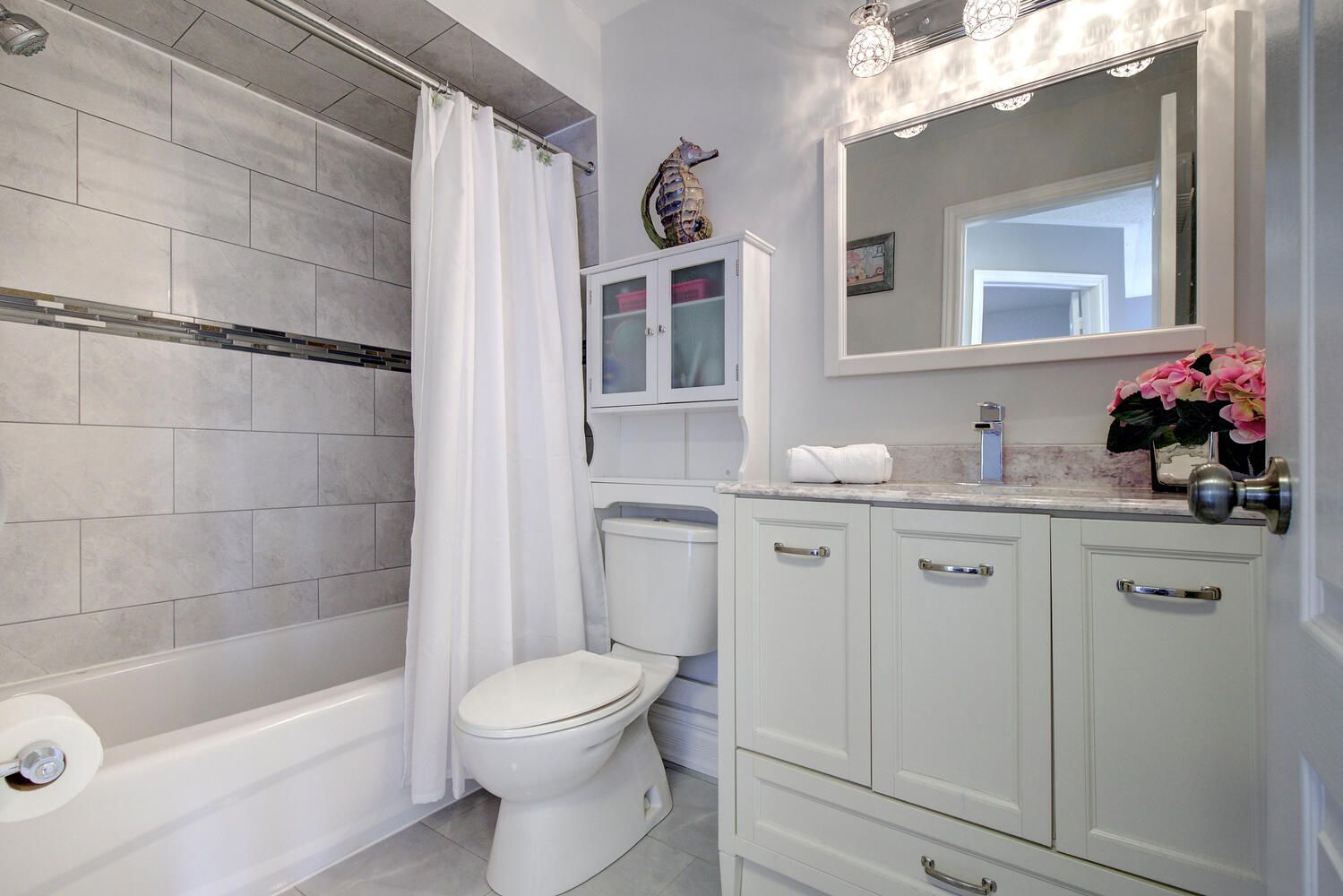$988,000
25 D'amato Crescent, Vaughan, ON L6A 3E6
Maple, Vaughan,


















































 Properties with this icon are courtesy of
TRREB.
Properties with this icon are courtesy of
TRREB.![]()
This Is The One! You've Found It! Now, Don't Let It Slip Away! Welcome To 25 D'amato Cres, A Beautifully Renovated & Sun-Filled 3-Bedroom Semi-Detached Home That's Perfect For A First Time Buyer Or Downsizer! Nestled On A Premium 150 Ft Deep Lot On A Crescent, It Offers 2,700+ Living Space (1,928 Sq Ft Above Grade) That Is Chic & Functional! Features Custom Kitchen With Galaxy Granite Countertops, Centre Island, Organizers, Soft Close Drawers, Stainless Steel Appliances Including New Fridge [2024] & Newer Induction Stove [2023], Eat-In Area & Picture Window Overlooking Deep Backyard; Hardwood Floors & Smooth Ceilings On Main; Wainscotting; Chic Lighting; Updated Bathrooms; Finished Basement With 3-Pc Bath, 2nd Kitchen & A Large Open Concept Living Room; Main Floor Laundry; Inviting Foyer With Upgraded Double Entry Door! Fully Fenced Backyard Is Large, Comes With Stone Patio And Trees & Is Perfect For Family Enjoyment & Entertaining Guests! This Gem Offers 1 Car Garage With Direct Access To House & 4 Car Parking On Driveway! Stylish Upgrades, Premium Features, Extra Deep Lot, Move In Condition! This Showstopper Won't Wait Make An Offer Before Someone Else Does! See 3-D!
- HoldoverDays: 120
- Architectural Style: 2-Storey
- Property Type: Residential Freehold
- Property Sub Type: Semi-Detached
- DirectionFaces: East
- GarageType: Attached
- Directions: Keele St. & Teston Rd
- Tax Year: 2024
- Parking Features: Private
- ParkingSpaces: 4
- Parking Total: 5
- WashroomsType1: 1
- WashroomsType1Level: Main
- WashroomsType2: 1
- WashroomsType2Level: Second
- WashroomsType3: 1
- WashroomsType3Level: Second
- WashroomsType4: 1
- WashroomsType4Level: Basement
- BedroomsAboveGrade: 3
- Interior Features: Water Heater, Carpet Free
- Basement: Finished
- Cooling: Central Air
- HeatSource: Gas
- HeatType: Forced Air
- LaundryLevel: Main Level
- ConstructionMaterials: Brick
- Roof: Shingles
- Sewer: Sewer
- Foundation Details: Unknown
- Parcel Number: 033314571
- LotSizeUnits: Feet
- LotDepth: 117
- LotWidth: 24.75
- PropertyFeatures: Public Transit, Park, School, Hospital, Fenced Yard, Rec./Commun.Centre
| School Name | Type | Grades | Catchment | Distance |
|---|---|---|---|---|
| {{ item.school_type }} | {{ item.school_grades }} | {{ item.is_catchment? 'In Catchment': '' }} | {{ item.distance }} |



























































