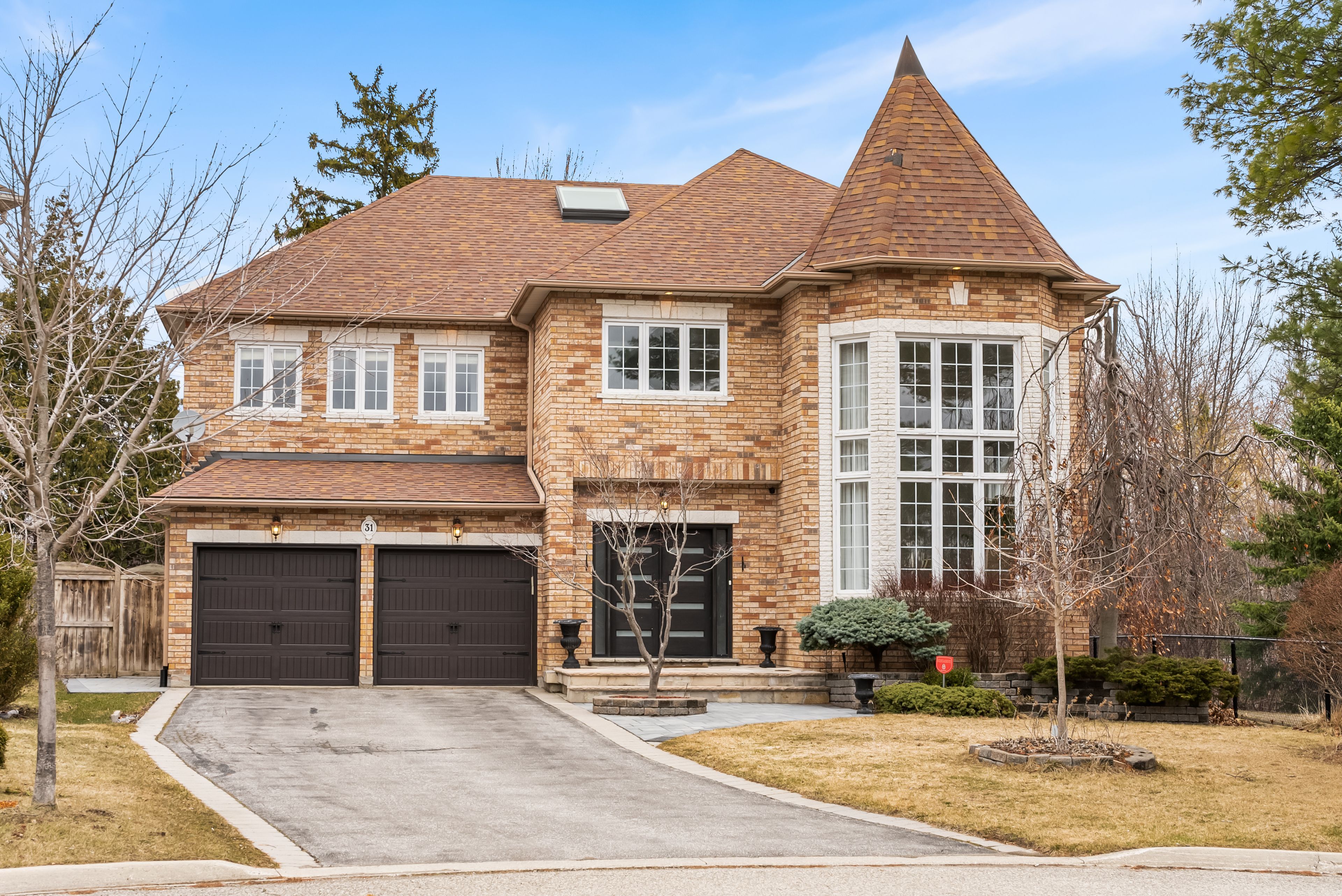$6,500
31 Marinucci Court, Richmond Hill, ON L4C 0M3
Mill Pond, Richmond Hill,








































 Properties with this icon are courtesy of
TRREB.
Properties with this icon are courtesy of
TRREB.![]()
Tucked away on a quiet court and gracefully sitting onto edge of a private park, this beautifully redesigned home offers a rare blend of elegance, warmth, and tranquility. Surrounded by nature with a picture-like backdrop, it feels more like a private retreat than a typical suburban home.Step inside to discover a space where thoughtful craftsmanship meets inspired design. The custom kitchen is a chef's dream equipped with premium appliances, an oversized island, and a statement live-edge wood counter that adds both character and functionality. Its a space meant for gathering, cooking, and creating memories.The primary suite has been reimagined as a personal sanctuary, featuring a spa-like ensuite that invites relaxation after a long day. Every detail throughout the home speaks to quality, care, and timeless taste. Located in the prestigious Mill Pond area where charm, community, and convenience come together.
- HoldoverDays: 60
- Architectural Style: 2-Storey
- Property Type: Residential Freehold
- Property Sub Type: Detached
- DirectionFaces: North
- GarageType: Attached
- Directions: South of Elgin Mills Rd, East of Bathurst
- Parking Features: Private
- ParkingSpaces: 4
- Parking Total: 6
- WashroomsType1: 1
- WashroomsType1Level: Main
- WashroomsType2: 1
- WashroomsType2Level: Second
- WashroomsType3: 1
- WashroomsType3Level: Second
- WashroomsType4: 1
- WashroomsType4Level: Second
- WashroomsType5: 1
- WashroomsType5Level: Basement
- BedroomsAboveGrade: 4
- BedroomsBelowGrade: 1
- Interior Features: Auto Garage Door Remote, Storage, Water Heater
- Basement: Separate Entrance
- Cooling: Central Air
- HeatSource: Gas
- HeatType: Forced Air
- LaundryLevel: Main Level
- ConstructionMaterials: Brick
- Roof: Shingles
- Sewer: Sewer
- Foundation Details: Concrete
- Lot Features: Irregular Lot
- LotSizeUnits: Metres
- LotDepth: 31.64
- LotWidth: 13.34
| School Name | Type | Grades | Catchment | Distance |
|---|---|---|---|---|
| {{ item.school_type }} | {{ item.school_grades }} | {{ item.is_catchment? 'In Catchment': '' }} | {{ item.distance }} |









































