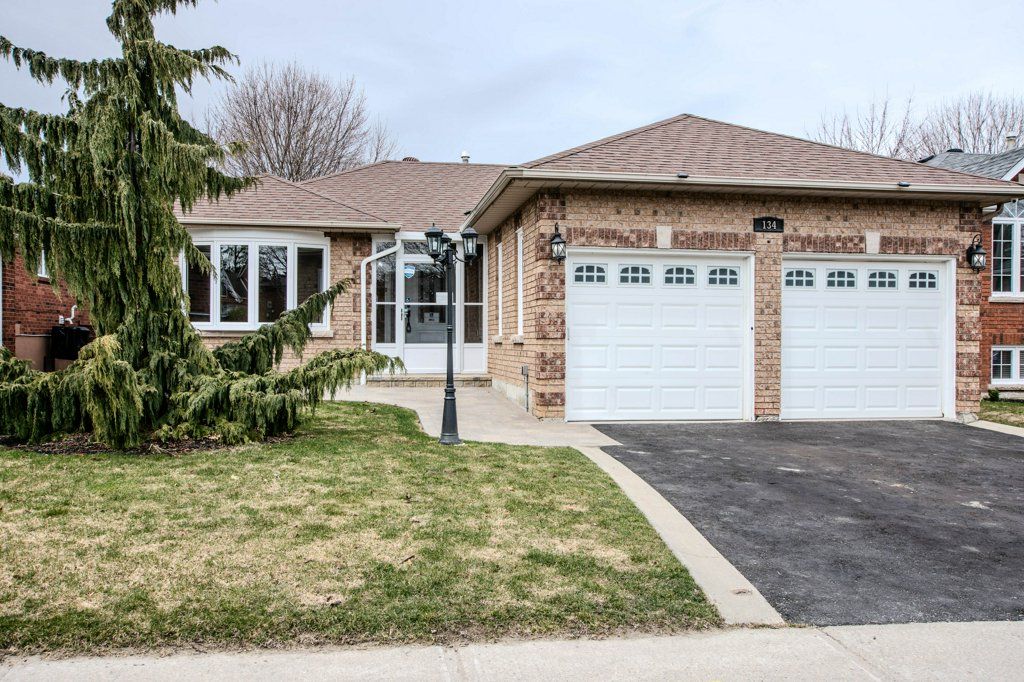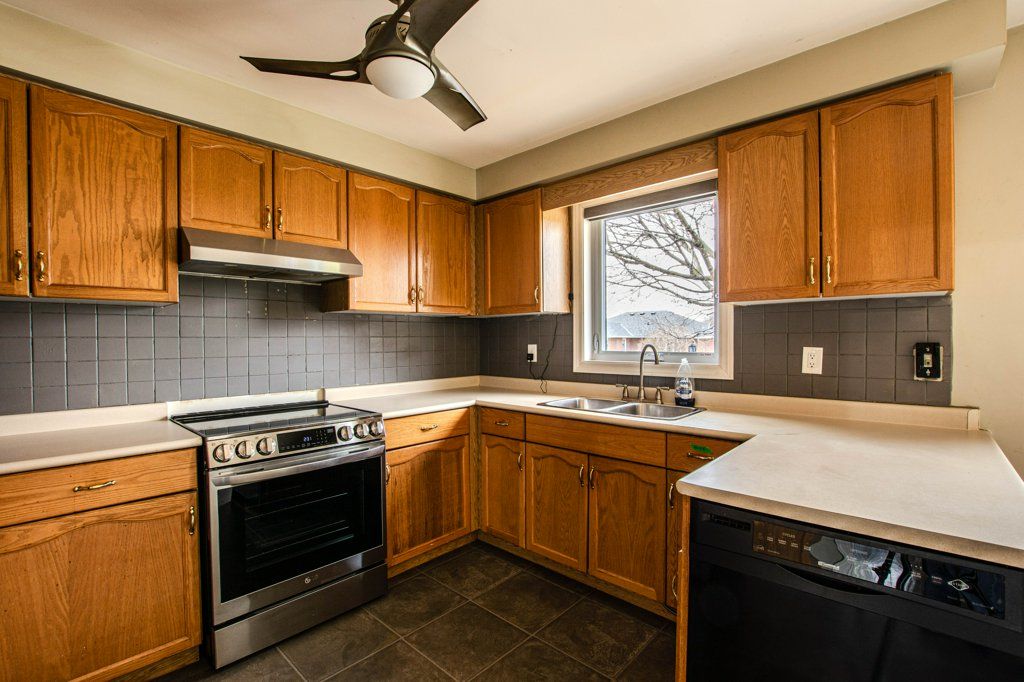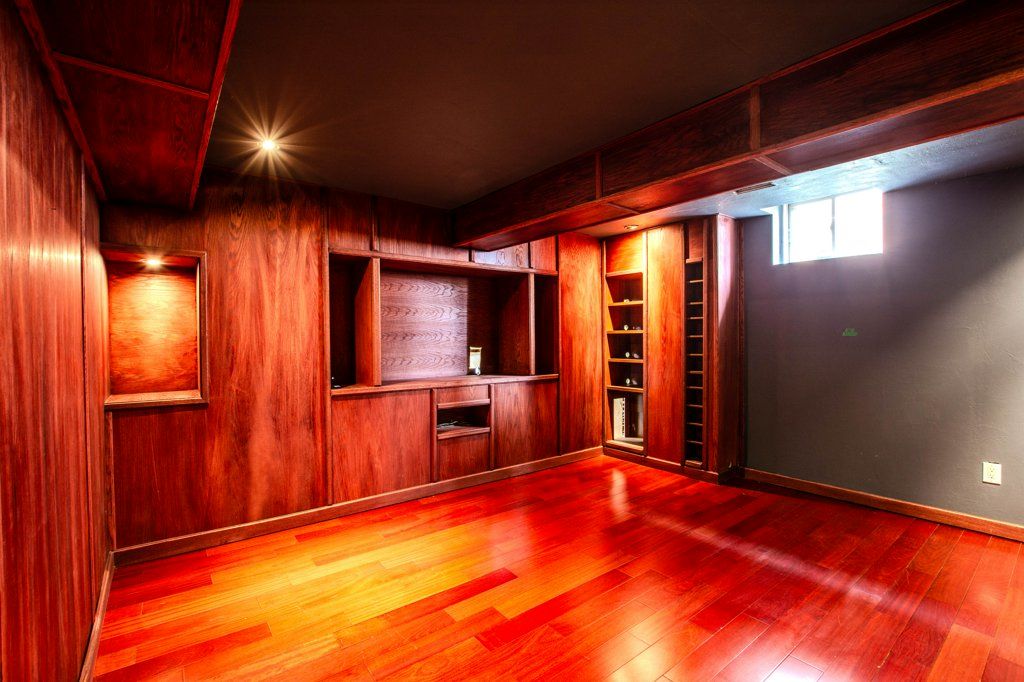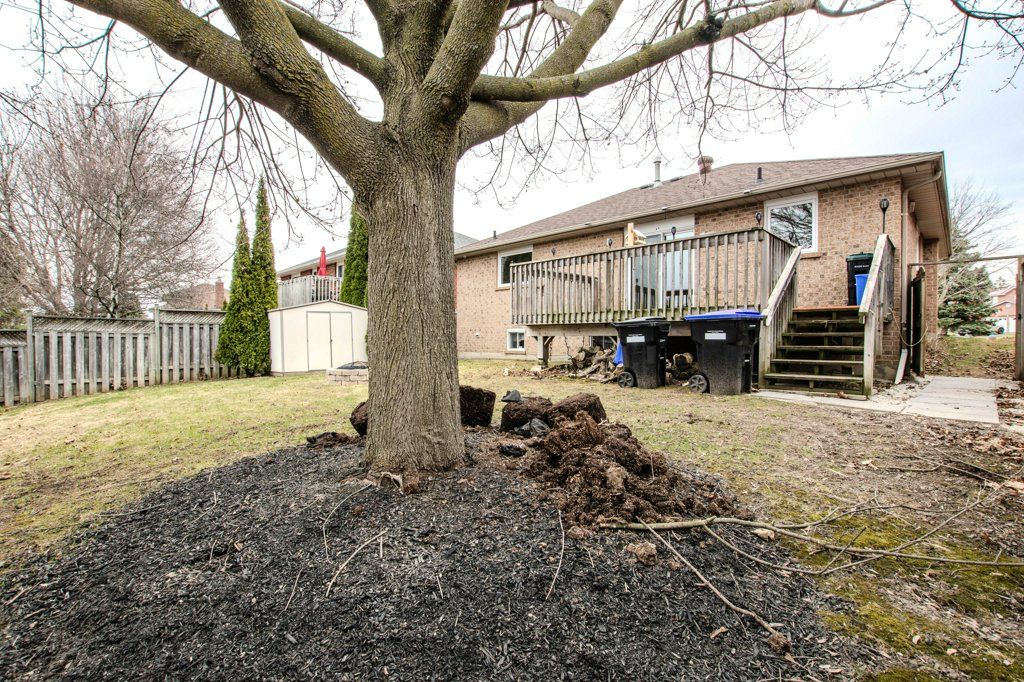$814,900
134 Compton Crescent, Bradford West Gwillimbury, ON L3Z 2X9
Bradford, Bradford West Gwillimbury,


















































 Properties with this icon are courtesy of
TRREB.
Properties with this icon are courtesy of
TRREB.![]()
Welcome to 134 Compton Crescent! This charming bungalow in a quiet, family-friendly neighborhood in Bradford is just an hour from downtown Toronto and conveniently located near shopping, dining, parks, and entertainment, this home offers both comfort and accessibility. A private double-wide driveway leads to a double-car attached garage. An interlocking walkway extends from the driveway to a cozy sunroom, perfect for enjoying morning coffee or quiet afternoons. The private, fenced backyard features a deck, ideal for outdoor relaxation. Inside, the open-concept main floor is thoughtfully designed for accessibility, featuring an extra-wide front door, and a bright eat-in kitchen with a walkout to the deck. The spacious primary bedroom includes a large closet and direct access to a four-piece bath, while an additional room can serve as a home office or be converted into a second bedroom. The finished basement offers a large bedroom, another four-piece bath, a media room, ample storage, and potential for further development. Thoughtfully designed with accessibility in mind, this inviting bungalow is a wonderful place to call home. Home inspection available. Offers will be presented on May 1, 2025.
- Architectural Style: Bungalow
- Property Type: Residential Freehold
- Property Sub Type: Detached
- DirectionFaces: West
- GarageType: Attached
- Directions: Barrie Street to Fletcher Street, to Compton Crescent
- Tax Year: 2024
- Parking Features: Private Double
- ParkingSpaces: 2
- Parking Total: 4
- WashroomsType1: 1
- WashroomsType1Level: Main
- WashroomsType2: 1
- WashroomsType2Level: Basement
- BedroomsAboveGrade: 1
- BedroomsBelowGrade: 1
- Interior Features: Primary Bedroom - Main Floor
- Basement: Development Potential, Finished
- Cooling: Central Air
- HeatSource: Gas
- HeatType: Forced Air
- ConstructionMaterials: Brick
- Exterior Features: Deck, Patio
- Roof: Asphalt Shingle
- Sewer: Sewer
- Foundation Details: Concrete Block
- Topography: Flat
- Parcel Number: 580300342
- LotSizeUnits: Feet
- LotDepth: 111.55
- LotWidth: 49.21
- PropertyFeatures: Public Transit
| School Name | Type | Grades | Catchment | Distance |
|---|---|---|---|---|
| {{ item.school_type }} | {{ item.school_grades }} | {{ item.is_catchment? 'In Catchment': '' }} | {{ item.distance }} |



























































