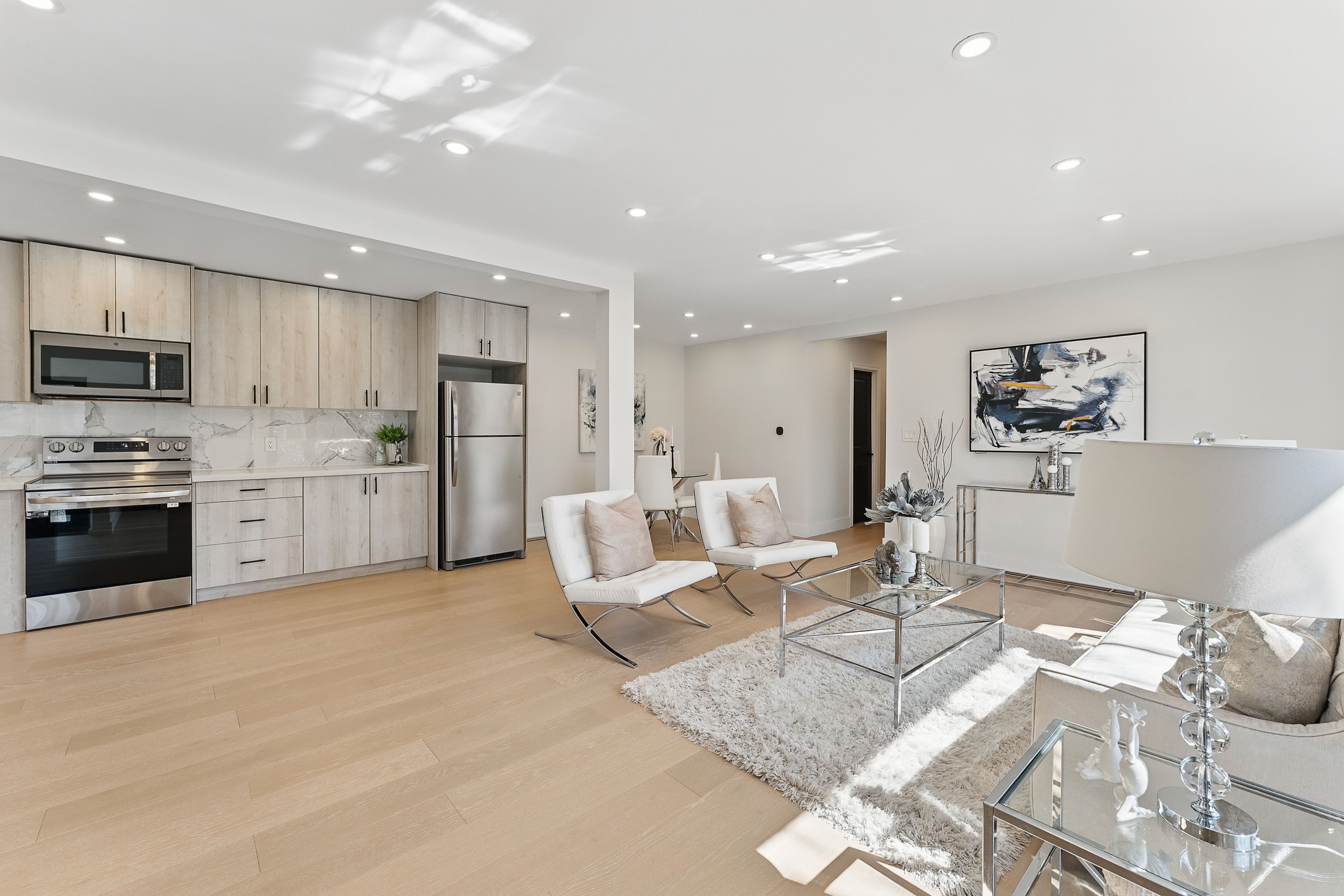$699,000
129 Bayview Parkway, Newmarket, ON L3Y 3W2
Huron Heights-Leslie Valley, Newmarket,
















































 Properties with this icon are courtesy of
TRREB.
Properties with this icon are courtesy of
TRREB.![]()
Rare-Find!! Renovated 3 Unit House!! Legal Basement Apartment-Additional Residential Unit (ARU) #2014-0023 REGISTERED WITH TOWN OF NEWMARKET!! 3+4 Bedrooms & 4 Bathrooms!! 2,420Sqft Living Space (1,210Sqft+1,210Sqft)! 3-Car Wide Driveway Fits 6+ Cars!! Potential Rental Income Of $3,000 + $2,150 + $1,850 + Utilities!! Premium Sized Lot ~44ft X 134ft, 5,941Sqft Lot-Almost 2 X Typical Lots! Featuring Open Concept Main Floor With 2 Bathrooms! Modern Kitchen With Quartz Countertop & Backsplash, Primary Bedroom With Walk-In Closet, 2-Self-Contained 2 Bedroom Basement Units With Huge Above Grade Windows, 2 X Washers & Dryers, Upgraded 200amp Electrical Panel, Luxury Stone Interlock Stairs, 6+ Car Driveway, No Sidewalk, Steps To Upper Canada Mall, Newmarket Go-Station, Southlake Hospital, Tim Hortons, Newmarket Plaza Shopping Mall & Shops Along Main St Newmarket, Minutes To Highway 404 & 400, Public-In-Person Open House Sat & Sun, 1-4p.m.
- HoldoverDays: 120
- Architectural Style: Bungalow-Raised
- Property Type: Residential Freehold
- Property Sub Type: Semi-Detached
- DirectionFaces: East
- Directions: Yonge/Davis/Newmarket GO-Station
- Tax Year: 2024
- Parking Features: Private
- ParkingSpaces: 6
- Parking Total: 6
- WashroomsType1: 1
- WashroomsType1Level: Main
- WashroomsType2: 1
- WashroomsType2Level: Main
- WashroomsType3: 1
- WashroomsType3Level: Basement
- WashroomsType4: 1
- WashroomsType4Level: Basement
- BedroomsAboveGrade: 3
- BedroomsBelowGrade: 4
- Interior Features: Accessory Apartment
- Basement: Apartment, Separate Entrance
- Cooling: Central Air
- HeatSource: Gas
- HeatType: Forced Air
- ConstructionMaterials: Brick
- Roof: Asphalt Shingle
- Sewer: Sewer
- Foundation Details: Unknown
- Parcel Number: 035680051
- LotSizeUnits: Feet
- LotDepth: 44.18
- LotWidth: 134.06
- PropertyFeatures: School, Public Transit, Rec./Commun.Centre, Park, Hospital, Greenbelt/Conservation
| School Name | Type | Grades | Catchment | Distance |
|---|---|---|---|---|
| {{ item.school_type }} | {{ item.school_grades }} | {{ item.is_catchment? 'In Catchment': '' }} | {{ item.distance }} |

























































