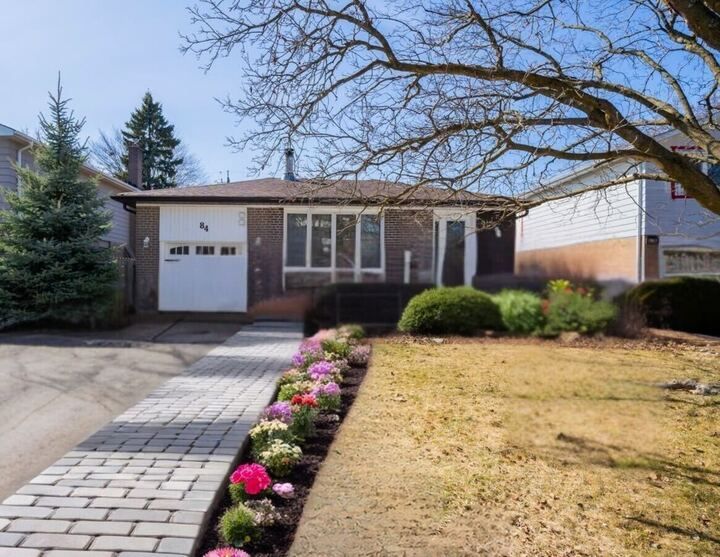$995,000
84 Winlane Drive, Whitchurch-Stouffville, ON L4A 1V3
Stouffville, Whitchurch-Stouffville,


















































 Properties with this icon are courtesy of
TRREB.
Properties with this icon are courtesy of
TRREB.![]()
Welcome to 84 Winlane Drive a charming family home! This 3+1 bedroom, 2 bathroom home offers the perfect blend of comfort, style, and functionality in a sought-after, family-friendly neighbourhood. Step inside to a thoughtfully laid-out open-concept main floor, where the kitchen seamlessly connects to the dining and living area, ideal for both everyday living and entertaining. A cozy fireplace adds warmth, while a large picture window fills the space with natural light. Down the hall, three well-sized bedrooms share a spacious bathroom with a convenient linen closet. Outside, your private backyard oasis awaits! Enjoy lush gardens, an in-ground pool, and hot tub.The versatile finished basement is an entertainers dream, featuring a second fireplace, an additional bedroom, and a full bathroom ideal for guests, a home gym, or a recreation space.Located in a prime neighbourhood, this home is within walking distance to top-rated public, Catholic, and French immersion schools, as well as excellent secondary schools. Nearby parks, scenic trails, and shopping plazas add to the convenience and appeal. EXTRAS: Pool Heater(2024), Roof and Eavestroughs(2024), bathroom Renovation(2024) ***ASK LISTING AGENT ABOUT REMOVAL OF RAMP IN FRONT OF THE HOME***
- HoldoverDays: 90
- Architectural Style: Bungalow
- Property Type: Residential Freehold
- Property Sub Type: Detached
- DirectionFaces: West
- GarageType: Attached
- Directions: Palmwood Gate and Main St
- Tax Year: 2024
- Parking Features: Private Double
- ParkingSpaces: 4
- Parking Total: 5
- WashroomsType1: 1
- WashroomsType1Level: Main
- WashroomsType2: 1
- WashroomsType2Level: Basement
- BedroomsAboveGrade: 3
- BedroomsBelowGrade: 1
- Basement: Finished
- Cooling: Central Air
- HeatSource: Gas
- HeatType: Forced Air
- LaundryLevel: Lower Level
- ConstructionMaterials: Brick
- Roof: Asphalt Shingle
- Pool Features: Inground
- Sewer: Sewer
- Foundation Details: Concrete
- LotSizeUnits: Feet
- LotDepth: 100
- LotWidth: 50
| School Name | Type | Grades | Catchment | Distance |
|---|---|---|---|---|
| {{ item.school_type }} | {{ item.school_grades }} | {{ item.is_catchment? 'In Catchment': '' }} | {{ item.distance }} |



























































