$999,999
1310 Stevens Road, Innisfil, ON L9S 0P7
Alcona, Innisfil,
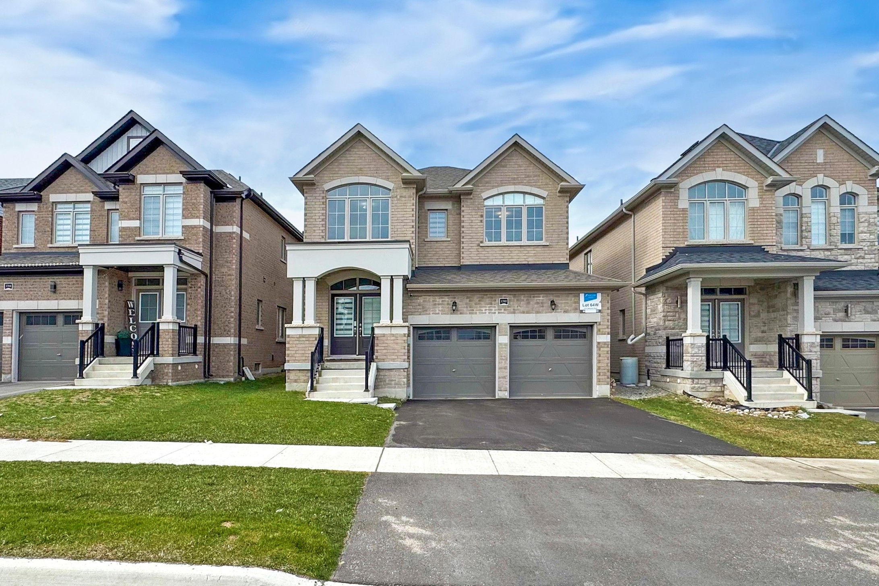


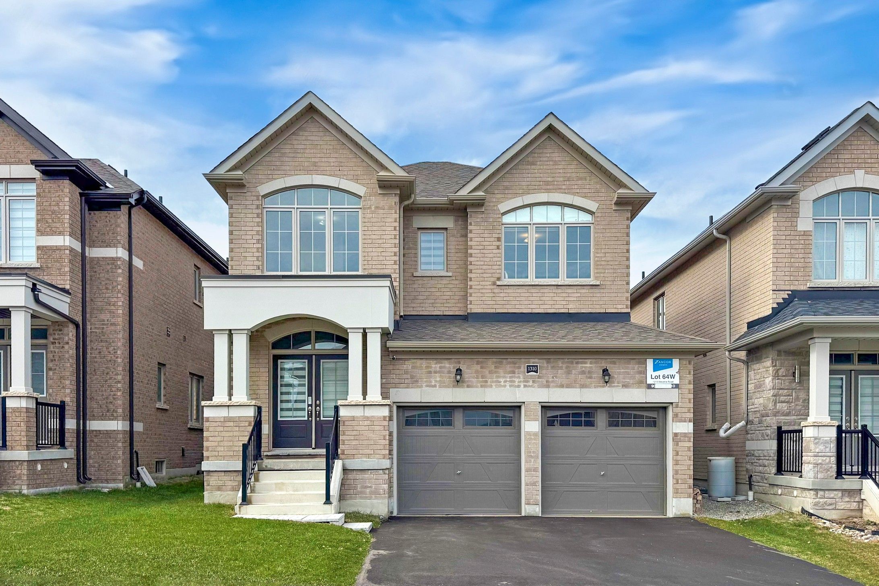


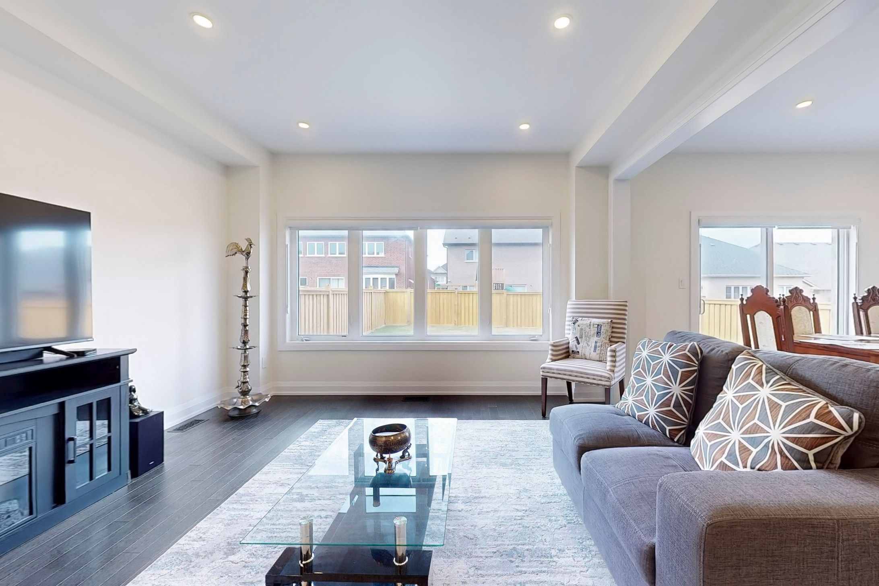









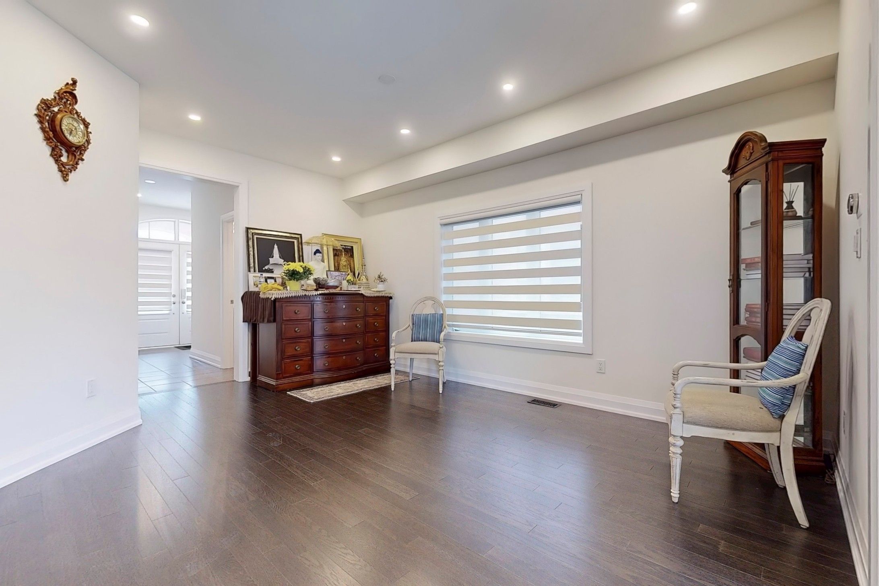



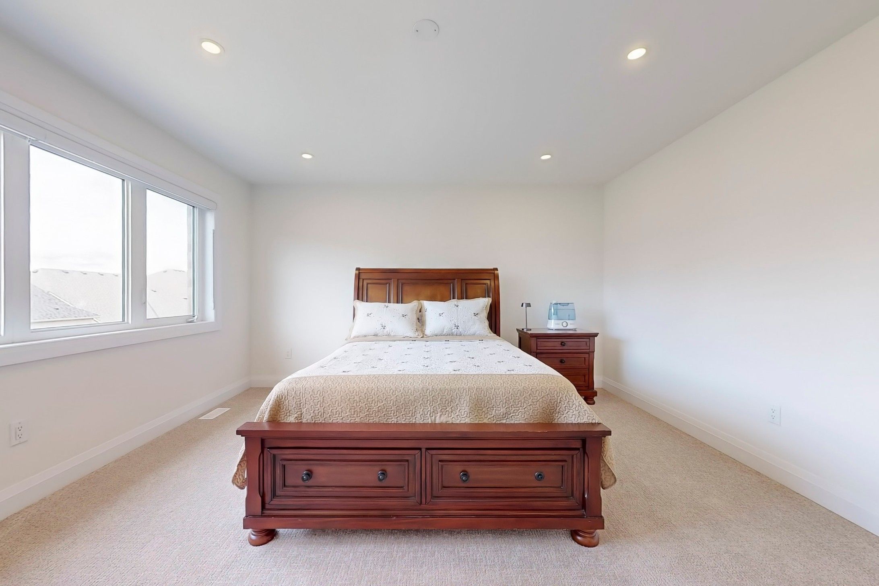
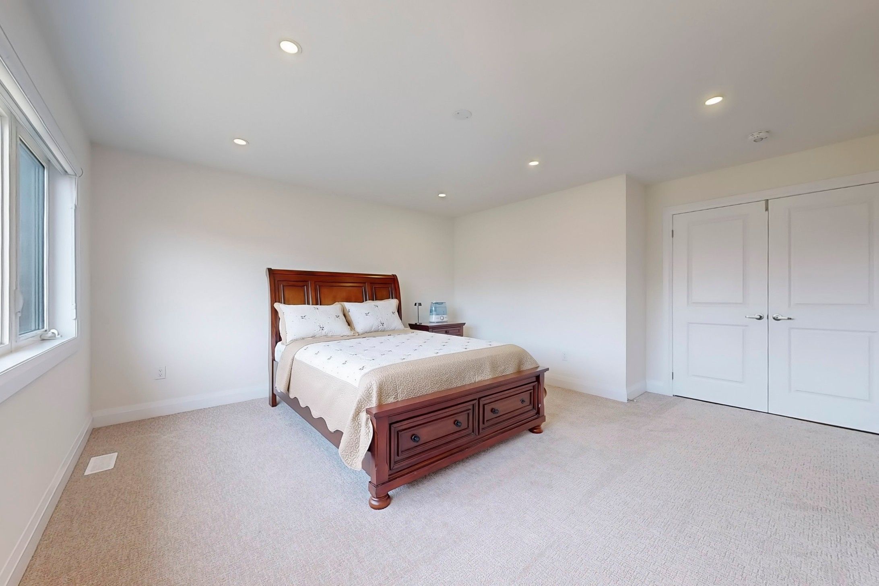
















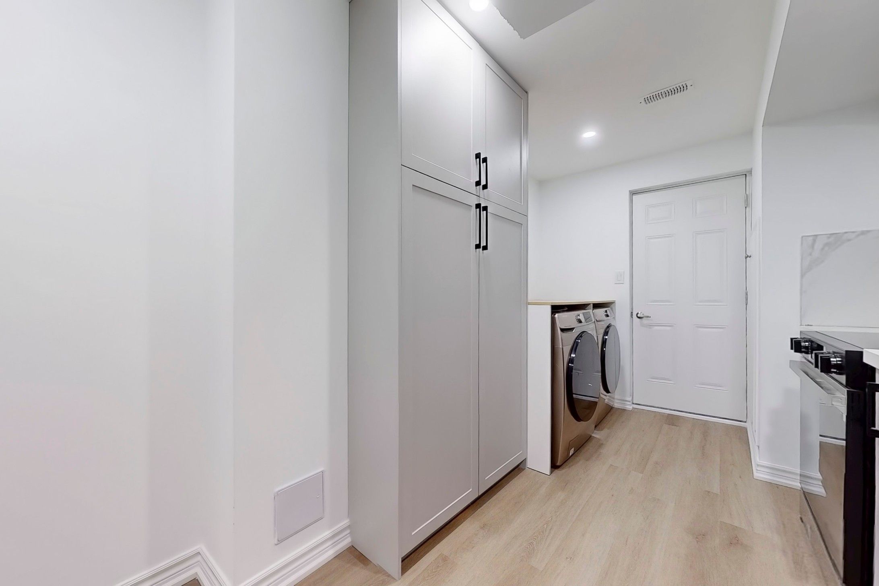











 Properties with this icon are courtesy of
TRREB.
Properties with this icon are courtesy of
TRREB.![]()
Welcome to 1310 Stevens in the highly desired Alcona Neighborhood of Innsifil. This home Features 6 Full Bedrooms and 5 Washrooms with Ample Living Space and a thoughtful Layout. Sun-Filled Home with many upgrades throughout and recently completed basement level for additional living space. Hardwood floor on Main level With ample Natural light, a Large family sized kitchen with a centre island and walkout access to backyard! The upper level of this home is highlighted by a Primary bedroom featuring a 5-piece ensuite and an oversized walk-in closet! All 4 Bedrooms have Attached En-Suites and Spacious Layouts. Upper level laundry for added convenience. Basement with 2 Full Bedrooms, Kitchen and Ensuite for addedd living Space. Surrounded by Great Amenities, Schools, Parks and Greenery - 5 minute walk to the lake!
- HoldoverDays: 90
- Architectural Style: 2-Storey
- Property Type: Residential Freehold
- Property Sub Type: Detached
- DirectionFaces: South
- GarageType: Built-In
- Directions: 6th Line/ Webster
- Tax Year: 2024
- Parking Features: Private
- ParkingSpaces: 2
- Parking Total: 4
- WashroomsType1: 1
- WashroomsType1Level: Main
- WashroomsType2: 1
- WashroomsType2Level: Upper
- WashroomsType3: 2
- WashroomsType3Level: Upper
- WashroomsType4: 1
- WashroomsType4Level: Lower
- BedroomsAboveGrade: 4
- BedroomsBelowGrade: 2
- Basement: Apartment
- Cooling: Central Air
- HeatSource: Gas
- HeatType: Forced Air
- LaundryLevel: Lower Level
- ConstructionMaterials: Brick
- Exterior Features: Privacy
- Roof: Asphalt Shingle
- Sewer: Sewer
- Foundation Details: Concrete
- Parcel Number: 580691842
- LotSizeUnits: Feet
- LotDepth: 114.88
- LotWidth: 36.11
| School Name | Type | Grades | Catchment | Distance |
|---|---|---|---|---|
| {{ item.school_type }} | {{ item.school_grades }} | {{ item.is_catchment? 'In Catchment': '' }} | {{ item.distance }} |



























































