$2,398,000
7 Buttonville Crescent, Markham, ON L3R 0J9
Buttonville, Markham,
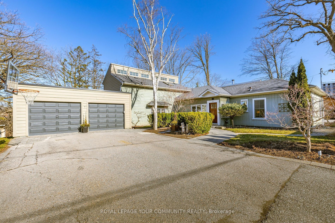
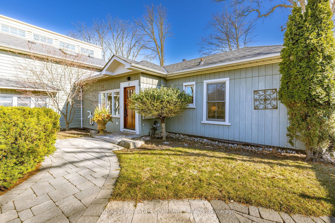
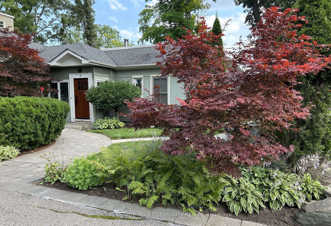
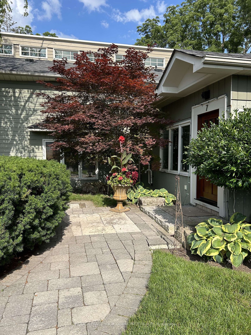
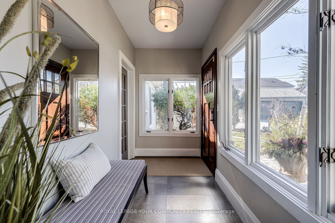
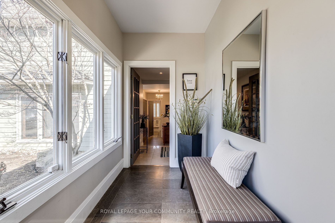
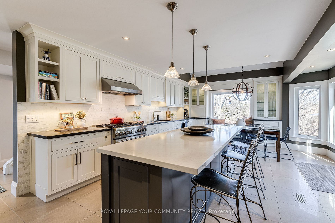
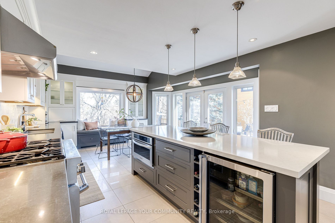
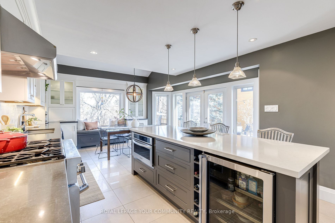
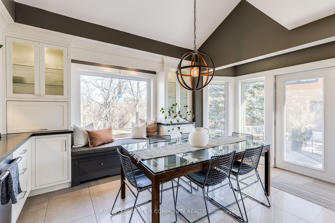
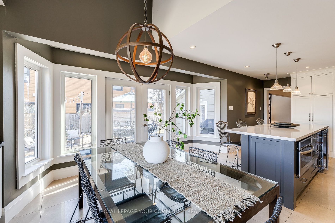

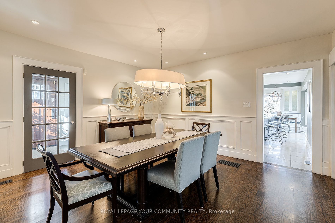
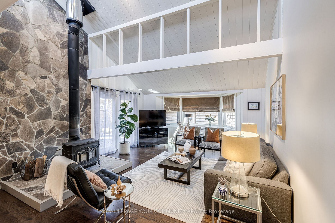
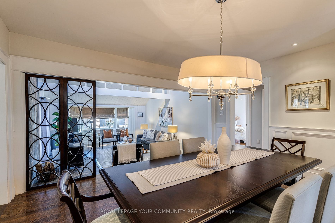
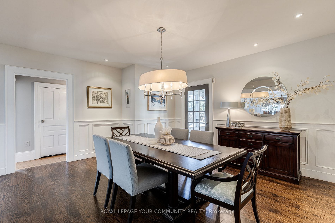
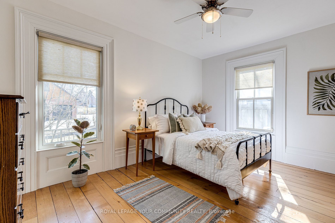
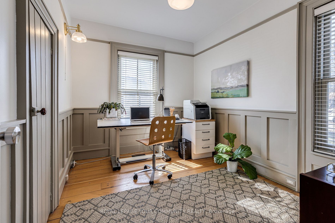
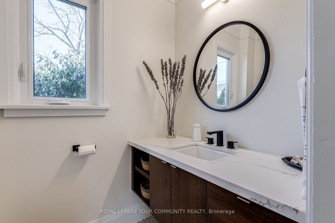
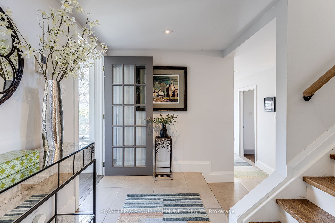
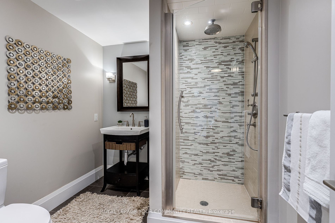
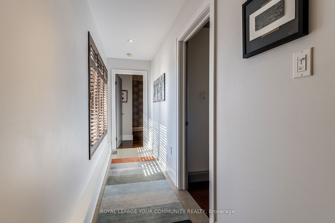
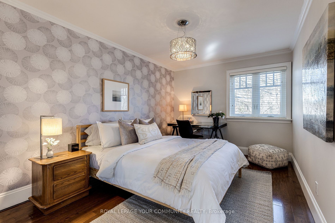
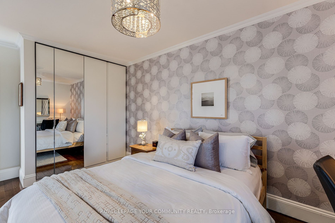
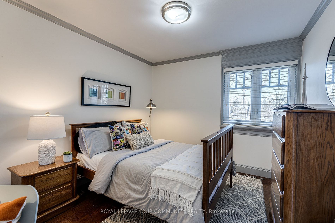
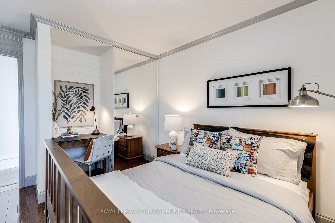
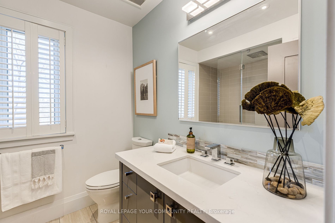

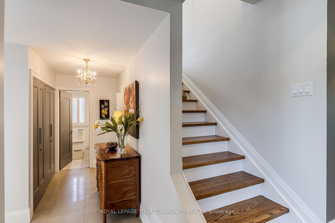
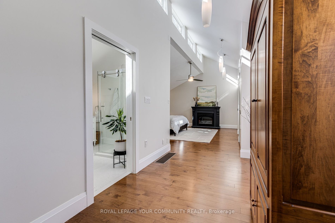
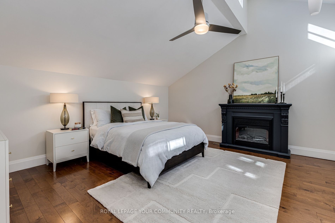
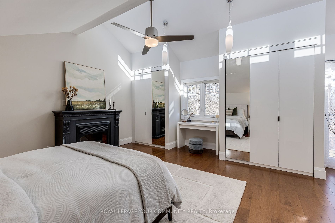
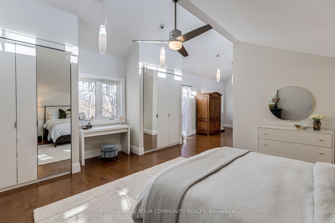
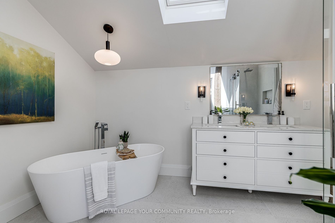
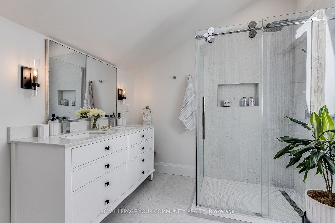
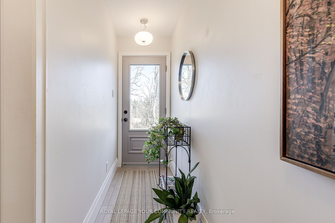
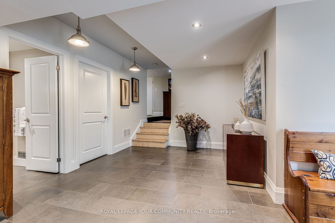
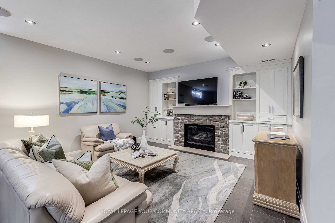

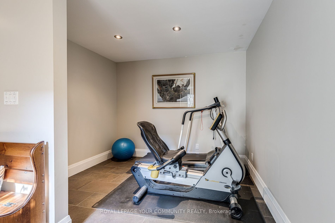
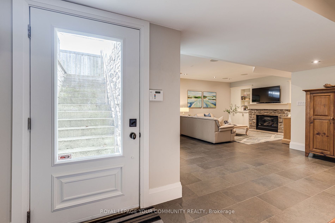
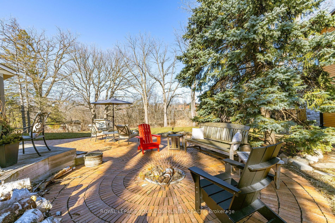
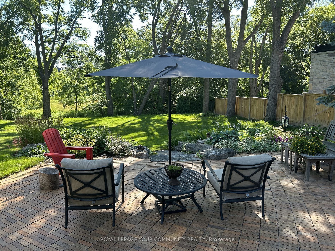
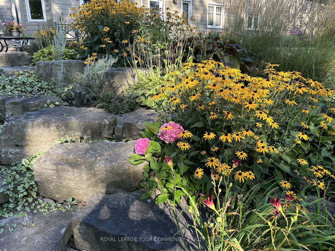
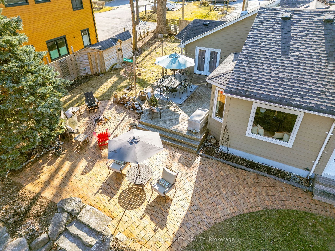
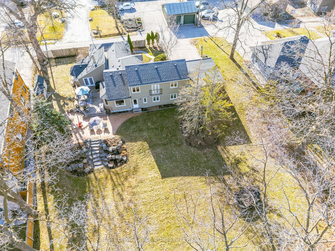
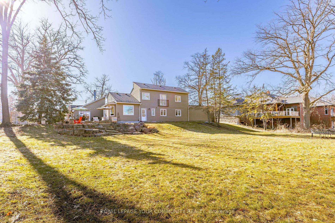
 Properties with this icon are courtesy of
TRREB.
Properties with this icon are courtesy of
TRREB.![]()
Rarely Offered! Large 132' x 164' Lot backing on to Ravine! Located on a quiet Crescent in prestigious Buttonville Community. Welcome to this gorgeous 5 bedroom Bungaloft with loads of character and stunning architectural design! Upon entering, the main floor is inviting with hardwood floors, pot lights and wood-burning fireplace. The perfect blend of open space for entertaining and cozy corners to relax, work from home or study. The bright, spacious kitchen has been updated and is a Chefs dream! Large Centre Island, gourmet appliances, custom built-ins for storage and windows with picturesque views! The Primary bedroom is a retreat in the large loft with vaulted ceiling, Juliette balcony and new 5-piece spa-like ensuite (2025). The bright finished basement has a separate entrance, cozy gas fireplace, 3 piece washroom and exercise room that has a rough-in for kitchen. Close to Hwys, Transit, Top Ranked Schools & More! Enjoy the peacefulness and convenience of this gem with endless opportunities!
- HoldoverDays: 90
- Architectural Style: Bungaloft
- Property Type: Residential Freehold
- Property Sub Type: Detached
- DirectionFaces: East
- GarageType: Attached
- Directions: Woodbine/ 16th Ave
- Tax Year: 2024
- Parking Features: Private
- ParkingSpaces: 4
- Parking Total: 6
- WashroomsType1: 1
- WashroomsType1Level: Main
- WashroomsType2: 1
- WashroomsType2Level: Main
- WashroomsType3: 1
- WashroomsType3Level: Upper
- WashroomsType4: 1
- WashroomsType4Level: Basement
- BedroomsAboveGrade: 5
- Interior Features: Auto Garage Door Remote, Central Vacuum, In-Law Capability
- Basement: Separate Entrance, Finished
- Cooling: Central Air
- HeatSource: Gas
- HeatType: Forced Air
- ConstructionMaterials: Board & Batten
- Roof: Asphalt Rolled, Asphalt Shingle
- Pool Features: None
- Sewer: Sewer
- Foundation Details: Insulated Concrete Form, Concrete Block
- Parcel Number: 030430013
- LotSizeUnits: Feet
- LotDepth: 164.38
- LotWidth: 132
- PropertyFeatures: Golf, Place Of Worship, Public Transit, Ravine, Rec./Commun.Centre, School
| School Name | Type | Grades | Catchment | Distance |
|---|---|---|---|---|
| {{ item.school_type }} | {{ item.school_grades }} | {{ item.is_catchment? 'In Catchment': '' }} | {{ item.distance }} |

