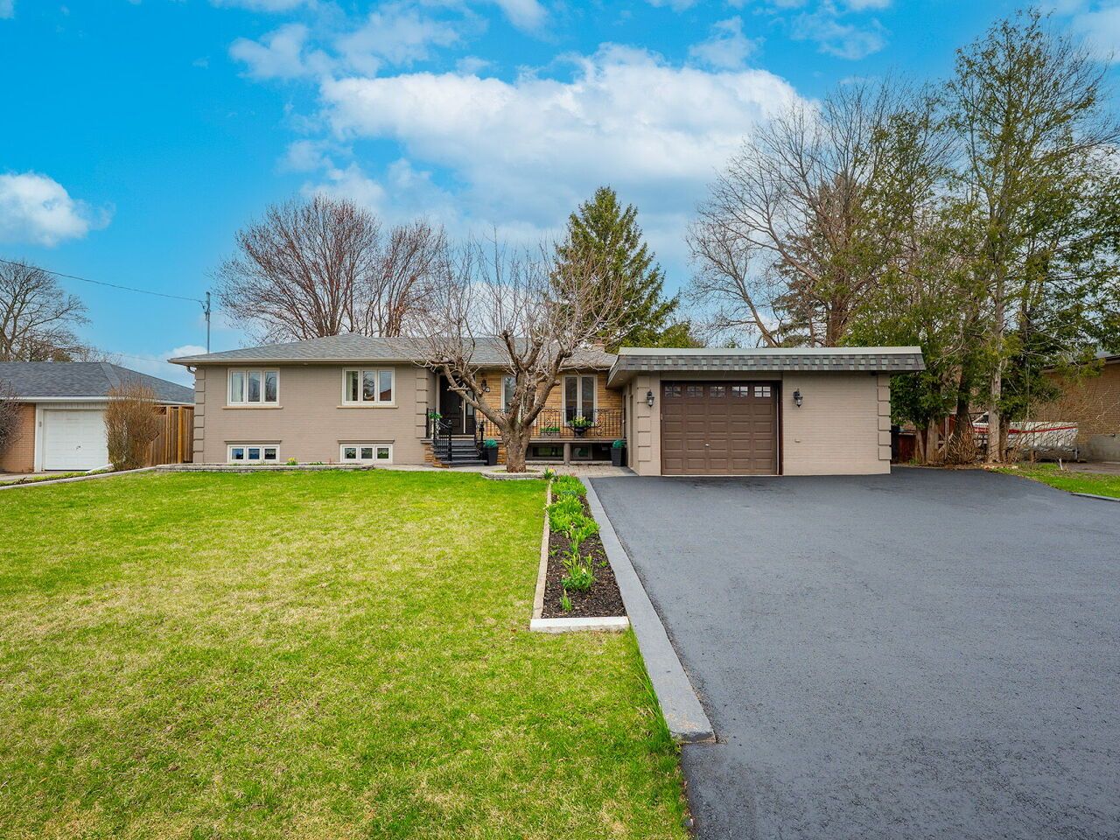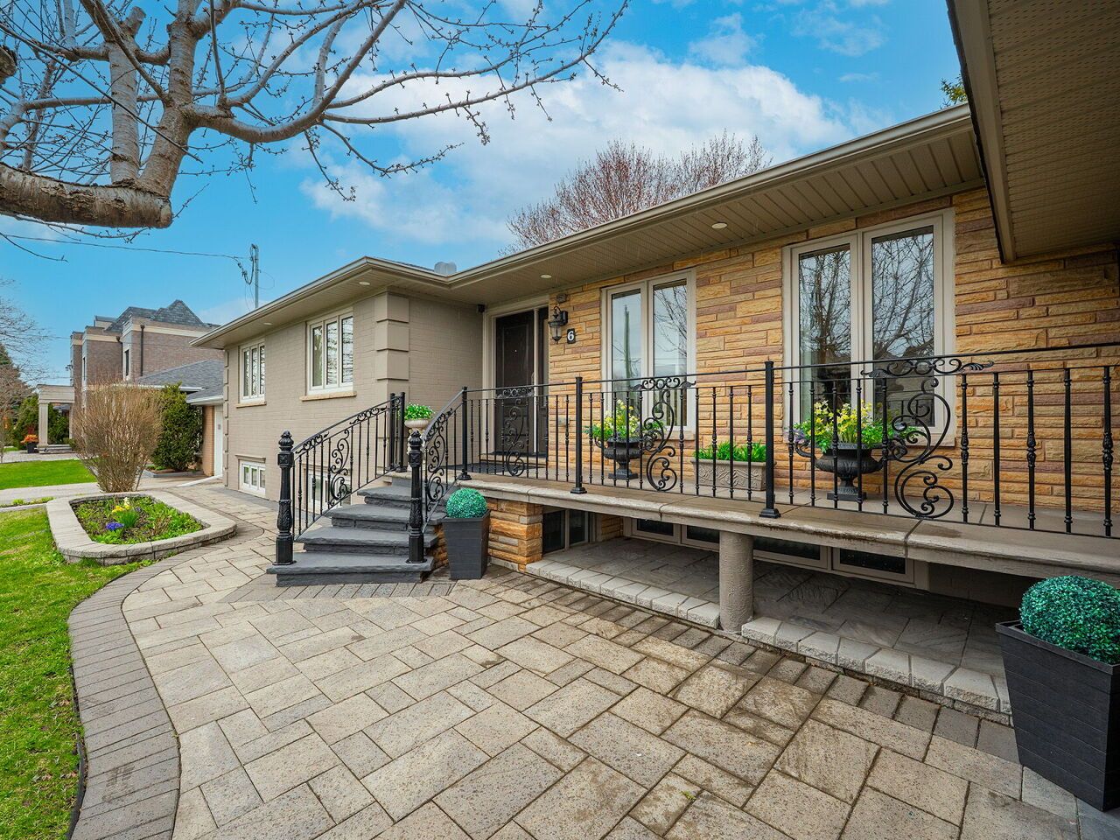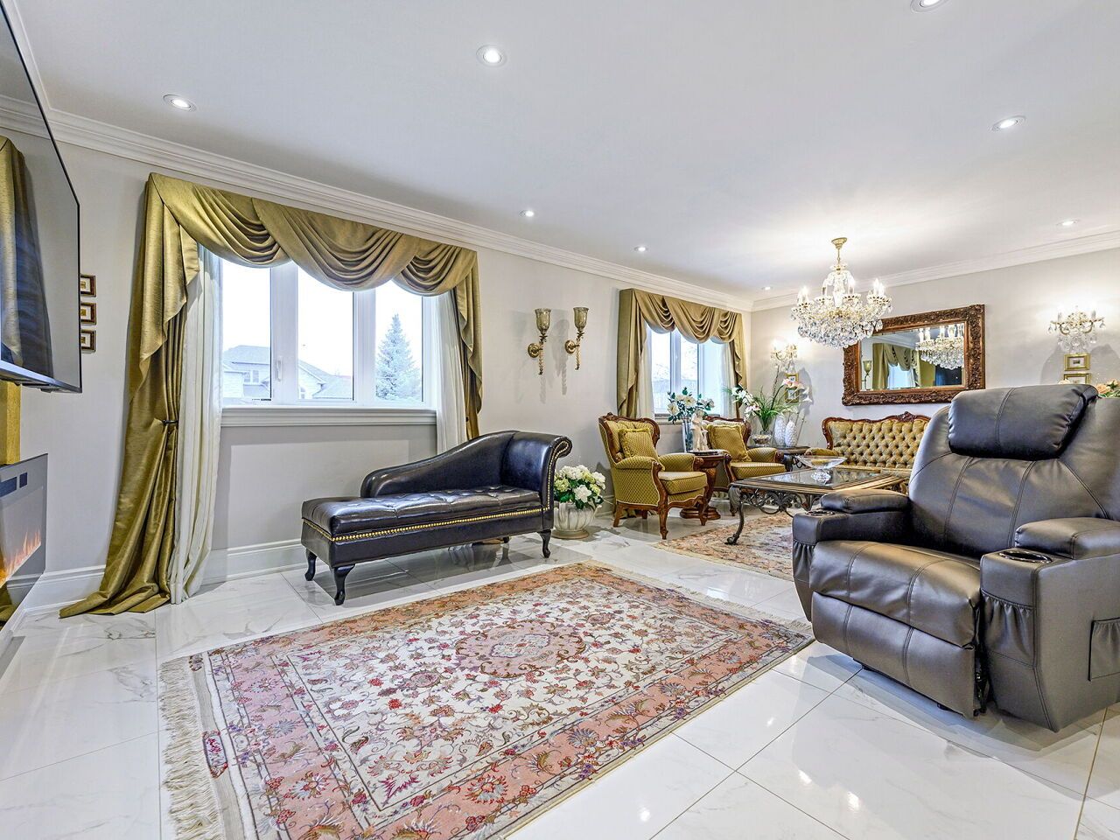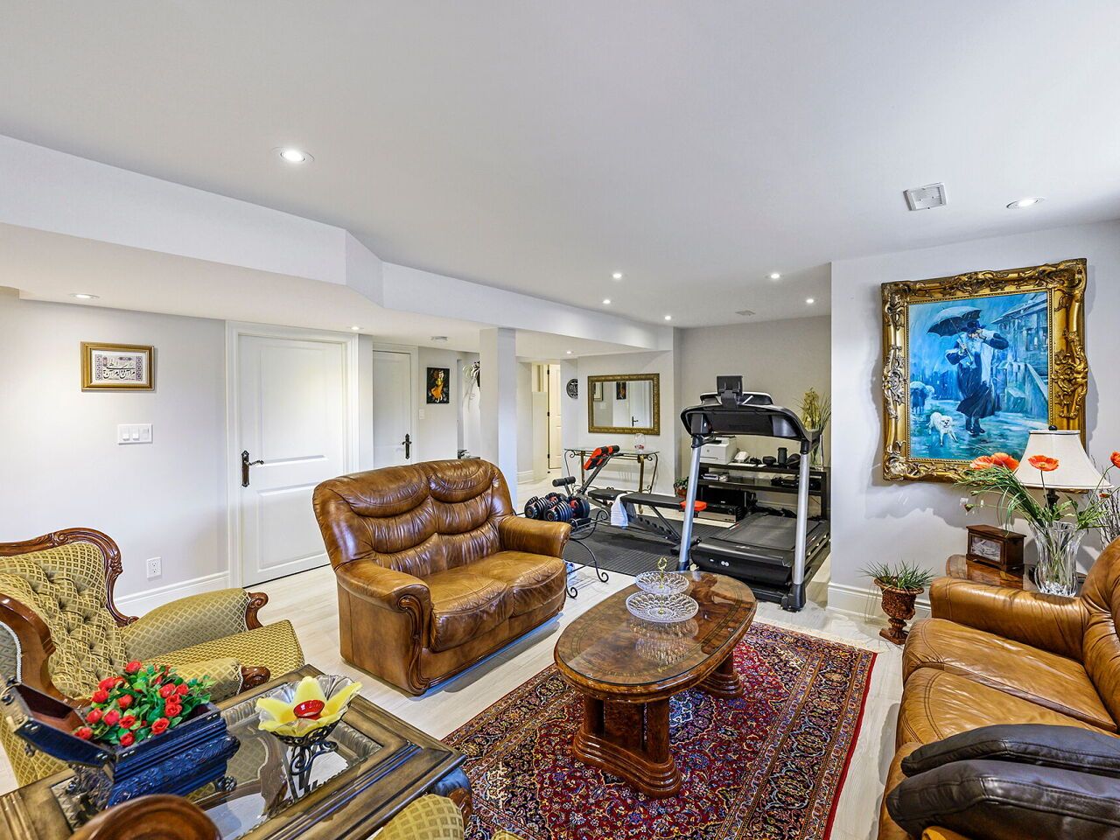$1,499,000
6 Malaren Road, Vaughan, ON L6A 1E5
Maple, Vaughan,


















































 Properties with this icon are courtesy of
TRREB.
Properties with this icon are courtesy of
TRREB.![]()
* WELCOME TO 6 MALAREN ROAD * MOVE IN READY * COMPLETELY UPDATED AND RENOVATED FROM TOP TO BOTTOM WITH AN OPEN CONCEPT FLOOR PLAN, MAIN FLOOR LAUNDRY ROOM, 3 PIECE ENSUITE & POWDER ROOM * FULLY FINISHED BASEMENT WITH SEPARATE ENTRANCE TO A LARGE EXERCISE ROOM, LIVING ROOM, KITCHEN, BEDROOM, PANTRY AND 4 PIECE WASHROOM. CUSTOM QUALITY FINISHES INCLUDE NEWER PLUMBING * WIRING WITH 200 AMP SERVICE * NEWER WINDOWS & DOORS * UPGRADED TRIM, SOLID 7' DOORS, 3" CASING, 7 1/4" BASEBOARDS * GOURMET KITCHENS WITH ISLAND WITH GRANITE COUNTERTOPS * KITCHEN AID APPLIANCES * POT LIGHTS * SHINGLES REPLACED 2019 * NEWER EAVESTROUGHS , SOFFITS & DOWNSPROUTS * DOUBLE CAR GARAGE WITH SINGLE DOOR (37 FEET DEEP) * INTERLOCKING WALKWAY, GAZEBO PATIO * JUST MOVE IN AND ENJOY *
- HoldoverDays: 30
- Architectural Style: Bungalow
- Property Type: Residential Freehold
- Property Sub Type: Detached
- DirectionFaces: West
- GarageType: Attached
- Directions: WEST OF KEELE/SOUTH OF MAJOR MACKENZIE (OLD MAPLE)
- Tax Year: 2024
- Parking Features: Private
- ParkingSpaces: 6
- Parking Total: 8
- WashroomsType1: 1
- WashroomsType1Level: Ground
- WashroomsType2: 1
- WashroomsType2Level: Ground
- WashroomsType3: 1
- WashroomsType3Level: Basement
- BedroomsAboveGrade: 2
- BedroomsBelowGrade: 1
- Interior Features: Garburator, In-Law Capability, In-Law Suite, Primary Bedroom - Main Floor, Upgraded Insulation
- Basement: Finished, Separate Entrance
- Cooling: Central Air
- HeatSource: Gas
- HeatType: Forced Air
- LaundryLevel: Main Level
- ConstructionMaterials: Brick, Stone
- Exterior Features: Landscaped, Patio, Privacy
- Roof: Shingles
- Sewer: Sewer
- Foundation Details: Block
- Parcel Number: 033360071
- LotSizeUnits: Feet
- LotDepth: 119.55
- LotWidth: 95
- PropertyFeatures: Fenced Yard, Hospital, Level, Place Of Worship, Public Transit, Rec./Commun.Centre
| School Name | Type | Grades | Catchment | Distance |
|---|---|---|---|---|
| {{ item.school_type }} | {{ item.school_grades }} | {{ item.is_catchment? 'In Catchment': '' }} | {{ item.distance }} |



























































