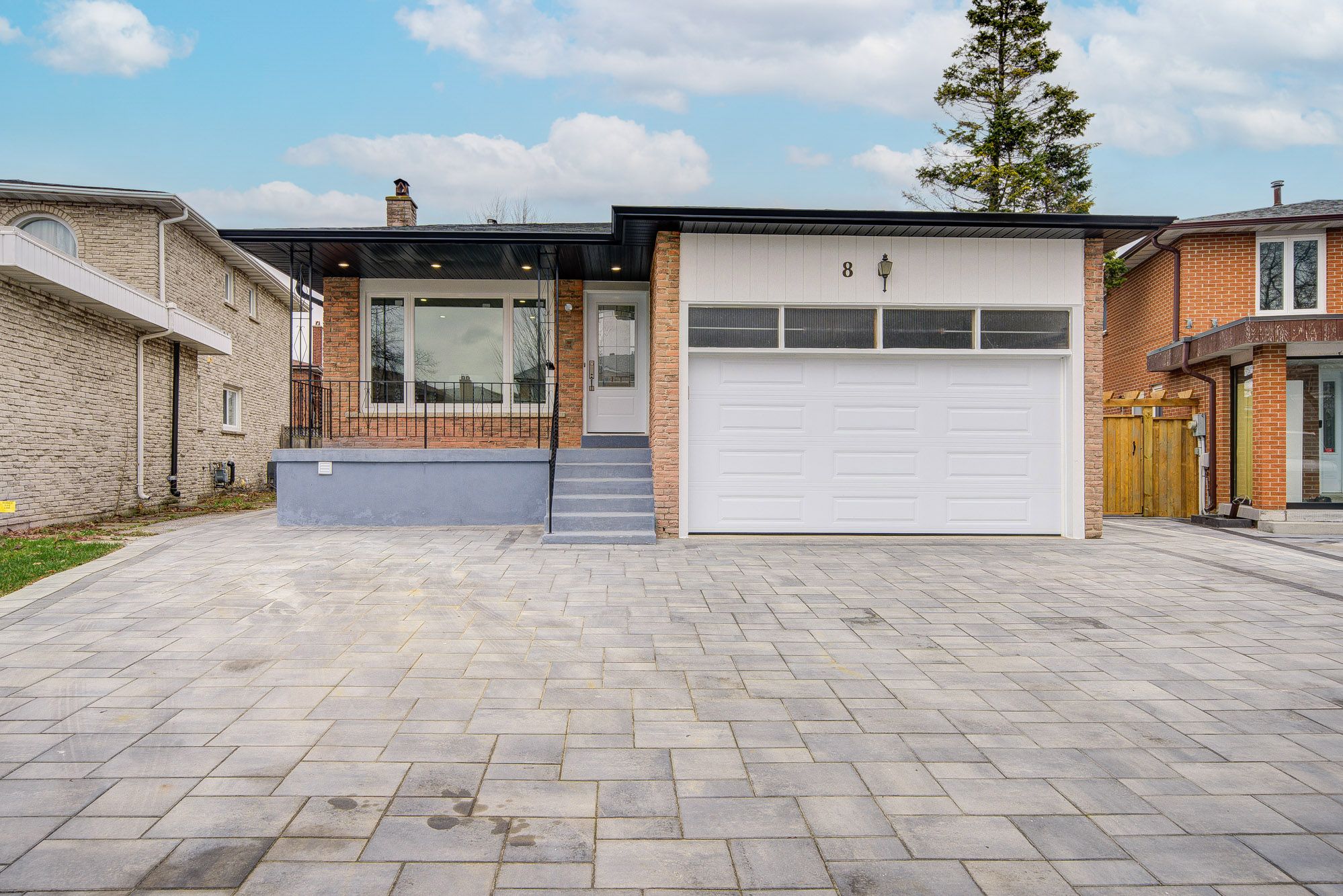$1,888,000
8 Simsbury Court, Markham, ON L3R 3G7
Milliken Mills West, Markham,


















































 Properties with this icon are courtesy of
TRREB.
Properties with this icon are courtesy of
TRREB.![]()
Welcome to this rarely offered, completely renovated home with 3,346 sqft of living space backsplit 5 in the heart of Markham. An exceptional opportunity for rental income or multi-generational living. Boasting 6 spacious bedrooms, each with its own ensuite bathroom, closet, and window, this home offers tremendous versatility and privacy for tenants or extended families. The main and upper levels feature 4 bedrooms, while the separate entrance lower level includes 3 additional bedrooms, complete with their own modern kitchen and living space. Both levels are newly updated with stylish kitchens, pot lights throughout, new roof, skylight, windows, completely new flooring and functional layouts designed for comfort and practicality. An oversized double garage and extra-long driveway provide parking for over 7 vehicles, a extremely rare find in the area. Ideally located steps from Toronto TTC and York Transit, top-rated public and Catholic schools, parks, daycare, T&T Supermarket, Shoppers Drug Mart, banks, and restaurants. This home offers unbeatable convenience in a high-demand rental area. A truly fantastic investment opportunity not to be missed!
- HoldoverDays: 90
- Architectural Style: Backsplit 5
- Property Type: Residential Freehold
- Property Sub Type: Detached
- DirectionFaces: North
- GarageType: Attached
- Directions: Warden Ave / Steeles Ave E
- Tax Year: 2024
- Parking Features: Private
- ParkingSpaces: 5
- Parking Total: 7
- WashroomsType1: 1
- WashroomsType2: 2
- WashroomsType3: 1
- WashroomsType4: 1
- WashroomsType5: 6
- BedroomsAboveGrade: 6
- BedroomsBelowGrade: 6
- Interior Features: In-Law Suite, Auto Garage Door Remote, Carpet Free, Primary Bedroom - Main Floor
- Basement: Separate Entrance, Apartment
- Cooling: Central Air
- HeatSource: Gas
- HeatType: Forced Air
- ConstructionMaterials: Brick
- Exterior Features: Landscaped
- Roof: Asphalt Shingle
- Sewer: Sewer
- Foundation Details: Concrete
- Parcel Number: 029910221
- LotSizeUnits: Feet
- LotDepth: 131.06
- LotWidth: 38.15
- PropertyFeatures: Park, Public Transit, School, Fenced Yard
| School Name | Type | Grades | Catchment | Distance |
|---|---|---|---|---|
| {{ item.school_type }} | {{ item.school_grades }} | {{ item.is_catchment? 'In Catchment': '' }} | {{ item.distance }} |



























































