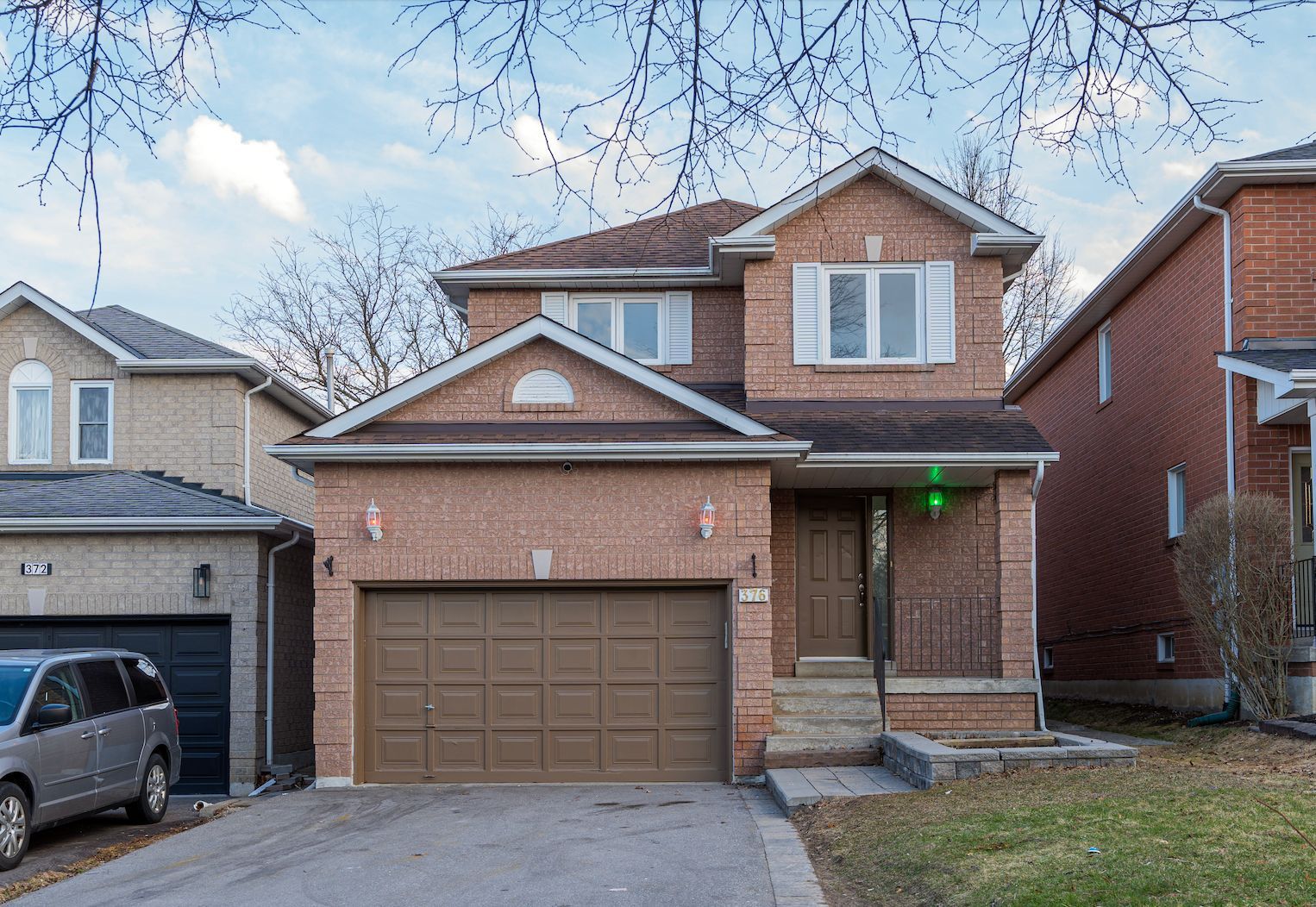$999,999
376 Rushbrook Drive, Newmarket, ON L3X 2B8
Summerhill Estates, Newmarket,



































 Properties with this icon are courtesy of
TRREB.
Properties with this icon are courtesy of
TRREB.![]()
Welcome to 376 Rushbrook Drive a beautiful 3-bedroom detached home nestled in the family-friendly and highly desirable Summerhill Estates.This lovely home features a brand new, spacious kitchen with a large island perfect for both everyday living and entertaining. The bright and inviting family room boasts an updated fireplace and seamlessly flows with rich hardwood flooring. A sunlit staircase with two large windows leads to three generously sized bedrooms, offering both comfort and style. The finished basement, with upgraded tile flooring, provides additional living or recreational space complete with pot lights, a new full washroom, kitchen rough-in, the roughing central vacuum rough-in and the potential for a side entrance. Additional highlights include: Shingles over five years old, updated side and backyard access, extended driveway, located close to parks, walking trails, top-rated schools, shopping, transit, and more don't miss your chance to live in one of Newmarkets most sought-after neighborhoods!
- HoldoverDays: 90
- Architectural Style: 2-Storey
- Property Type: Residential Freehold
- Property Sub Type: Detached
- DirectionFaces: North
- GarageType: Attached
- Directions: Bathurst/Clearmeadow
- Tax Year: 2025
- Parking Features: Private Double
- ParkingSpaces: 4
- Parking Total: 5.5
- WashroomsType1: 1
- WashroomsType1Level: Main
- WashroomsType2: 1
- WashroomsType2Level: Second
- BedroomsAboveGrade: 3
- BedroomsBelowGrade: 1
- Basement: Finished, Full
- Cooling: Central Air
- HeatSource: Gas
- HeatType: Forced Air
- LaundryLevel: Lower Level
- ConstructionMaterials: Brick
- Roof: Shingles
- Sewer: Sewer
- Foundation Details: Concrete
- Parcel Number: 035860133
- LotSizeUnits: Feet
- LotDepth: 109.9
- LotWidth: 32.94
- PropertyFeatures: Fenced Yard, Hospital, Park, Rec./Commun.Centre, School
| School Name | Type | Grades | Catchment | Distance |
|---|---|---|---|---|
| {{ item.school_type }} | {{ item.school_grades }} | {{ item.is_catchment? 'In Catchment': '' }} | {{ item.distance }} |




































