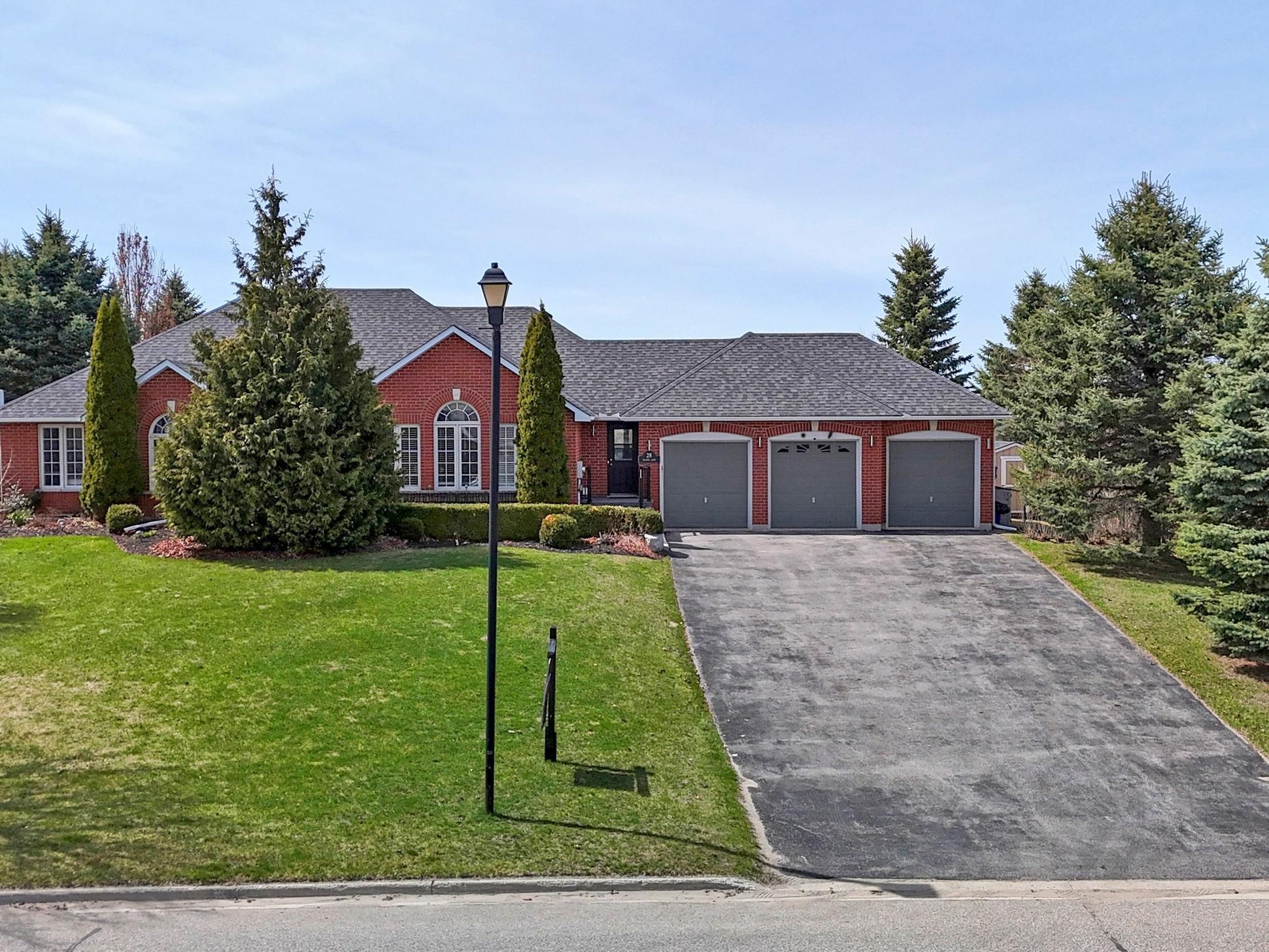$1,595,000
28 Kester Lane, Uxbridge, ON L0E 1T0
Rural Uxbridge, Uxbridge,


















































 Properties with this icon are courtesy of
TRREB.
Properties with this icon are courtesy of
TRREB.![]()
Welcome to your own private retreat on 2.17 acres! True pride of ownership in this this beautifully maintained hilltop bungalow, where every detail has been meticulously maintained. This beautifully updated 3-bedroom, 3-bathroom bungalow offers breathtaking westerly views perfect for enjoying spectacular sunsets. The open-concept layout features a brand-new eat-in kitchen (2024) with quartz countertops and hardwood flooring throughout. The oversized primary suite includes a luxurious renovated ensuite (2024), while the bright, finished basement adds valuable living space. Step outside to your private oasis with a 20 x 40 inground pool (5 deep, new liner (2024) and winter safety cover), 6-person hot tub, interlocking patio, and a pergola with netting all set within a peaceful, professionally landscaped, fenced yard. Additional highlights include a triple car garage, 200-amp service, UV water system, two propane fireplaces, renovated main-floor laundry, and a 20' x 10' garden shed. This is refined country living at its finest. This place has it all space, privacy, and room to enjoy life. Easy access to all amenities.
- HoldoverDays: 30
- Architectural Style: Bungalow
- Property Type: Residential Freehold
- Property Sub Type: Detached
- DirectionFaces: West
- GarageType: Attached
- Directions: Zephyr Road/Concession 3
- Tax Year: 2025
- Parking Features: Private
- ParkingSpaces: 12
- Parking Total: 15
- WashroomsType1: 2
- WashroomsType1Level: Ground
- WashroomsType2: 1
- WashroomsType2Level: Ground
- BedroomsAboveGrade: 3
- Fireplaces Total: 2
- Basement: Finished
- Cooling: Central Air
- HeatSource: Propane
- HeatType: Forced Air
- LaundryLevel: Main Level
- ConstructionMaterials: Brick
- Roof: Asphalt Shingle
- Pool Features: Inground
- Sewer: Septic
- Foundation Details: Poured Concrete
- Parcel Number: 268680139
- LotSizeUnits: Feet
- LotDepth: 609.52
- LotWidth: 110.37
| School Name | Type | Grades | Catchment | Distance |
|---|---|---|---|---|
| {{ item.school_type }} | {{ item.school_grades }} | {{ item.is_catchment? 'In Catchment': '' }} | {{ item.distance }} |



























































