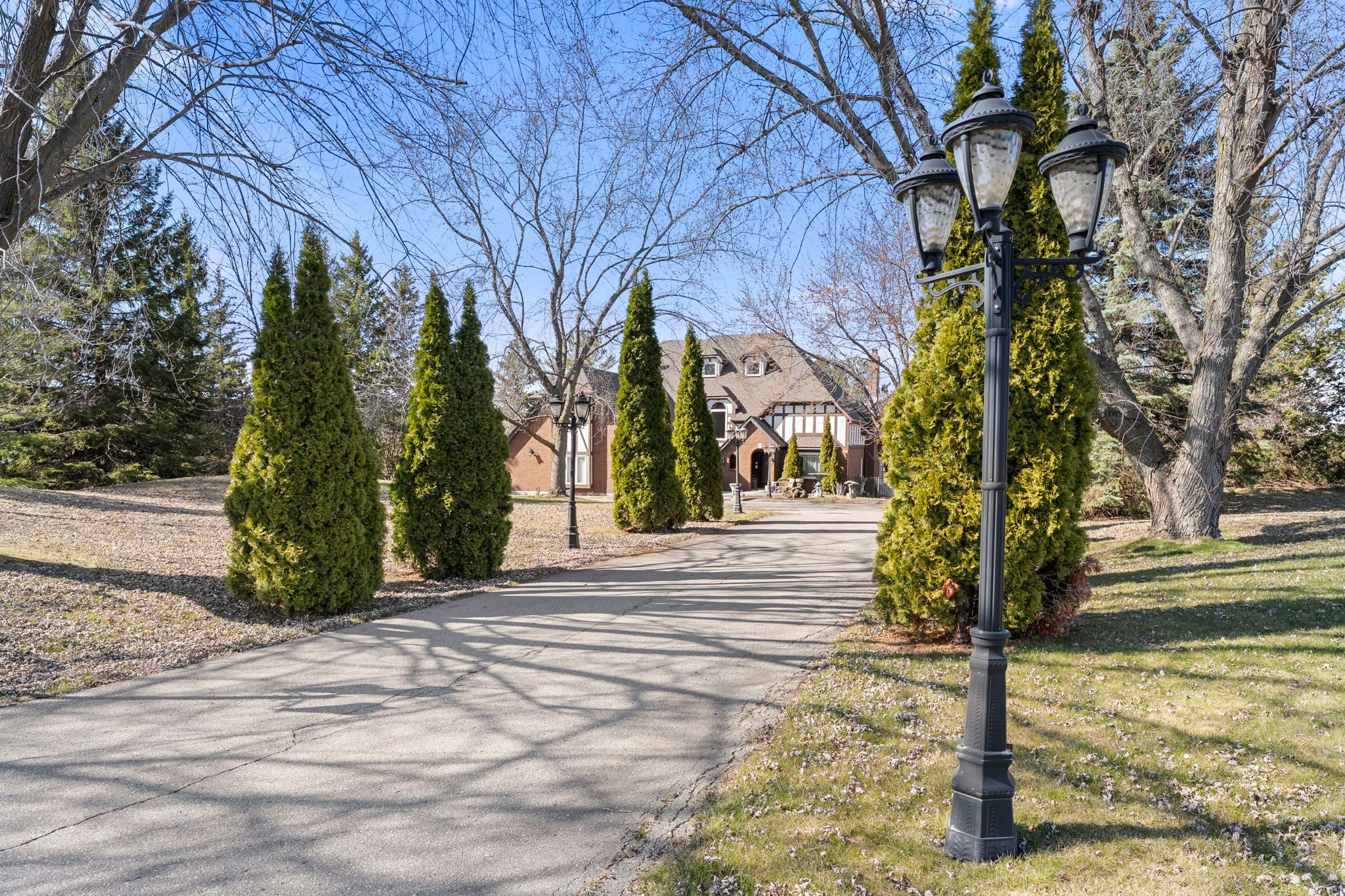$2,288,000
18 Brule Trail, King, ON L7B 0C7
Rural King, King,


















































 Properties with this icon are courtesy of
TRREB.
Properties with this icon are courtesy of
TRREB.![]()
A Rare Fusion Of Timeless Design And Refined Luxury, This Exceptional 5,000 +Sq. Ft. Custom-Built Estate Sits On 1.5 Acres Of Manicured Grounds In The Exclusive Carrying Place Golf And Country Club Community. Originally Built As A Boutique Guest Home For The Club, It Exudes Character, Charm, And A Sense Of Legacy. Grand Principal Rooms With Soaring Ceilings And Expansive Windows Flow Seamlessly For Effortless Entertaining. The Gourmet Kitchen, With Granite Counters And Custom Cabinetry, Opens To A Serene Garden Terrace - Ideal For Al Fresco Dining Or Morning Coffee. The Primary Suite Offers A Private Retreat With Tranquil Views, Spacious Sitting Area And Luxurious Ensuite. The Fully-Finished Walk-Up Lower Level Offers A Cozy Lounge, Games Area, Wine Cellar, And Casual Dining Space. Additional Features Include An Executive Office, 4 Additional Bedrooms, Formal Living And Dining, And Spacious Loft, As Well As Hardwood And Marble Floors. Recent Upgrades: Roof, Windows, Flooring, And Water Filtration. Minutes To Hwy 400, Yet Worlds Away - This Is A Rare Opportunity To Own A Truly Exceptional Estate.
- HoldoverDays: 120
- Architectural Style: 3-Storey
- Property Type: Residential Freehold
- Property Sub Type: Detached
- DirectionFaces: North
- GarageType: Attached
- Directions: Weston Rd & Brule Trail
- Tax Year: 2024
- Parking Features: Private
- ParkingSpaces: 12
- Parking Total: 15
- WashroomsType1: 1
- WashroomsType1Level: Main
- WashroomsType2: 1
- WashroomsType2Level: Second
- WashroomsType3: 1
- WashroomsType3Level: Second
- WashroomsType4: 1
- WashroomsType4Level: Second
- WashroomsType5: 1
- WashroomsType5Level: Basement
- BedroomsAboveGrade: 5
- Interior Features: Auto Garage Door Remote, Bar Fridge, Central Vacuum, In-Law Capability, In-Law Suite, Intercom, Sewage Pump, Sump Pump
- Basement: Finished
- Cooling: Central Air
- HeatSource: Gas
- HeatType: Forced Air
- ConstructionMaterials: Brick
- Roof: Shingles
- Sewer: Septic
- Foundation Details: Concrete Block
- Parcel Number: 034020156
- LotSizeUnits: Acres
- LotWidth: 1.44
- PropertyFeatures: Golf, Ravine
| School Name | Type | Grades | Catchment | Distance |
|---|---|---|---|---|
| {{ item.school_type }} | {{ item.school_grades }} | {{ item.is_catchment? 'In Catchment': '' }} | {{ item.distance }} |



























































