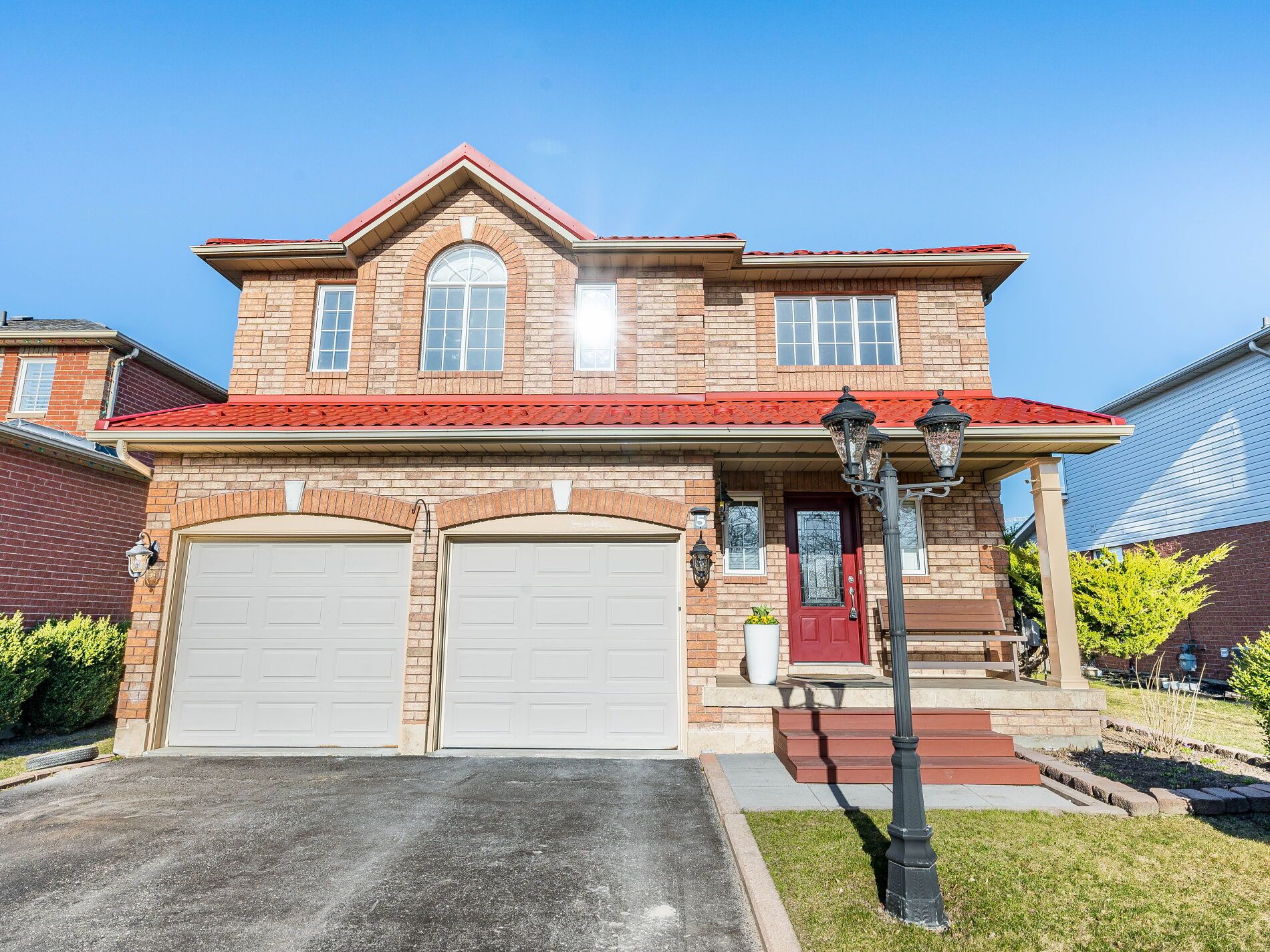$949,000
5 Reynolds Avenue, New Tecumseth, ON L0G 1A0
Beeton, New Tecumseth,


















































 Properties with this icon are courtesy of
TRREB.
Properties with this icon are courtesy of
TRREB.![]()
This freshly painted home features an updated kitchen with new stainless steel appliances, modern countertops and cabinets. The cozy living room features a charming fireplace, creating a warm and inviting atmosphere. Ideal for comfortable living and entertaining. This home boasts three spacious and bright bedrooms, including a master suite complete with an ensuite washroom and a walk-in closet for added convenience. The fully finished basement features a wet bar and ample space for a gym, offering the perfect setting to unwind and stay active. The exterior boasts a durable metal roof with a lifetime guarantee, ensuring long-lasting protection. Enjoy a lovely patio in the backyard, perfect for outdoor relaxation and entertaining. Walking distance toTecumseth Beeton Elementary School, YMCA, Grocery stores, Coffee Shops and many more.
- HoldoverDays: 90
- Architectural Style: 2-Storey
- Property Type: Residential Freehold
- Property Sub Type: Detached
- DirectionFaces: South
- GarageType: Attached
- Directions: From 10th Sideroad turn right onto Bateman St and then turn left onto Reynolds Ave
- Tax Year: 2024
- Parking Features: Private Double
- ParkingSpaces: 4
- Parking Total: 6
- WashroomsType1: 2
- WashroomsType1Level: Second
- WashroomsType2: 1
- WashroomsType2Level: Ground
- WashroomsType3: 1
- WashroomsType3Level: Basement
- BedroomsAboveGrade: 3
- Interior Features: Water Heater, Carpet Free, Auto Garage Door Remote
- Basement: Finished
- Cooling: Central Air
- HeatSource: Gas
- HeatType: Forced Air
- ConstructionMaterials: Brick, Aluminum Siding
- Roof: Metal
- Sewer: Sewer
- Foundation Details: Concrete
- Parcel Number: 581580098
- LotSizeUnits: Feet
- LotDepth: 111.54
- LotWidth: 50
| School Name | Type | Grades | Catchment | Distance |
|---|---|---|---|---|
| {{ item.school_type }} | {{ item.school_grades }} | {{ item.is_catchment? 'In Catchment': '' }} | {{ item.distance }} |



























































