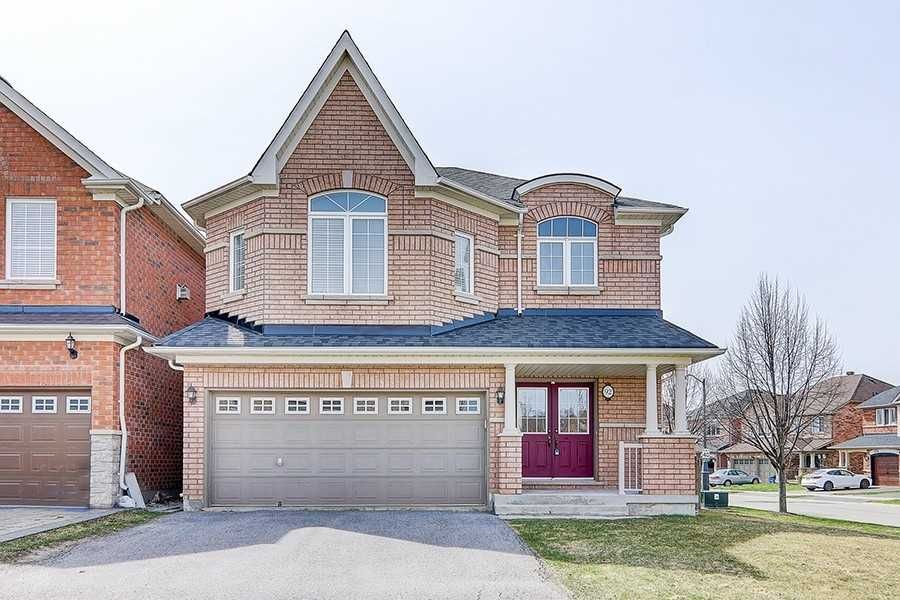$4,000
92 Conover Avenue, Aurora, ON L4G 7Y5
Bayview Northeast, Aurora,




















 Properties with this icon are courtesy of
TRREB.
Properties with this icon are courtesy of
TRREB.![]()
Sun filled 4+1 Br, 2-car garage detached house available for lease. 9' ceiling main floor, bright living, separated formal dining, kitchen with tall solid wood cabinet & stone counter top combining W/O to deck breakfast. Laundry conveniently on main floor and designed cathedral ceiling family room On split level. Spacious 4 bedrooms, master bedroom with 4 Pcs ensuite and walk-in closet. Tons of pot lights, direct garage access, cold cellar, oversized fenced yard & extra 5th Br in open concept finished basement. Top Ranking Dr. G. W. Williams Secondary School (with IB program) in 500 meters and Existing Elementary School in 200 meters. Close To Transit, Go Train, School, Cineplex, Plaza, Banks & A Lot More!
- HoldoverDays: 90
- Architectural Style: 2-Storey
- Property Type: Residential Freehold
- Property Sub Type: Detached
- DirectionFaces: West
- GarageType: Detached
- Directions: Bayview & Wellington intersection
- Parking Features: Private Double
- ParkingSpaces: 2
- Parking Total: 4
- WashroomsType1: 2
- WashroomsType1Level: Second
- WashroomsType2: 1
- WashroomsType2Level: Main
- BedroomsAboveGrade: 4
- BedroomsBelowGrade: 1
- Fireplaces Total: 1
- Interior Features: Carpet Free, Auto Garage Door Remote
- Basement: Finished
- Cooling: Central Air
- HeatSource: Gas
- HeatType: Forced Air
- LaundryLevel: Main Level
- ConstructionMaterials: Brick
- Roof: Shingles
- Sewer: Sewer
- Foundation Details: Unknown
- Parcel Number: 036421510
| School Name | Type | Grades | Catchment | Distance |
|---|---|---|---|---|
| {{ item.school_type }} | {{ item.school_grades }} | {{ item.is_catchment? 'In Catchment': '' }} | {{ item.distance }} |





















