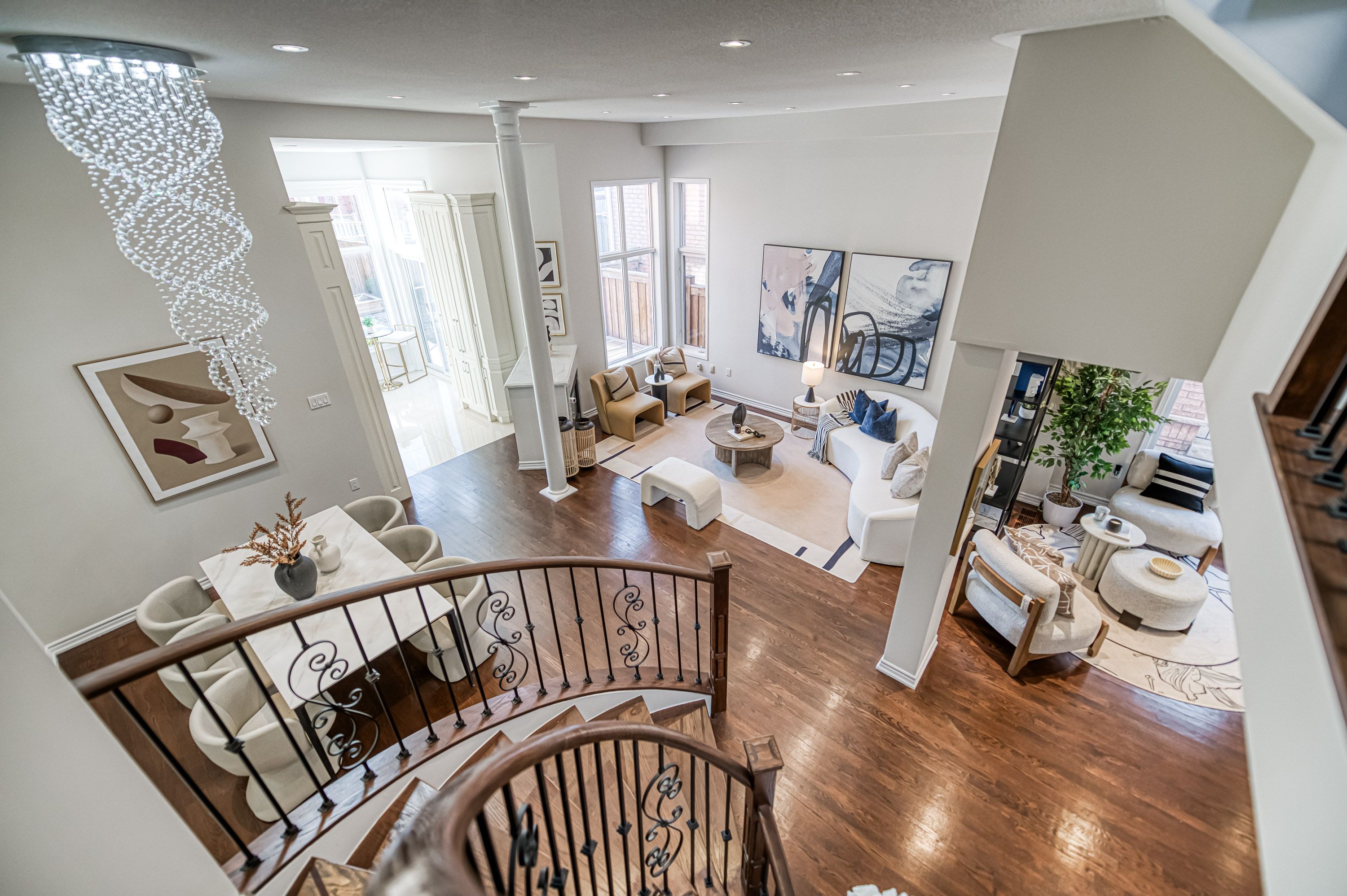$1,733,333
11 Queensway Drive, Richmond Hill, ON L4S 1S1
Rouge Woods, Richmond Hill,


















































 Properties with this icon are courtesy of
TRREB.
Properties with this icon are courtesy of
TRREB.![]()
Rarely Offered! Discover This Bright And Architecturally Distinctive Residence In The Highly Sought-After Rouge Woods Community, Within The Top-Ranking Bayview Secondary School Zone. Designed With Soaring 12-Ft Cathedral Ceilings, This Home Seamlessly Blends Elegance With Functionality. Offering 5 Spacious Bedrooms Plus A Large Library, This Home Provides Over 4,000 Sq. Ft. Of Total Living Space (2,984 Sq. Ft. For Above Grade Levels + Additional Finished Basement), Perfect For Growing Families Or Multi-Generational Living. Step Into The Chef-Inspired Kitchen, Featuring Built-In Stainless Steel Appliances, Stone Countertops, A Custom Backsplash, Elegant Cabinetry, Ample Storage, And A Generous Center IslandIdeal For Both Everyday Use And Entertaining. A Sliding Glass Door Leads To A Huge Deck, Offering Seamless Indoor-Outdoor Living. Enjoy Cozy Winter Nights Around The Three-Sided Gas Fireplace In The Open-Concept Dining And Family Room. The Renovated Powder Room, Upgraded Wood Staircases, And Hardwood Floors Throughout All Levels Reflect The Meticulous Attention To Quality And Detail Throughout The Home. The Primary Suite Is A True Retreat, Featuring A Walk-In Closet And A Spa-Inspired Ensuite With A Luxurious Soaking Tub And Separate Glass Shower. All Additional Bedrooms Are Generously Sized With Abundant Natural Light. A stunning skylight creates an airy, loft-like feel and elevates the modern design. The Fully Finished Basement Features A Versatile Open Space Ideal For A Games Room, Gym, Or Media Lounge, Complete With A KitchenettePerfect For Extended Family Or Entertaining. Additional Upgrades Include Newer Front Double Doors, Convenient Direct Garage Access, Professionally Interlocked Front Entrance, And A Fully Fenced Private Backyard For Enhanced Privacy And Outdoor Enjoyment.
- HoldoverDays: 90
- Architectural Style: 2 1/2 Storey
- Property Type: Residential Freehold
- Property Sub Type: Detached
- DirectionFaces: South
- GarageType: Built-In
- Directions: Bayview/Major Mac
- Tax Year: 2024
- Parking Features: Private Double
- ParkingSpaces: 4
- Parking Total: 6
- WashroomsType1: 1
- WashroomsType1Level: Main
- WashroomsType2: 1
- WashroomsType2Level: Second
- WashroomsType3: 1
- WashroomsType3Level: Second
- WashroomsType4: 1
- WashroomsType4Level: Second
- WashroomsType5: 1
- WashroomsType5Level: Upper
- BedroomsAboveGrade: 5
- BedroomsBelowGrade: 1
- Interior Features: Auto Garage Door Remote, Carpet Free
- Basement: Finished
- Cooling: Central Air
- HeatSource: Gas
- HeatType: Forced Air
- ConstructionMaterials: Brick
- Roof: Other
- Sewer: Sewer
- Foundation Details: Other
- Parcel Number: 031860090
- LotSizeUnits: Feet
- LotDepth: 110.05
- LotWidth: 31.53
| School Name | Type | Grades | Catchment | Distance |
|---|---|---|---|---|
| {{ item.school_type }} | {{ item.school_grades }} | {{ item.is_catchment? 'In Catchment': '' }} | {{ item.distance }} |



























































