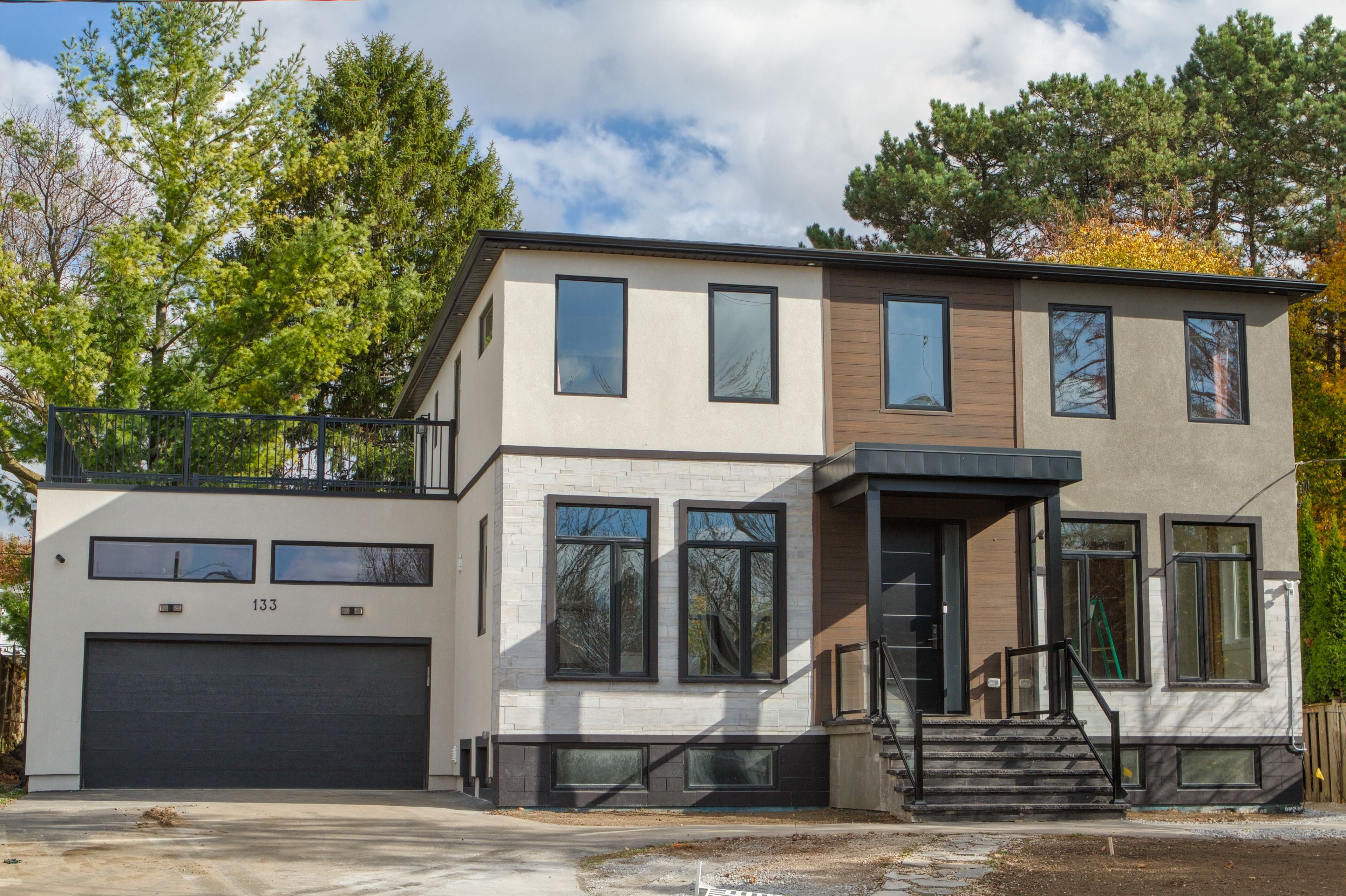$3,800
#Main - 133 Roxborough Road, Newmarket, ON L3Y 3L1
Gorham-College Manor, Newmarket,



























 Properties with this icon are courtesy of
TRREB.
Properties with this icon are courtesy of
TRREB.![]()
Built in 2022, This ~3000 Sqft Beautiful Modern Detached House For Rent (First And Second Level Only). *** Legal Separated Unit ***, Building Code And Fire Code Inspected And Passed. Gorgeous Modern Kitchen With Stainless Steel Appliances And An Oversized Quartz Countertop. Spacious Open Concept With 9.5 ft Ceilings On The First Floor, Large Windows, And Three Skylights That Fill The Home With Natural Light. It Has A Large Private Deck On The Garage Rooftop Overlooking The Neighborhood. 4 Large Bedrooms And 4 Washrooms. The House Is As Convenient As It Can Be, Located In The Heart of Downtown Newmarket, Minutes To GO Station And Hwy 404, And A Short Drive To Upper Canada Mall. Lots of Large Chain Retails, Costco, Entertainments, Grocery Stores, Banks, Restaurants And Fitness Are All Within Easy Reach. ***EXTRA*** Fridge, Stove, Range Hood, Dishwasher, Washer & Dryer. 1 Garage Parking Space 2 Driveway Parking Space. Tenant Pays 2/3 Utilities(100% If Lower Unit Is Vacant) And Carries Content And Personal Liabilities Insurance. No Smoking & No Pets.
- HoldoverDays: 90
- Architectural Style: 2-Storey
- Property Type: Residential Freehold
- Property Sub Type: Detached
- DirectionFaces: East
- GarageType: Attached
- Directions: South west of Davis and Leslie
- Parking Features: Private
- ParkingSpaces: 2
- Parking Total: 3
- WashroomsType1: 2
- WashroomsType1Level: Second
- WashroomsType2: 1
- WashroomsType2Level: Second
- WashroomsType3: 1
- WashroomsType3Level: Main
- BedroomsAboveGrade: 4
- Cooling: Central Air
- HeatSource: Gas
- HeatType: Forced Air
- LaundryLevel: Main Level
- ConstructionMaterials: Stucco (Plaster), Stone
- Exterior Features: Deck
- Roof: Asphalt Shingle
- Sewer: Sewer
- Foundation Details: Unknown
- Parcel Number: 036110082
- PropertyFeatures: Park, Fenced Yard, Library, Place Of Worship, School, Rec./Commun.Centre
| School Name | Type | Grades | Catchment | Distance |
|---|---|---|---|---|
| {{ item.school_type }} | {{ item.school_grades }} | {{ item.is_catchment? 'In Catchment': '' }} | {{ item.distance }} |




























