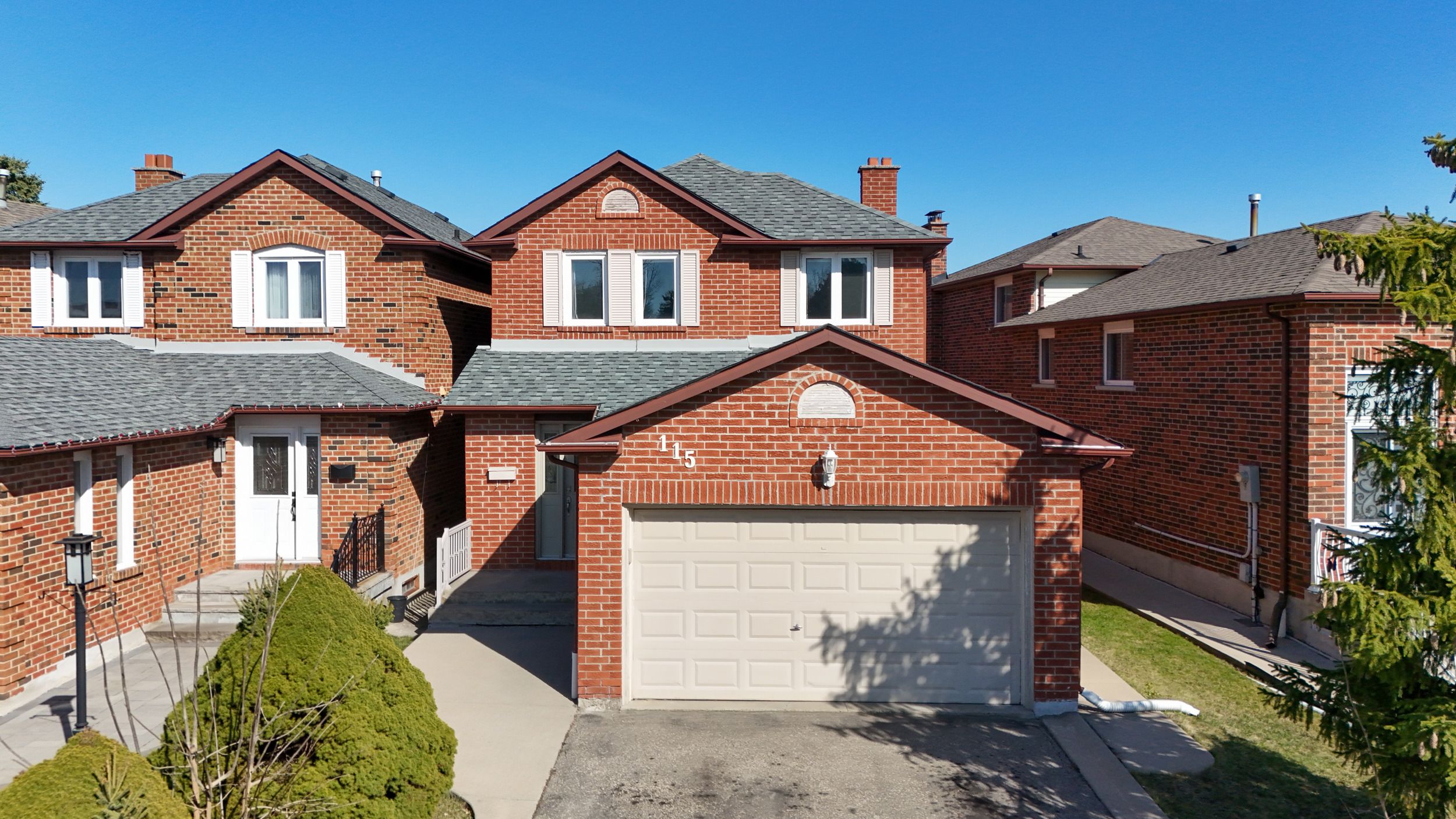$1,279,900
115 Misty Meadow Drive, Vaughan, ON L4L 3X1
East Woodbridge, Vaughan,


















































 Properties with this icon are courtesy of
TRREB.
Properties with this icon are courtesy of
TRREB.![]()
Welcome to 115 Misty Meadow Drive one of the larger 2-storey detached homes on this sought-after street, offering an impressive 2,786 sqft of living space as per MPAC (1,840 sqft above grade), nestled in the prestigious Ashley Grove community in the heart of East Woodbridge. This spacious and sun-filled family home features a functional open-concept layout with a bright main floor family room and a standout white gourmet kitchen complete with quartz countertops, modern backsplash, pot lights, and a cozy eat-in area perfect for everyday dining. The second level boasts 3 generously sized bedrooms, including a primary suite with a full ensuite, along with 2 full bathrooms and large windows throughout for natural light and ample closet space. The finished basement includes its own washroom, laundry, and rough-ins for a kitchen or wet baroffering excellent potential for extended family use or rental income. Tastefully upgraded throughout with hardwood flooring, crown moulding, wainscoting, elegant vanities, freshly painted main floor, and beautifully landscaped grounds that enhance curb appeal. Enjoy the convenience of direct garage access and being just minutes from TTC, highways, shopping, restaurants, movie theatres, business centres, and more. This is the perfect blend of space, style, and location truly a place to call home!
- HoldoverDays: 90
- Architectural Style: 2-Storey
- Property Type: Residential Freehold
- Property Sub Type: Detached
- DirectionFaces: East
- GarageType: Attached
- Directions: .
- Tax Year: 2024
- Parking Features: Private Double
- ParkingSpaces: 2
- Parking Total: 3
- WashroomsType1: 1
- WashroomsType1Level: Ground
- WashroomsType2: 1
- WashroomsType2Level: Basement
- WashroomsType3: 1
- WashroomsType3Level: Second
- WashroomsType4: 1
- WashroomsType4Level: Second
- BedroomsAboveGrade: 3
- BedroomsBelowGrade: 1
- Interior Features: Other
- Basement: Finished
- Cooling: Central Air
- HeatSource: Gas
- HeatType: Forced Air
- ConstructionMaterials: Brick
- Roof: Shingles
- Sewer: Sewer
- Foundation Details: Poured Concrete
- LotSizeUnits: Feet
- LotDepth: 91.32
- LotWidth: 41.49
| School Name | Type | Grades | Catchment | Distance |
|---|---|---|---|---|
| {{ item.school_type }} | {{ item.school_grades }} | {{ item.is_catchment? 'In Catchment': '' }} | {{ item.distance }} |



























































