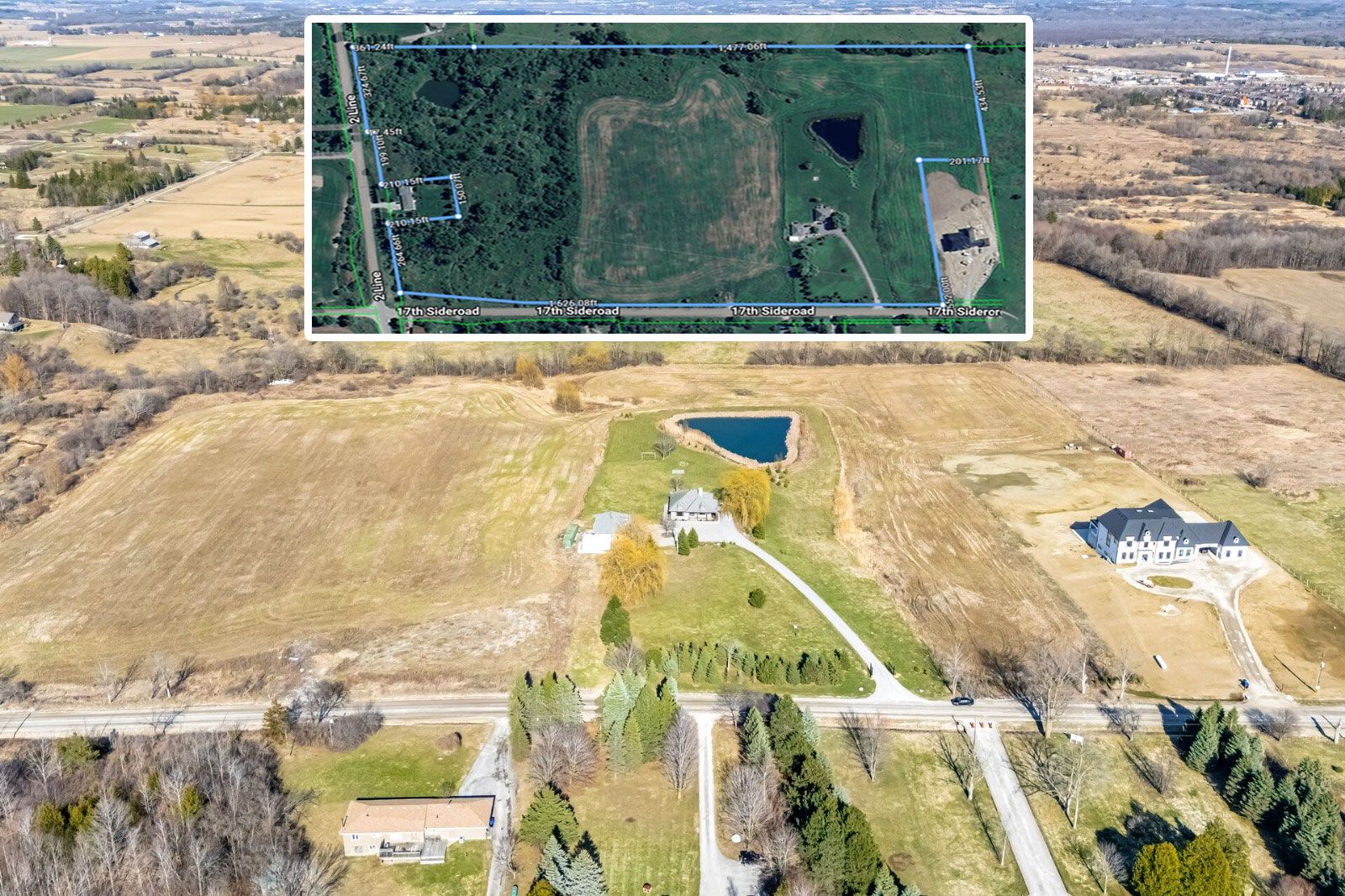$2,649,000
1219 17 Sideroad Road, New Tecumseth, ON L0G 1T0
Rural New Tecumseth, New Tecumseth,


















































 Properties with this icon are courtesy of
TRREB.
Properties with this icon are courtesy of
TRREB.![]()
***37 Acres in Schomberg!*** A Rare Countryside Gem! An incredible opportunity to live your country dream on this stunning property with breathtaking panoramic views of Schomberg. Featuring 1626 ft of frontage and 986 ft depth, this estate includes a custom-built 3+1 bedrooms, 3-bathrooms bungalow.The home boasts soaring vaulted ceilings, a beautifully updated kitchen with built-in stainless steel appliances, a cozy great room with fireplace, and spacious 3 bedrooms and 2 full washrooms on main floor. The professionally finished basement includes a 4th bedroom, full bathroom, wet bar, and more. Step outside to enjoy serene pond, rolling hills, and unmatched views from your wrap-around porch.Zoning allows for a variety of uses, including: Additional Residential Unit Agricultural operations , Bed & Breakfast Open storage and accessory buildings.The 6-car heated garage/shop (1200 sq ft) provides great functionality for hobbies or business.Currently generating ~$80K/year on Airbnb, this is both a luxury lifestyle property and a smart investment. Just 30 minutes from Pearson Airport and minutes from Highways 27 & 400. Close to the charming town of Schomberg with all amenities grocery stores, LCBO, restaurants, parks, and more.Low taxes, fully furnished, and move-in ready. don't miss this rare opportunity!
- HoldoverDays: 90
- Architectural Style: Bungaloft
- Property Type: Residential Freehold
- Property Sub Type: Detached
- DirectionFaces: East
- GarageType: Detached
- Directions: Just North of HWY #9
- Tax Year: 2024
- Parking Features: Private
- ParkingSpaces: 12
- Parking Total: 18
- WashroomsType1: 1
- WashroomsType1Level: Main
- WashroomsType2: 1
- WashroomsType2Level: Main
- WashroomsType3: 1
- WashroomsType3Level: Lower
- BedroomsAboveGrade: 3
- BedroomsBelowGrade: 1
- Interior Features: Water Meter
- Basement: Finished
- Cooling: Central Air
- HeatSource: Propane
- HeatType: Forced Air
- ConstructionMaterials: Stone
- Roof: Shingles
- Sewer: Septic
- Foundation Details: Concrete
- Parcel Number: 581640175
- LotSizeUnits: Acres
- LotDepth: 986.53
- LotWidth: 1626.08
- PropertyFeatures: Lake/Pond, School Bus Route
| School Name | Type | Grades | Catchment | Distance |
|---|---|---|---|---|
| {{ item.school_type }} | {{ item.school_grades }} | {{ item.is_catchment? 'In Catchment': '' }} | {{ item.distance }} |



























































