$1,790,000
$109,00047 Toporowski Avenue, Richmond Hill, ON L4S 2G9
Rouge Woods, Richmond Hill,
4
|
3
|
2
|
2,500 sq.ft.
|
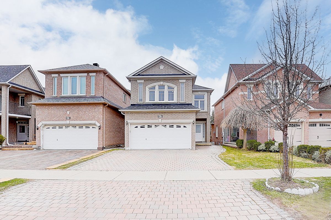
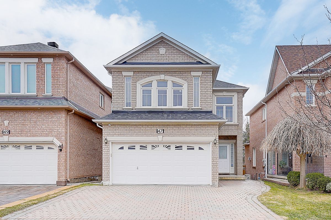
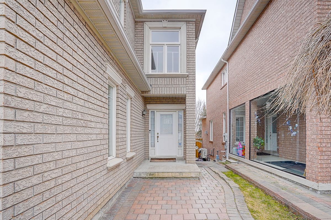
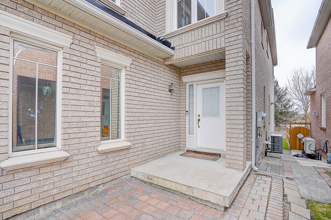
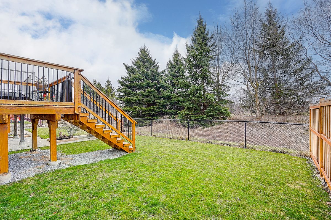
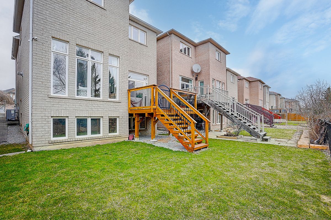
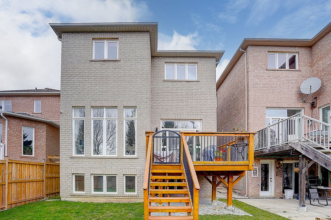
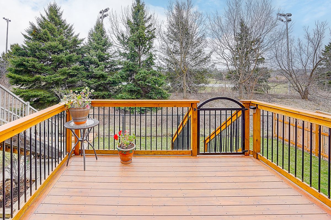
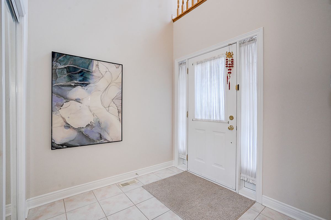

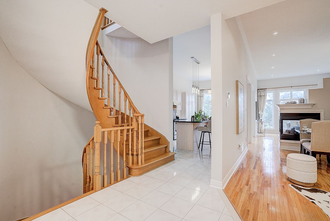
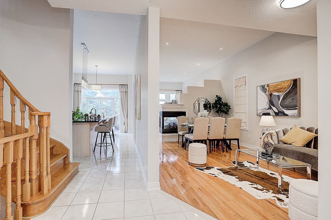
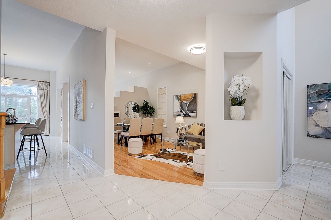
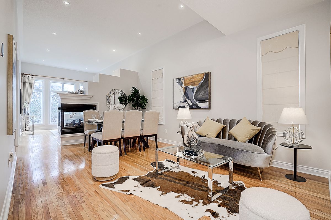
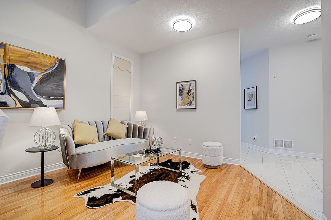
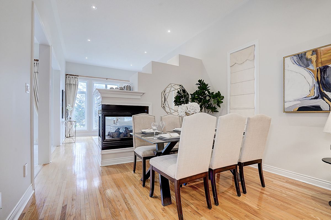
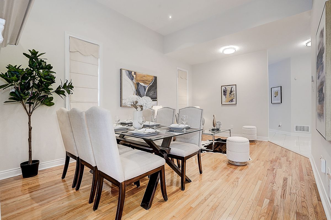
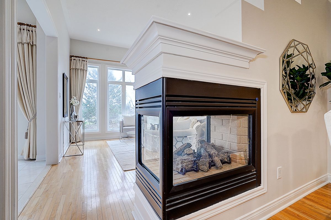
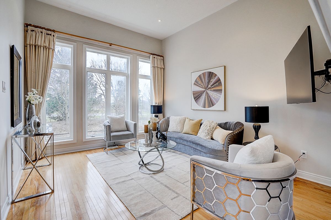
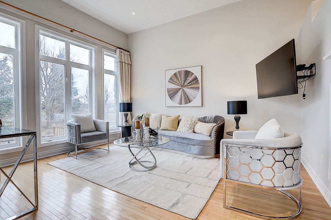
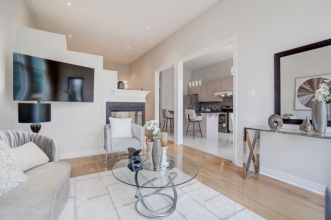
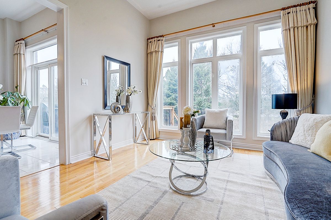
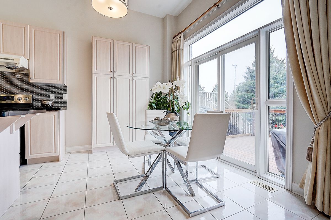
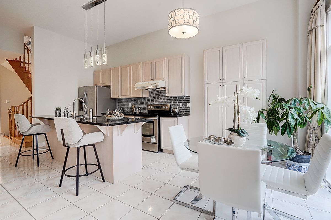
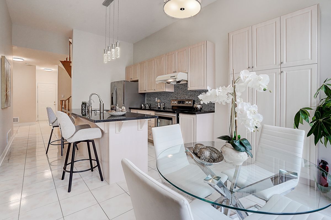
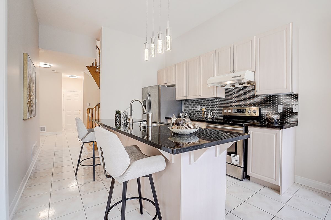
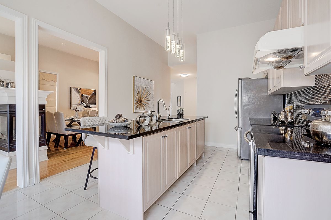
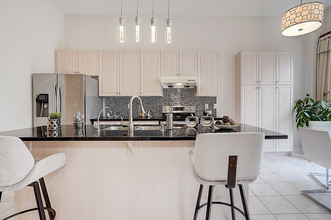
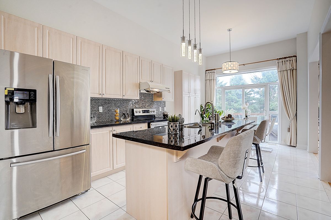
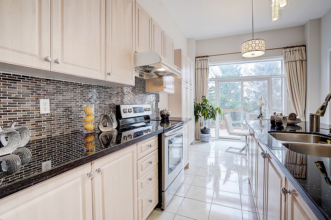

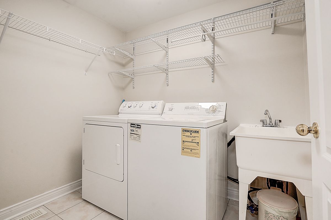
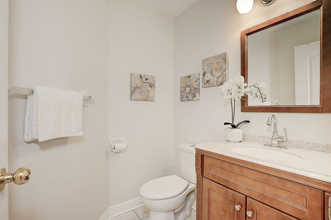
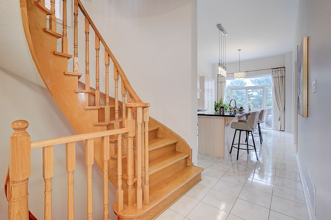
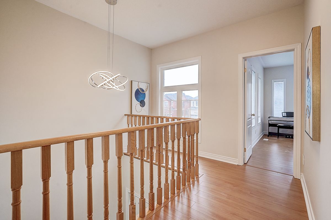
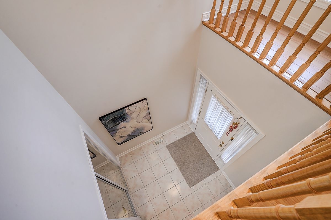
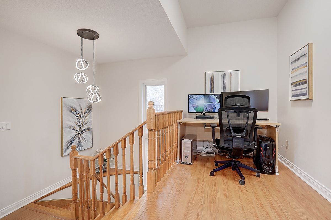
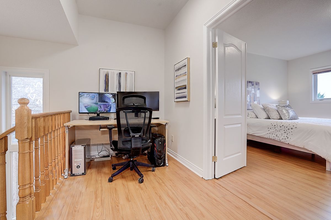
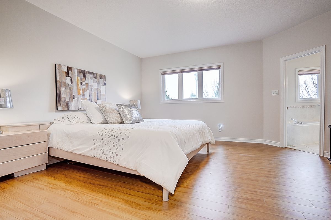
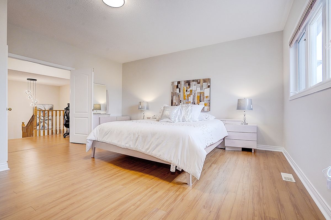
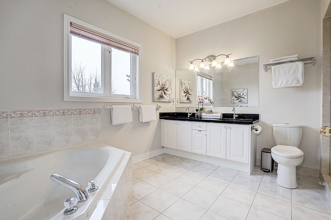
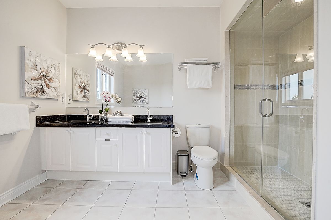
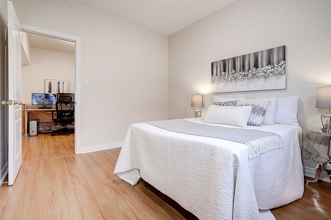
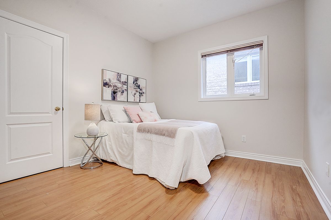
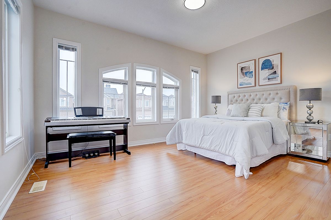
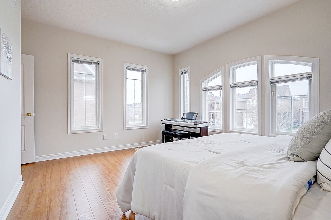
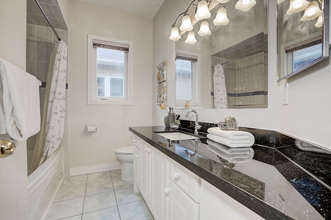
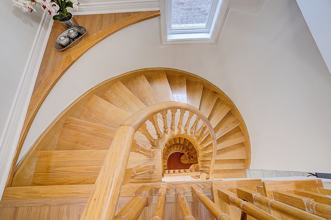
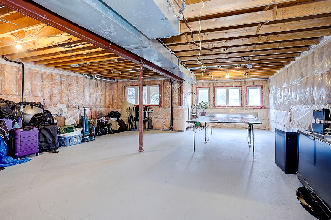

 Properties with this icon are courtesy of
TRREB.
Properties with this icon are courtesy of
TRREB.![]()
Dare Find Beautiful 4-Bedroom Detached Home in Bordentown. Direct Access from Garage. Newly Painted interior With a Gas Fireplace. Pot Lights on the 11' Ceiling main floor. 9'ceiling on the second floor. Circular Staircase to the Rained Basement(a lot of window lights and face south). with overlook backyard. There is a wooden deck(2022)with stairs to the backyard. Back on Soccer field with lots of trees boundary.
Property Info
MLS®:
N12091227
Listing Courtesy of
RIGHT AT HOME REALTY
Total Bedrooms
4
Total Bathrooms
3
Basement
1
Floor Space
2000-2500 sq.ft.
Lot Size
3534 sq.ft.
Style
2-Storey
Last Updated
2025-04-18
Property Type
House
Listed Price
$1,790,000
Unit Pricing
$716/sq.ft.
Tax Estimate
$7,567/Year
Rooms
More Details
Exterior Finish
Brick
Parking Cover
2
Parking Total
2
Water Supply
Municipal
Foundation
Sewer
Summary
- HoldoverDays: 90
- Architectural Style: 2-Storey
- Property Type: Residential Freehold
- Property Sub Type: Detached
- DirectionFaces: South
- GarageType: Attached
- Directions: Leslie St / Elgin Mills Rd
- Tax Year: 2024
- Parking Features: Private
- ParkingSpaces: 2
- Parking Total: 4
Location and General Information
Taxes and HOA Information
Parking
Interior and Exterior Features
- WashroomsType1: 1
- WashroomsType1Level: Second
- WashroomsType2: 1
- WashroomsType2Level: Second
- WashroomsType3: 1
- WashroomsType3Level: Main
- BedroomsAboveGrade: 4
- Interior Features: None
- Basement: Unfinished
- Cooling: Central Air
- HeatSource: Gas
- HeatType: Forced Air
- LaundryLevel: Main Level
- ConstructionMaterials: Brick
- Roof: Shingles
- Pool Features: None
Bathrooms Information
Bedrooms Information
Interior Features
Exterior Features
Property
- Sewer: Sewer
- Foundation Details: Concrete
- Parcel Number: 700040953
- LotSizeUnits: Feet
- LotDepth: 109.91
- LotWidth: 32.15
Utilities
Property and Assessments
Lot Information
Others
Sold History
MAP & Nearby Facilities
(The data is not provided by TRREB)
Map
Nearby Facilities
Public Transit ({{ nearByFacilities.transits? nearByFacilities.transits.length:0 }})
SuperMarket ({{ nearByFacilities.supermarkets? nearByFacilities.supermarkets.length:0 }})
Hospital ({{ nearByFacilities.hospitals? nearByFacilities.hospitals.length:0 }})
Other ({{ nearByFacilities.pois? nearByFacilities.pois.length:0 }})
School Catchments
| School Name | Type | Grades | Catchment | Distance |
|---|---|---|---|---|
| {{ item.school_type }} | {{ item.school_grades }} | {{ item.is_catchment? 'In Catchment': '' }} | {{ item.distance }} |
Market Trends
Mortgage Calculator
(The data is not provided by TRREB)
City Introduction
Nearby Similar Active listings
Nearby Open House listings
Nearby Price Reduced listings
Nearby Similar Listings Closed

