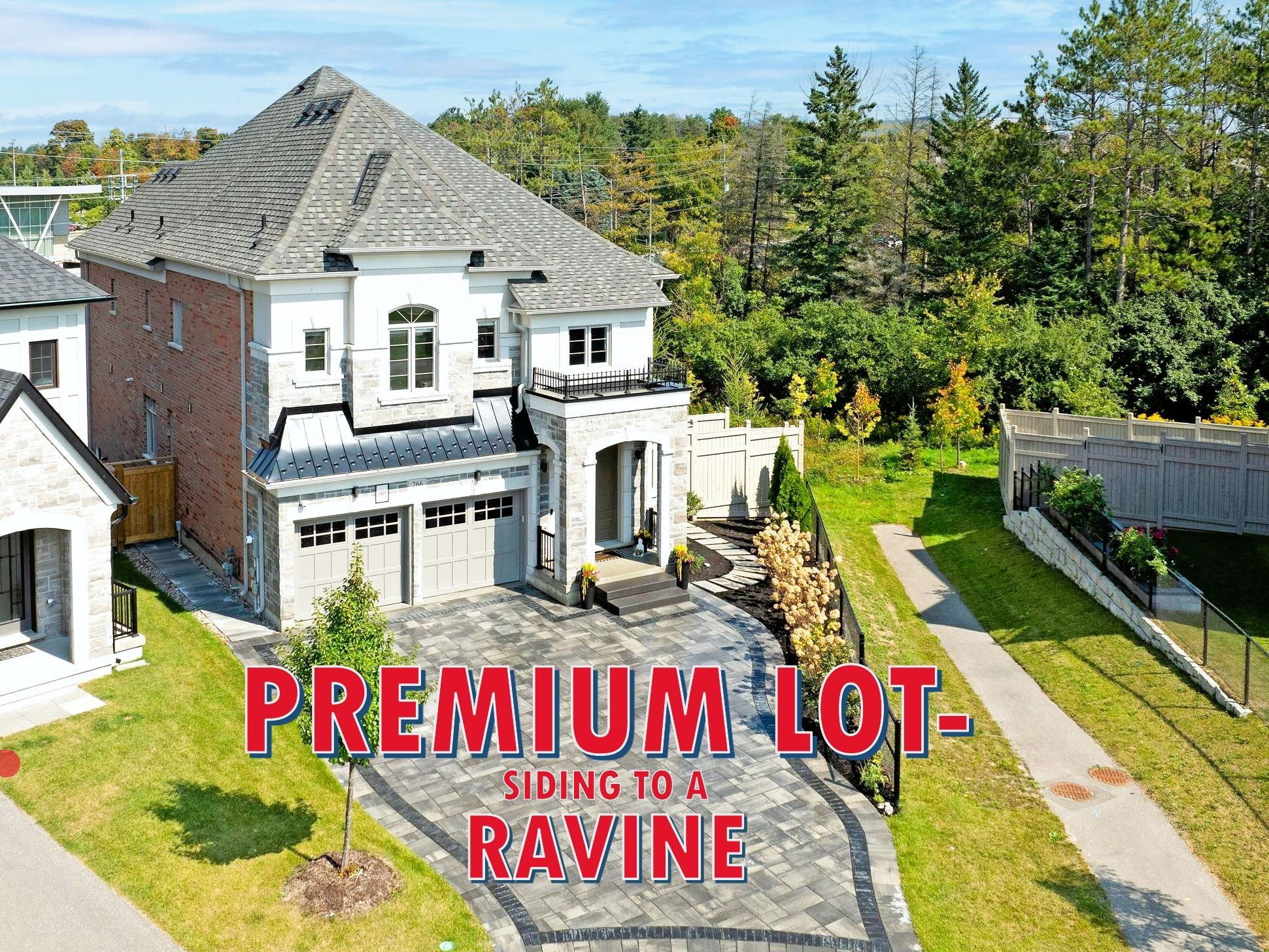$2,467,000
266 Touch Gold Crescent, Aurora, ON L4G 3X5
Bayview Southeast, Aurora,


















































 Properties with this icon are courtesy of
TRREB.
Properties with this icon are courtesy of
TRREB.![]()
*RAVINE SIDING PREMIUM LOT* Ensuite In Each Bedroom, Located In Prestigious Adena View Community, 4-Bedroom Home, Can Be 5-6 Bedroom With Modification, Built-In Walk-In Closets In Each Bedroom, Pot Lights Throughout, Crown Moldings Throughout, Custom Interlocked Driveway, Professional Landscaping, Mature Trees, Private Backyard With Space For Future Pool, South Facing Entrance For Good Luck, Grand 2-Story Foyer, Octagon Wainscoting, Elegant Millwork Throughout, Formal Living Room, Formal Dining Room, Large Family Room, Coffered Ceilings, 85 Inch Fireplace, Custom Built-Ins, Dry Bar With Mini Fridge, Wet Bar With Mini Fridge On Second Level, Chefs Kitchen, Quarts Stone Double Waterfall Island With Storage, Built-In Paneled Sub-Zero Fridge, 6 Burner Wolf Gas Range, Pot Filler, Hundreds Spent With Builder Upgraded Finishes, Very Large Primary Suite, Dressing Room Is Large To Be A Bedroom, Raised 10 Ft Ceilings In Primary, Luxury 5-Piece Ensuite Washroom, 10.5 Ft Ceilings On Main Floor, 9 Ft Ceilings In A Walk-Out Basement, Future Elevator Access Ready, Close To Top Golf Clubs, Close To Top Private Schools, Close To Upscale Amenities, Luxury Family Living.
- HoldoverDays: 90
- Architectural Style: 2-Storey
- Property Type: Residential Freehold
- Property Sub Type: Detached
- DirectionFaces: East
- GarageType: Built-In
- Directions: Wellington and Kaleia
- Tax Year: 2024
- Parking Features: Private
- ParkingSpaces: 5
- Parking Total: 7
- WashroomsType1: 1
- WashroomsType1Level: Second
- WashroomsType2: 3
- WashroomsType2Level: Second
- WashroomsType3: 1
- WashroomsType3Level: Main
- BedroomsAboveGrade: 4
- Fireplaces Total: 1
- Interior Features: Water Purifier, Water Softener, In-Law Capability, Bar Fridge, Central Vacuum, Carpet Free, Auto Garage Door Remote
- Basement: Unfinished, Walk-Out
- Cooling: Central Air
- HeatSource: Gas
- HeatType: Forced Air
- LaundryLevel: Main Level
- ConstructionMaterials: Brick, Stone
- Roof: Asphalt Shingle
- Sewer: Sewer
- Foundation Details: Unknown
- Lot Features: Irregular Lot
- Parcel Number: 036425750
- LotSizeUnits: Feet
- LotDepth: 128.21
- LotWidth: 27.39
- PropertyFeatures: Golf, Library, Park, Rec./Commun.Centre
| School Name | Type | Grades | Catchment | Distance |
|---|---|---|---|---|
| {{ item.school_type }} | {{ item.school_grades }} | {{ item.is_catchment? 'In Catchment': '' }} | {{ item.distance }} |



























































