$2,199,000
15 Rhine River Street, Richmond Hill, ON L4E 1E3
Jefferson, Richmond Hill,
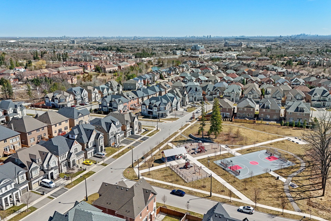
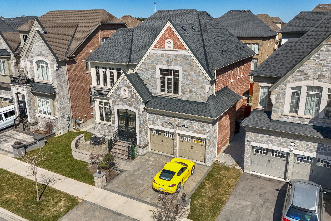
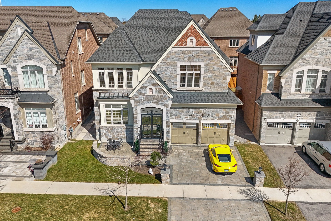
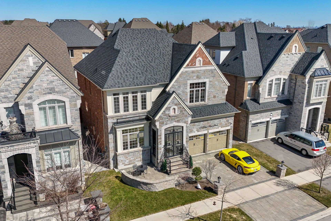
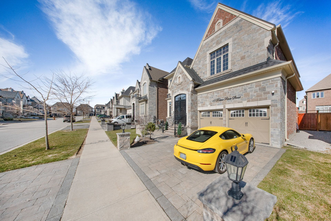
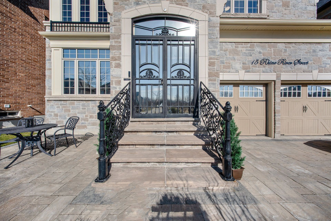
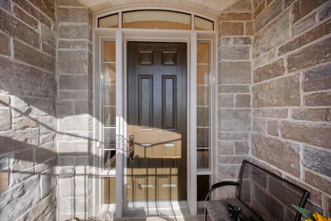
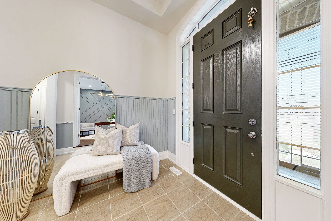
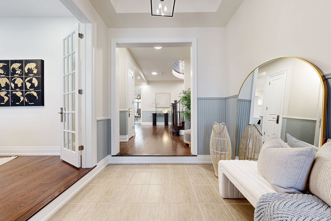
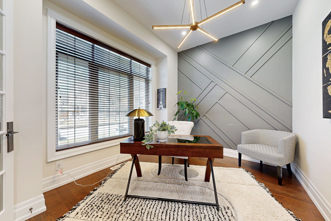
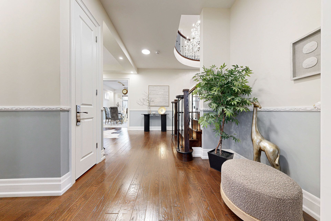
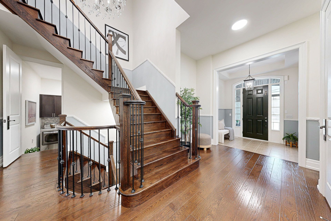
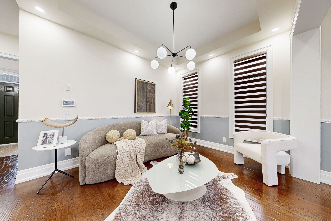
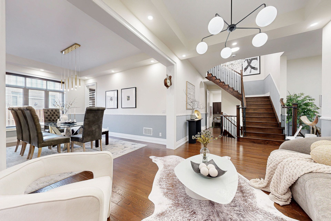
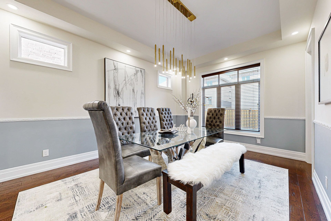
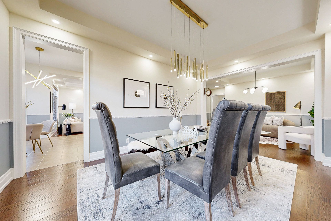
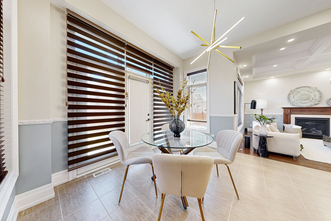
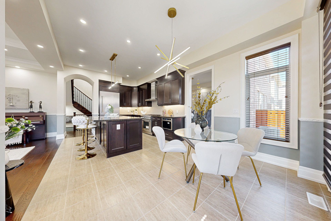
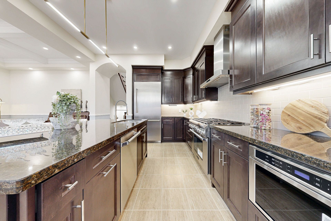
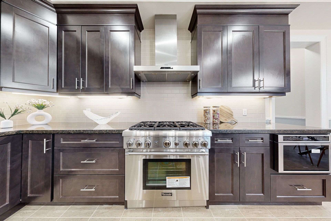
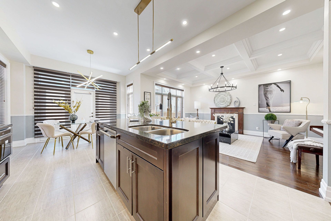
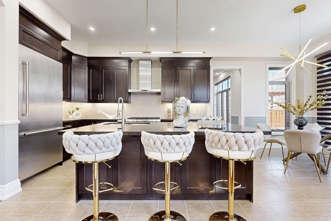

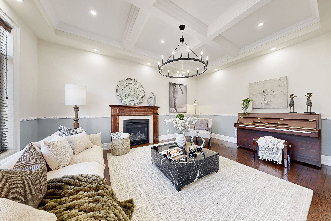
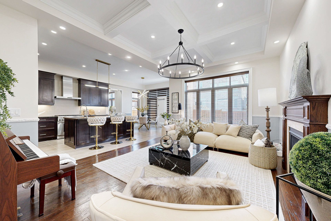
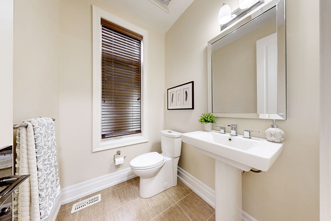
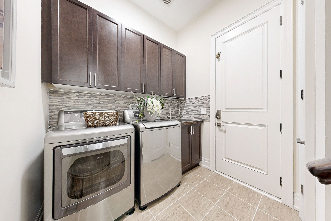
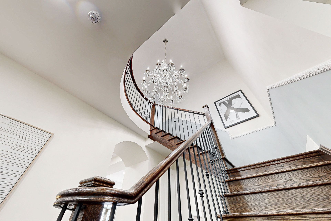
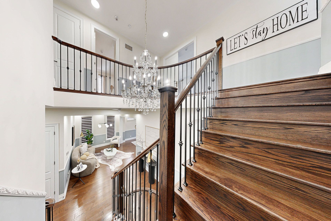
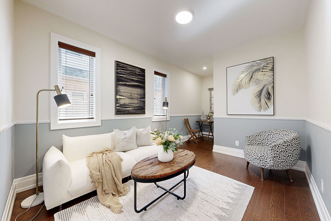
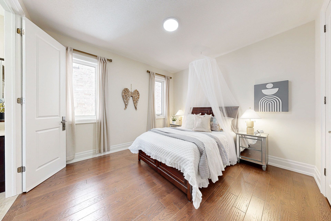
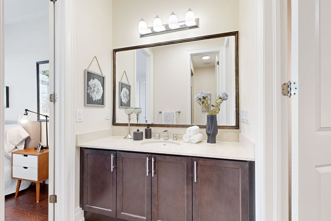
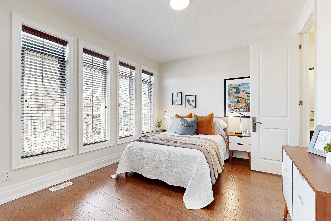
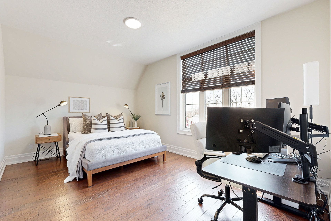
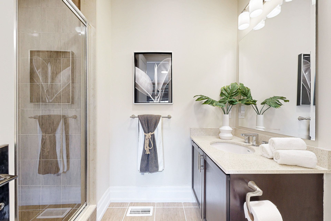
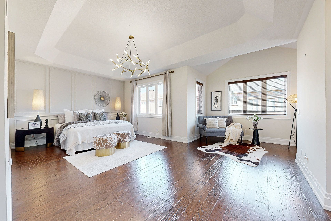
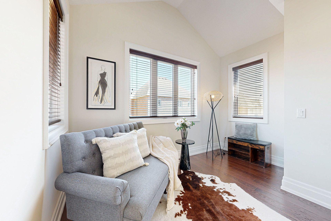
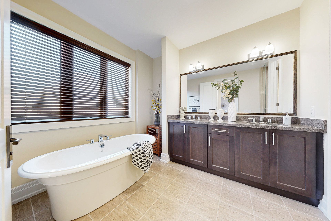
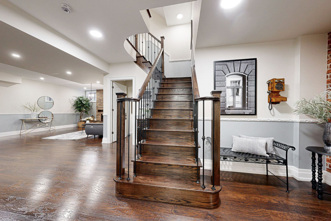
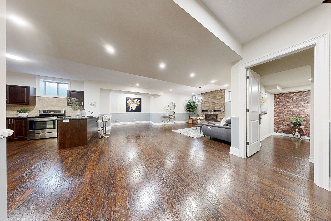
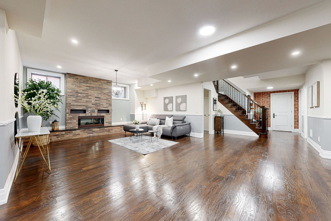
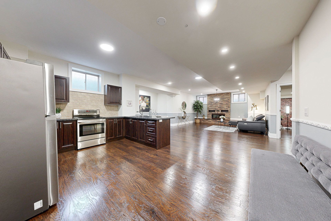
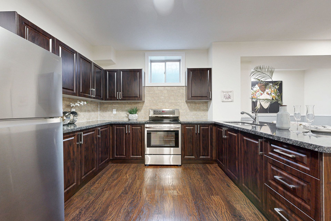
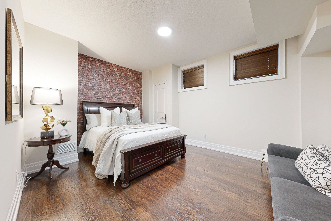
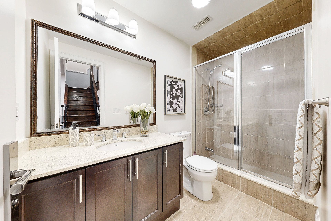
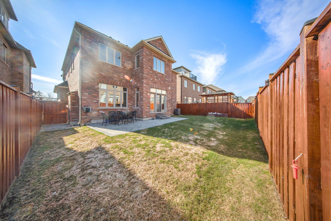
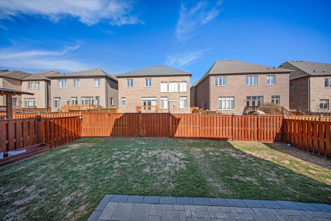
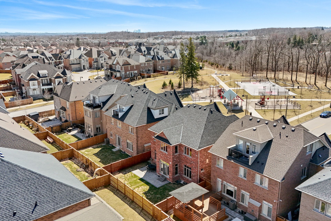
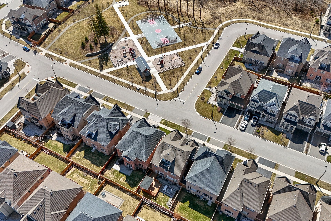
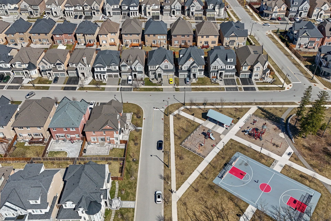
 Properties with this icon are courtesy of
TRREB.
Properties with this icon are courtesy of
TRREB.![]()
This could be your best option, don't miss, book a showing now! You are purchasing a lifestyle, not just a house to live in. Facing a park with multi facilities, Top line quality from Heathwood, Luxury design and well done finishes. plus extras from the seller: nice well done interlock driveway, backyard and gardening, cast iron security front door, advanced sprinkler system, security and doorbell cameras, basement kitchen may be used as a wet bar, electrical fireplace in the basement, unique 2nd level recreation room......Richmond High school area, close to commercials and fast to get to highways
- HoldoverDays: 90
- Architectural Style: 2-Storey
- Property Type: Residential Freehold
- Property Sub Type: Detached
- DirectionFaces: East
- GarageType: Built-In
- Directions: Municipal roads
- Tax Year: 2024
- ParkingSpaces: 2
- Parking Total: 4
- WashroomsType1: 1
- WashroomsType1Level: Ground
- WashroomsType2: 1
- WashroomsType2Level: Second
- WashroomsType3: 2
- WashroomsType3Level: Second
- WashroomsType4: 1
- WashroomsType4Level: Basement
- BedroomsAboveGrade: 4
- BedroomsBelowGrade: 1
- Interior Features: Ventilation System
- Basement: Finished
- Cooling: Central Air
- HeatSource: Gas
- HeatType: Forced Air
- ConstructionMaterials: Brick, Concrete Block
- Roof: Shingles
- Sewer: Sewer
- Foundation Details: Poured Concrete
- Parcel Number: 032083166
- LotSizeUnits: Feet
- LotDepth: 98.55
- LotWidth: 49.93
- PropertyFeatures: Park, Public Transit
| School Name | Type | Grades | Catchment | Distance |
|---|---|---|---|---|
| {{ item.school_type }} | {{ item.school_grades }} | {{ item.is_catchment? 'In Catchment': '' }} | {{ item.distance }} |



























































