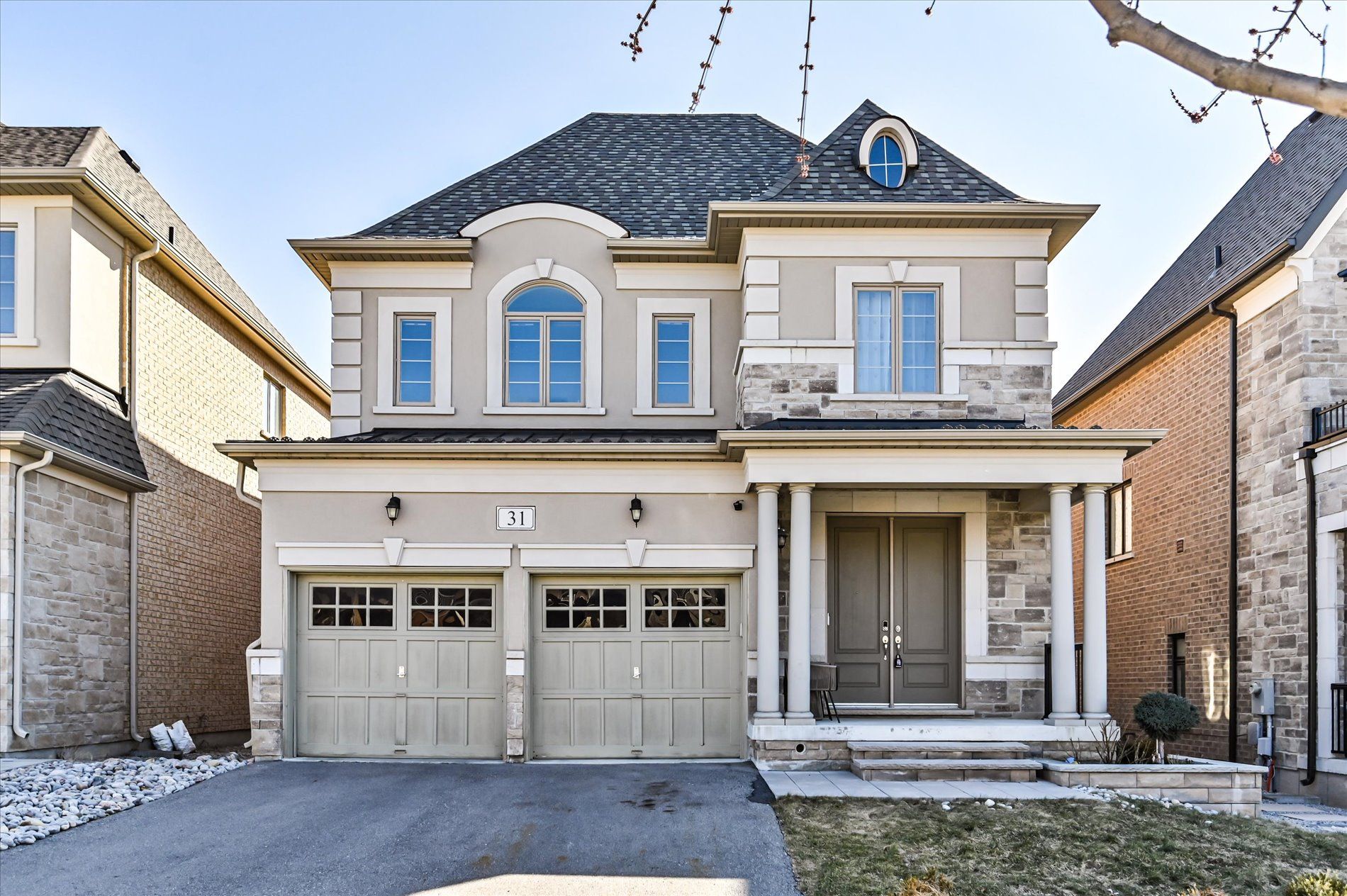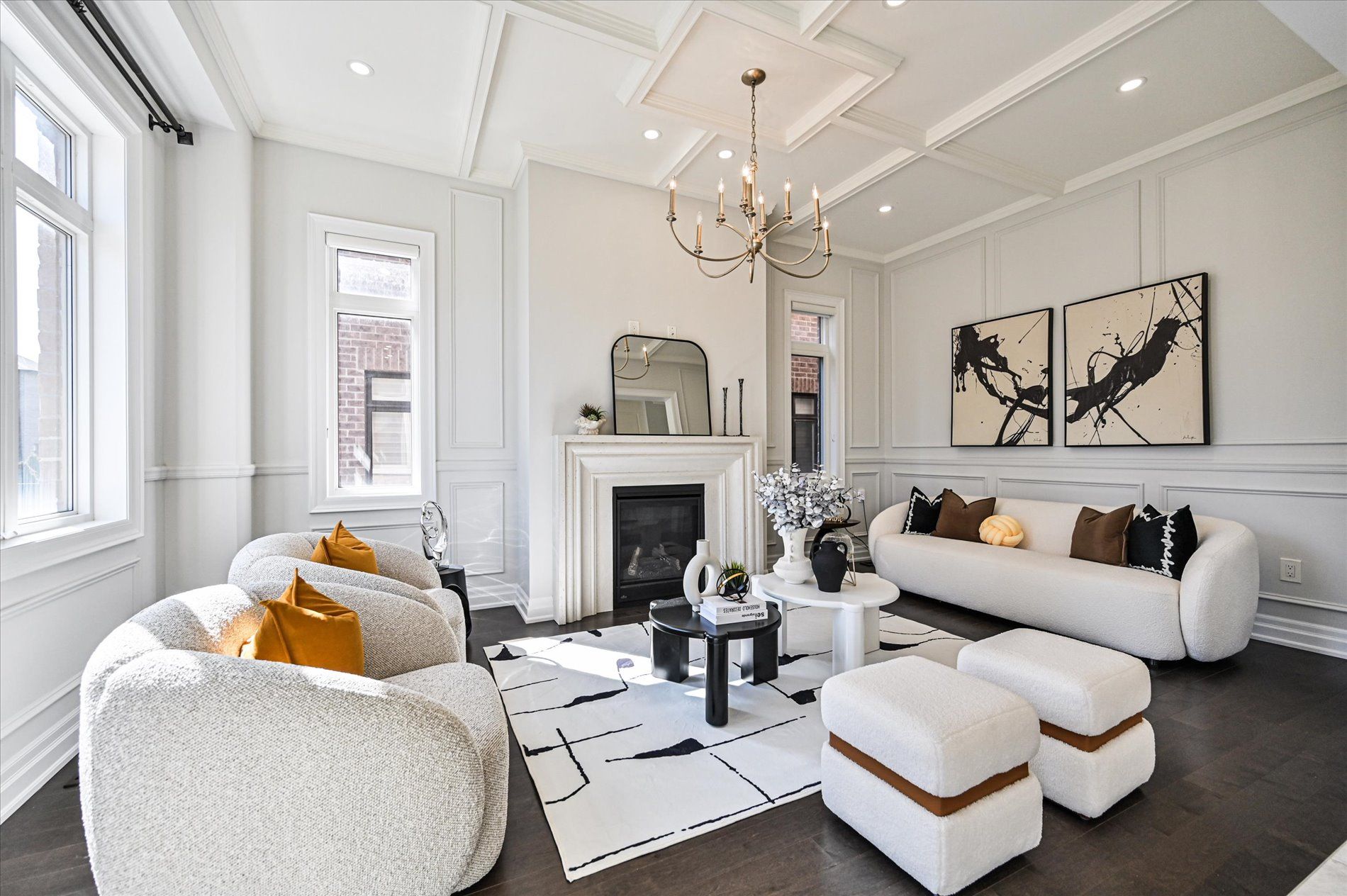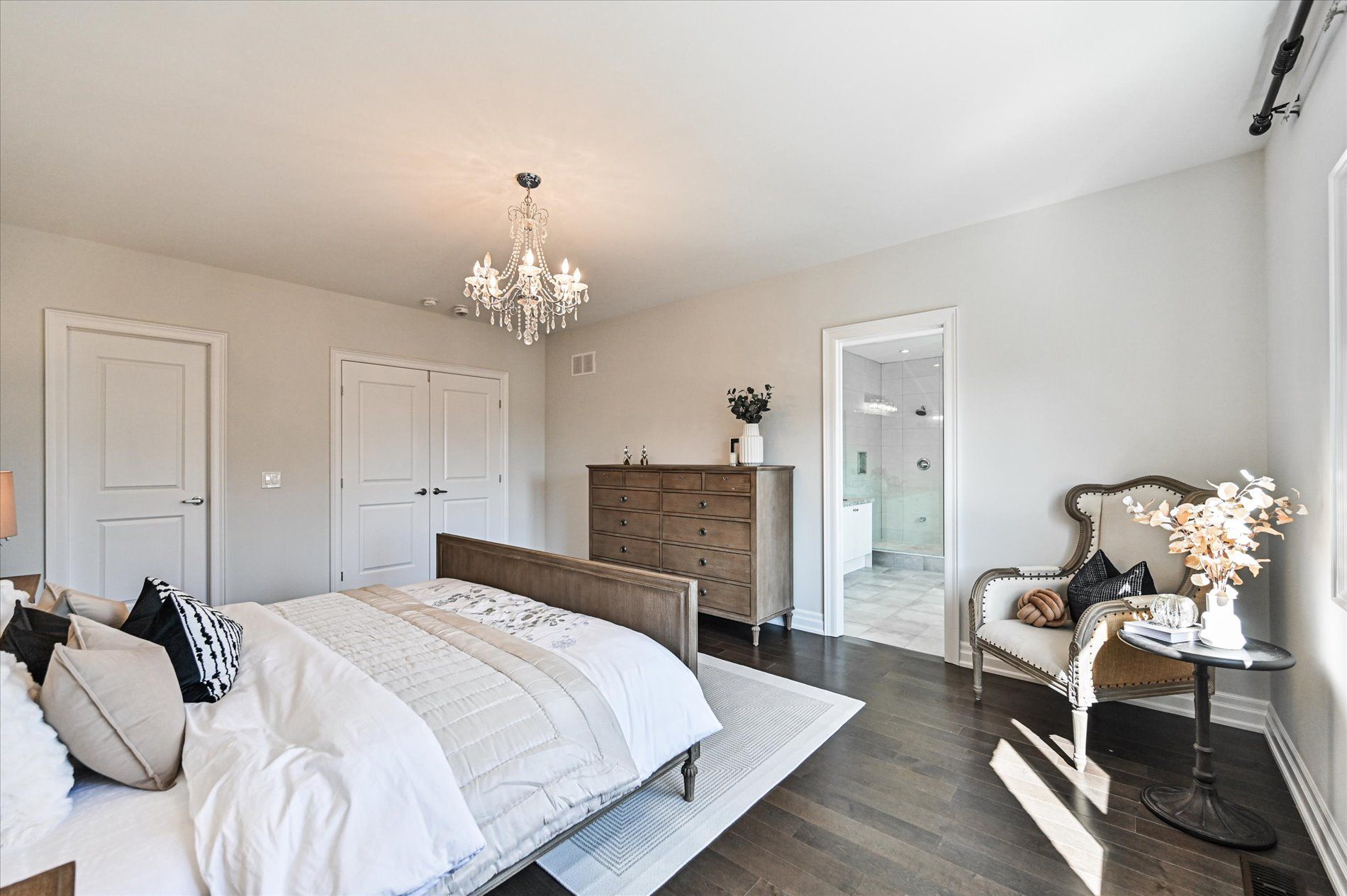$2,248,000
31 Alex Black Street, Vaughan, ON L6A 5A2
Patterson, Vaughan,


















































 Properties with this icon are courtesy of
TRREB.
Properties with this icon are courtesy of
TRREB.![]()
Welcome to 31 Alex Black St, a stunning detached home in Vaughan's prestigious Patterson neighborhood, offering over $250K in high-end upgrades and showcasing the elegance of a model home. This exquisite property features 10-ft ceilings on the main floor and 9-ft ceilings on the second floor, with wainscotting wall, coffered ceiling design, fresh paint, brand-new LED pot lights, central vacuum rough-in, custom lighting fixtures, and hardwood flooring throughout. The gourmet kitchen is a chef's dream, boasting custom cabinetry, high-end built-in appliances, quartz countertops, a slab backsplash, and a spacious center island with a breakfast area overlooking the backyard, while the adjacent formal dining room with a coffered ceiling sets the stage for memorable gatherings. The versatile den can serve as a home office or guest bedroom, while the second floor hosts a luxurious primary suite with a spa-like 5-piece ensuite and walk-in closet, a second bedroom with its own 4-piece ensuite, and two additional bedrooms sharing another 4-piece ensuite. The walk-up basement with 9-ft ceilings presents endless possibilities. Professional interlocking stone work in both front & backyard. This home is just steps from a community park, upscale shopping plaza with grocery store and restaurants, and a hiking trail. The renowned Eagles Nest Golf Club is directly across the street. The prime location offers unparalleled convenience near Mackenzie Health Hospital, Top Rated Schools (St Theresa of Lisieux Catholic HS & Alexander Mackenzie HS), Maple GO Station, Community Centre, Hillcrest Mall, and an array of shopping and dining options. This home perfectly blends urban living with natural beauty, don't miss this rare opportunity to own a turnkey gem in one of Vaughan's most sought-after communities!
- HoldoverDays: 90
- Architectural Style: 2-Storey
- Property Type: Residential Freehold
- Property Sub Type: Detached
- DirectionFaces: East
- GarageType: Built-In
- Directions: Major Mackenzie Dr W / Dufferin St
- Tax Year: 2024
- ParkingSpaces: 2
- Parking Total: 4
- WashroomsType1: 1
- WashroomsType1Level: Main
- WashroomsType2: 2
- WashroomsType2Level: Second
- WashroomsType3: 1
- WashroomsType3Level: Second
- BedroomsAboveGrade: 4
- BedroomsBelowGrade: 1
- Interior Features: Auto Garage Door Remote, Ventilation System
- Basement: Unfinished, Walk-Up
- Cooling: Central Air
- HeatSource: Gas
- HeatType: Forced Air
- ConstructionMaterials: Brick
- Roof: Asphalt Shingle
- Sewer: Sewer
- Foundation Details: Concrete
- Parcel Number: 700180525
- LotSizeUnits: Feet
- LotDepth: 102.49
- LotWidth: 41.67
| School Name | Type | Grades | Catchment | Distance |
|---|---|---|---|---|
| {{ item.school_type }} | {{ item.school_grades }} | {{ item.is_catchment? 'In Catchment': '' }} | {{ item.distance }} |



























































