$2,088,000
24 Earnshaw Drive, Markham, ON L6C 0E4
Victoria Square, Markham,
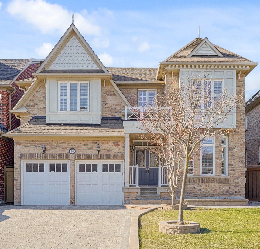
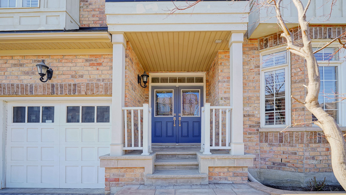
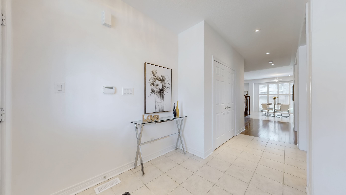
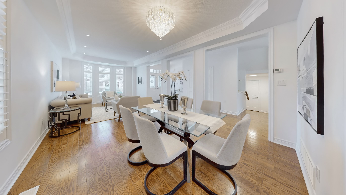
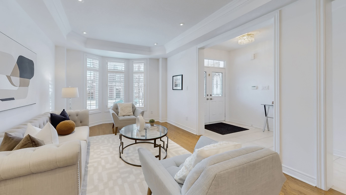
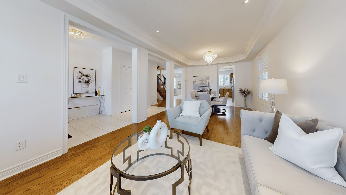
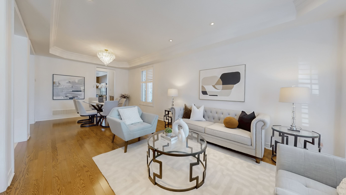
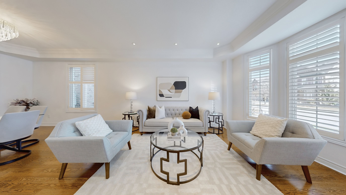
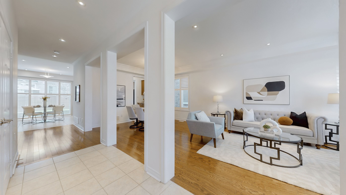
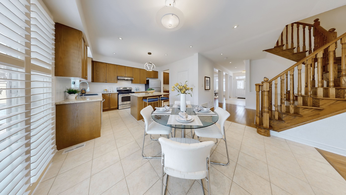
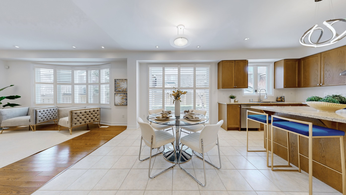
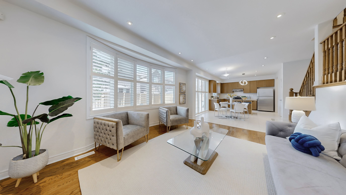
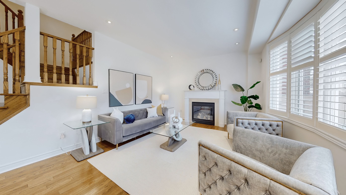
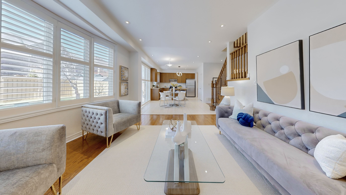
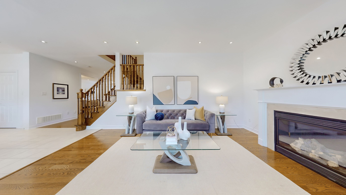
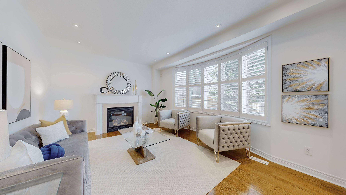
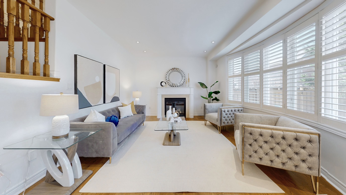
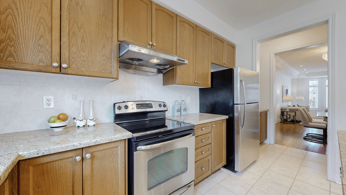
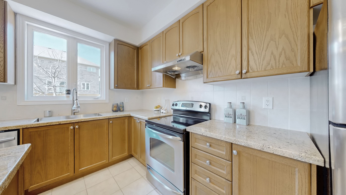
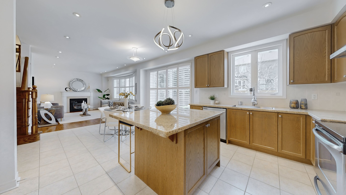
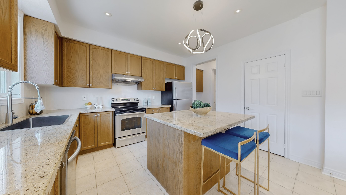
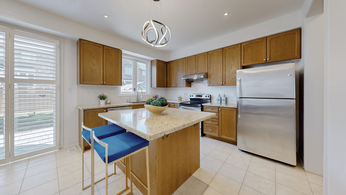
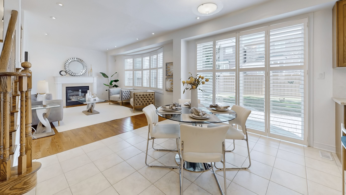
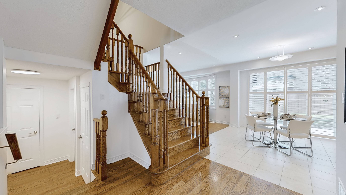
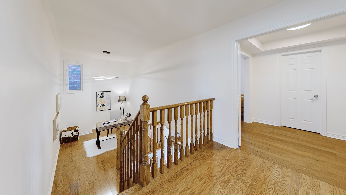
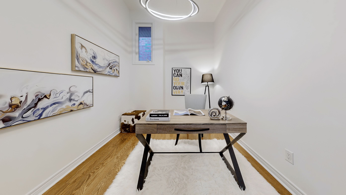
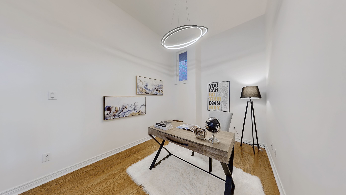
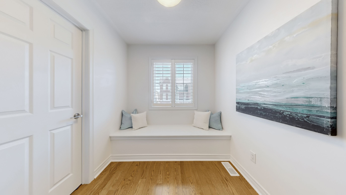
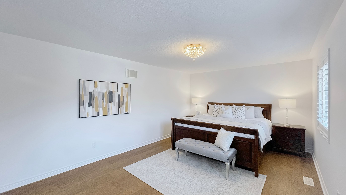
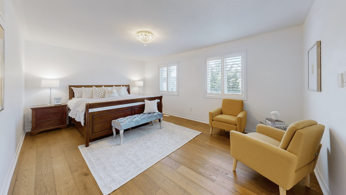
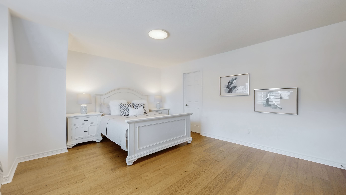
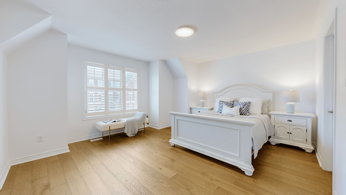
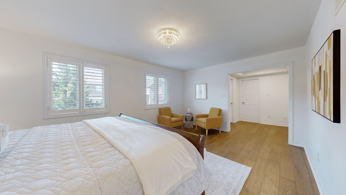
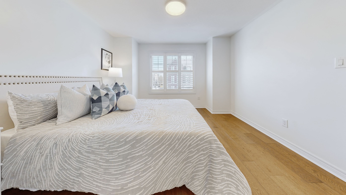
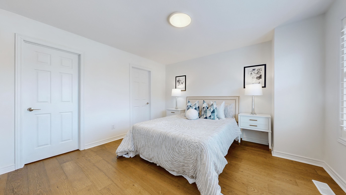
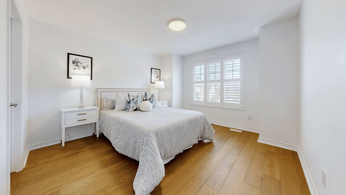
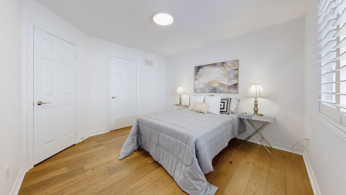
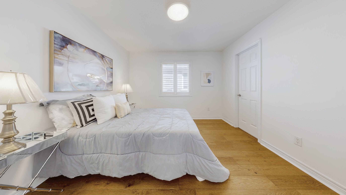
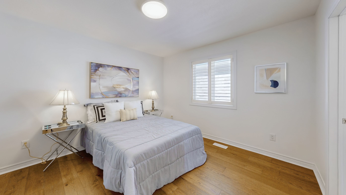
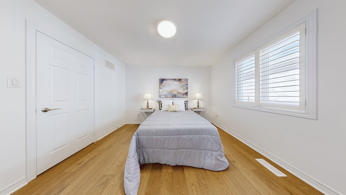
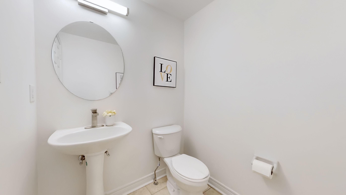
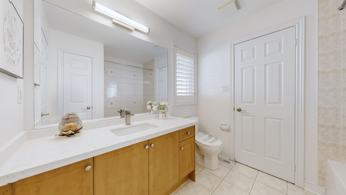
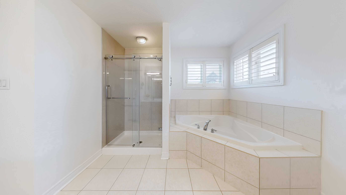
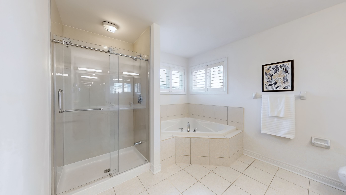
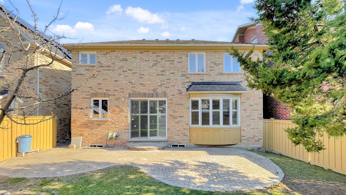
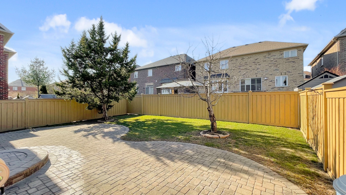
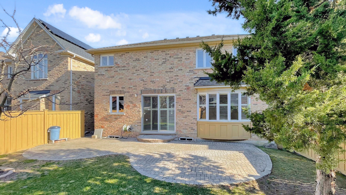
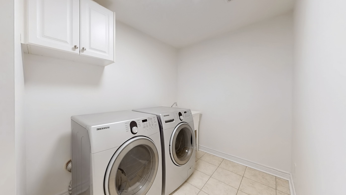

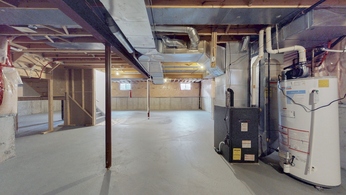
 Properties with this icon are courtesy of
TRREB.
Properties with this icon are courtesy of
TRREB.![]()
Location! This Lovely Home is Nestled In Prestigious Victoria Square Neighborhood *Minutes To Schools, Parks, Hwy 404, Hwy 407, VIVA, YRT, Shopping, Costco, Home Depot, Medical Centre And All Other Amenities *Built By Reputable Monarch *One Owner Since The House Was Built *Bright And Spacious Home Offers The Perfect Blend Of Comfort And Convenience *9' Ceiling On M/F Featuring A Huge Family Room Ideal For Gatherings And Funs *Crown Moldings In Open Concept Living And Dining Room Designed For Both Entertaining And Everyday Living *Recently Updated And Upgraded Family Home With Brand New Main Door Lock, Door Handles, Kitchen Sink, Faucets, Toilet Seats, Vanity Tops, Glass Shower In Master Ensuite *Spotless Home In Immaculate Condition *4 Spacious Bedrooms Featuring 2 Ensites And 2 Semi-Ensuites, Plus a Media Room On 2/F *Hardwood On M/F, Media Room And 2/F Hallway *Entrance From Garage To The House *Main Floor Laundry *No Sidewalk - Can Park 4 Cars On The Interlocked Driveway *Private Fenced Backyard *I Invite You Come To Experience This Luxury, Convenience And Comfort All In One Stunning Sweet Home *Don't Miss Out!
- HoldoverDays: 90
- Architectural Style: 2-Storey
- Property Type: Residential Freehold
- Property Sub Type: Detached
- DirectionFaces: North
- GarageType: Attached
- Directions: Woodbine/Elgin Mills
- Tax Year: 2024
- Parking Features: Private Double
- ParkingSpaces: 4
- Parking Total: 6
- WashroomsType1: 1
- WashroomsType1Level: Ground
- WashroomsType2: 1
- WashroomsType2Level: Second
- WashroomsType3: 2
- WashroomsType3Level: Second
- BedroomsAboveGrade: 4
- Interior Features: Auto Garage Door Remote
- Basement: Unfinished
- Cooling: Central Air
- HeatSource: Gas
- HeatType: Forced Air
- ConstructionMaterials: Brick
- Roof: Asphalt Shingle
- Sewer: Sewer
- Foundation Details: Concrete
- Parcel Number: 030540141
- LotSizeUnits: Feet
- LotDepth: 98.52
- LotWidth: 45.97
| School Name | Type | Grades | Catchment | Distance |
|---|---|---|---|---|
| {{ item.school_type }} | {{ item.school_grades }} | {{ item.is_catchment? 'In Catchment': '' }} | {{ item.distance }} |



























































