$2,680,000
50 Hilts Drive, Richmond Hill, ON L4S 0H8
Rural Richmond Hill, Richmond Hill,
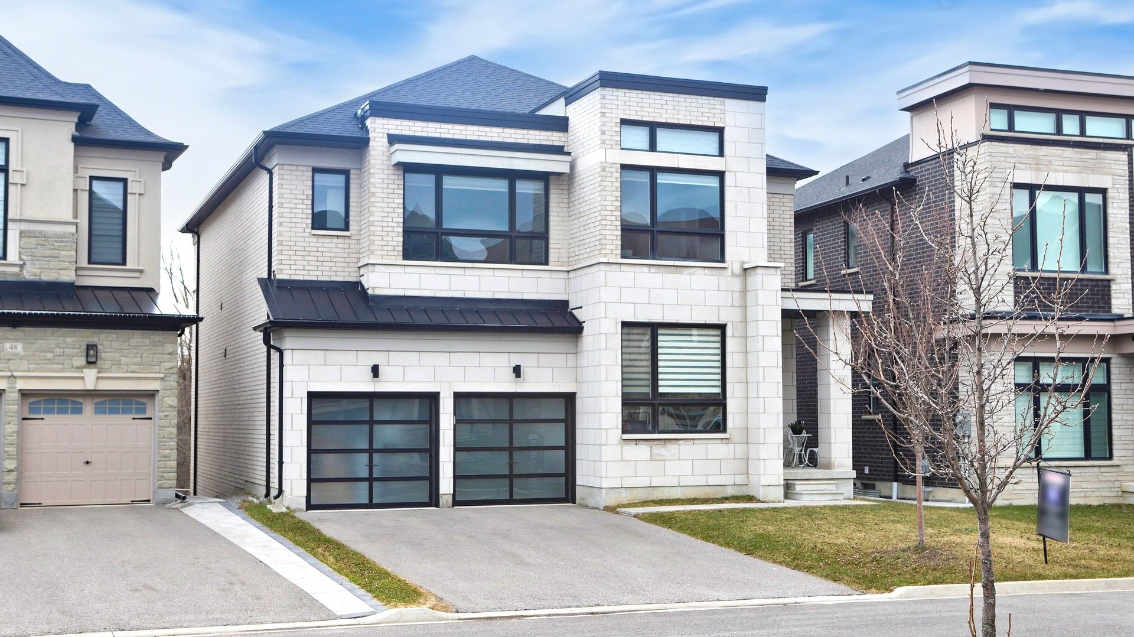












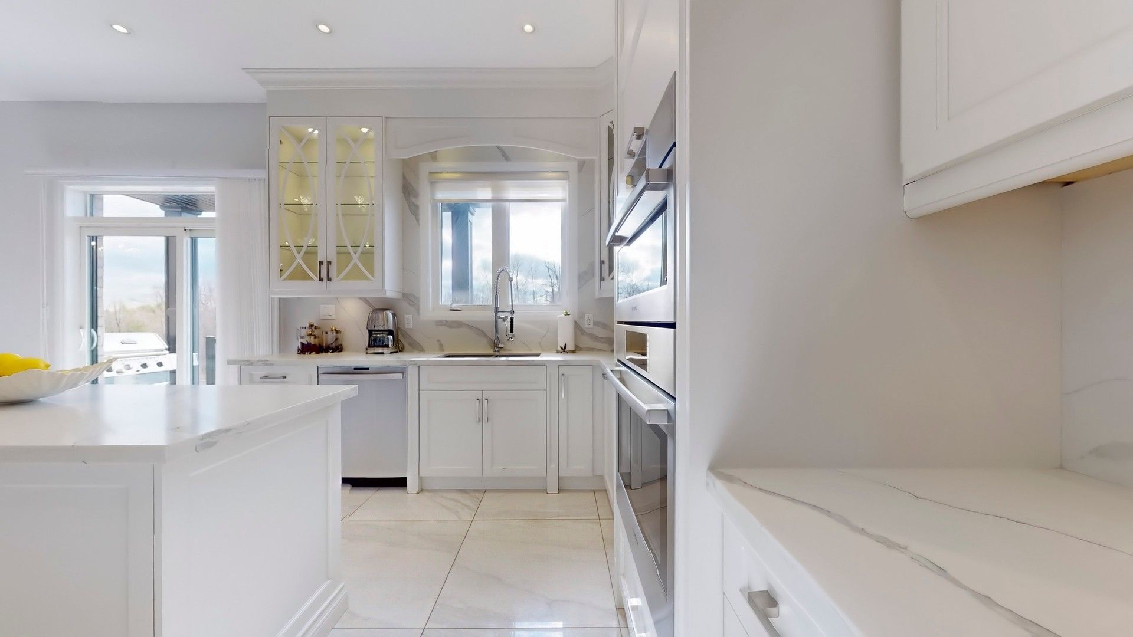

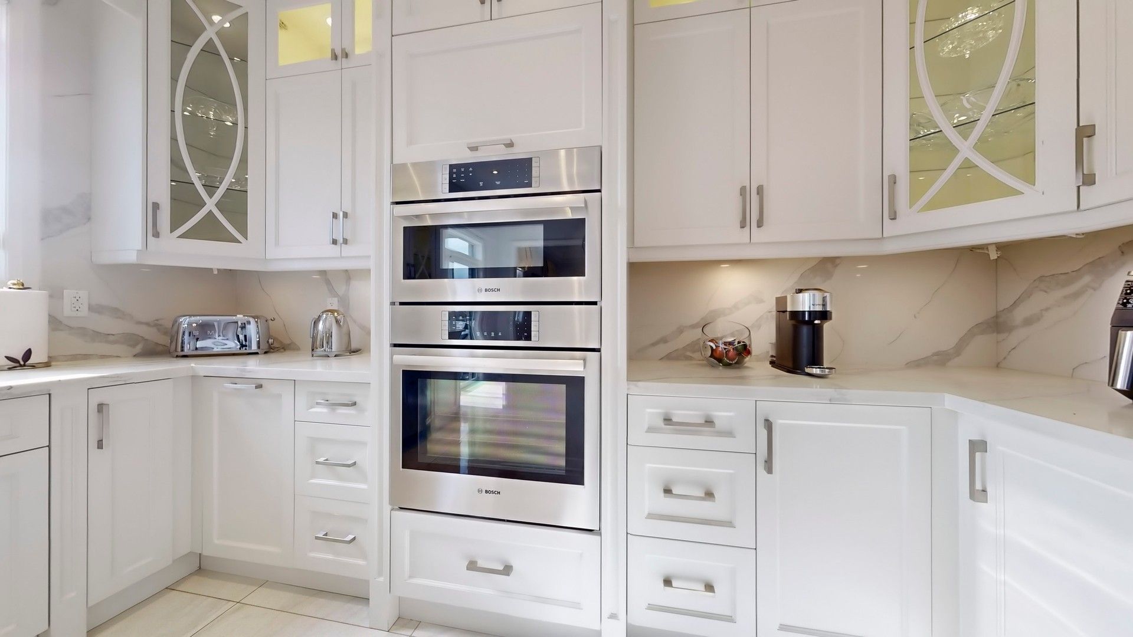




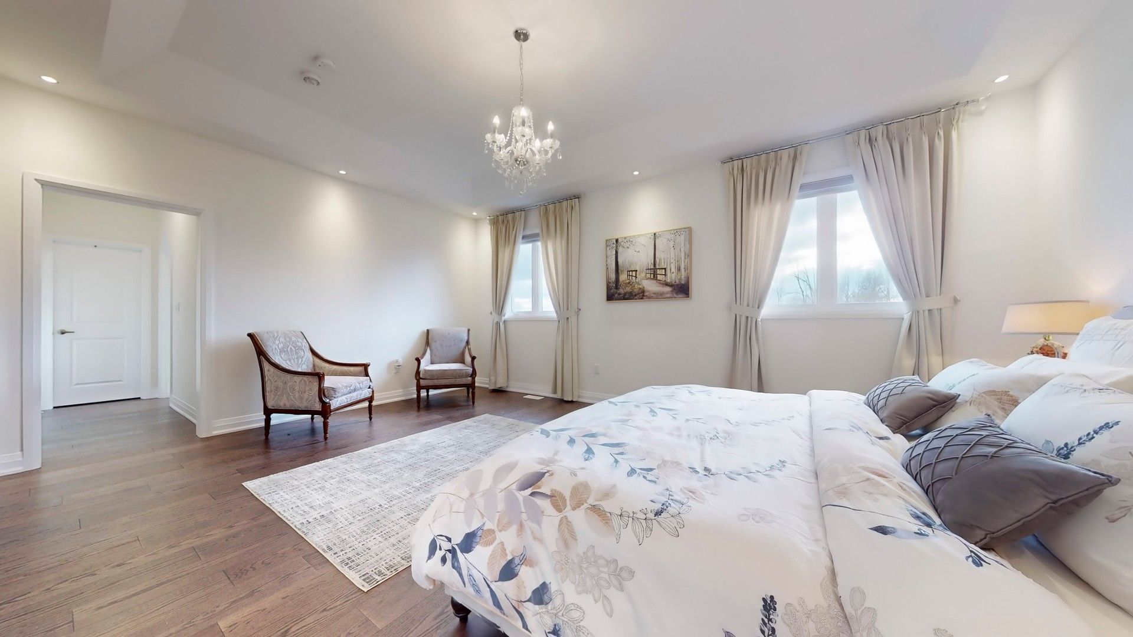
























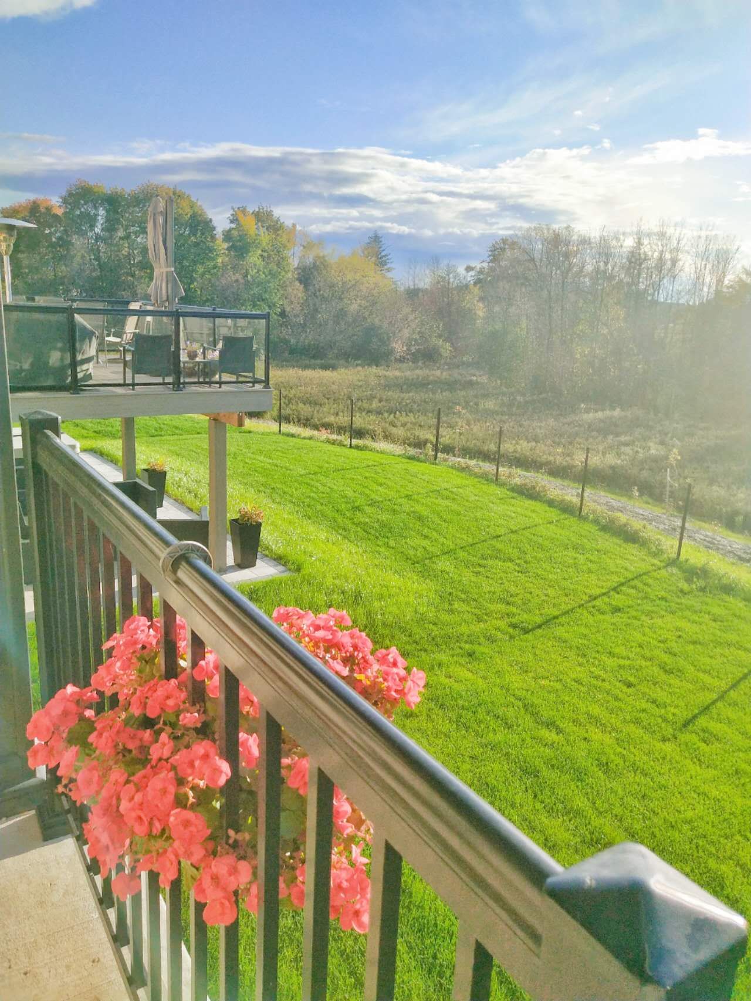




 Properties with this icon are courtesy of
TRREB.
Properties with this icon are courtesy of
TRREB.![]()
Ultimate Luxury in Prime Richmond Hill Location. Nestled Among The Finest Homes In The Area, This Exquisite Detached Residence Overlooks A Breathtaking Ravine And Offers Over 4,600 SF Of Beautifully Finished Living Space With Number Of Upgrades. The Second Floor Features Four Spacious Bedrooms Ensuites, Including The Approximately 500 SF Primary Suite With Its Additional 150 SF Stunning 5-piece Ensuite, Complete With His And Hers Walk-In Closets And Serene Ravine Views. Two Additional East-Facing Bedrooms Offer Private Ensuites And Walk-In Closets. A Convenient Second-Floor Laundry Room Comes Equipped With Built-in Cabinetry. Soaring 10 and 11 Ceilings Add To The Sense Of Grandeur Throughout. The Bright, Open-Concept Family Room And Kitchen Walk Out To A Balcony Perfect For BBQs And Enjoying Sunsets, Deer Sightings, And Passing Of Variety Of Beautiful Birds. The Superbly Upgraded $$ Kitchen Cabinetry Includes LED Lighting Inside And Out. Premium Engineered Hardwood Flooring throughout the main and second floors, Custom Wrought Iron Pickets, Custom Skylight and Expansive Windows that allow for Tons of Natural Sunlight, Designer Crystal Light Fixtures, and Pot Lights Throughout. The Kitchen Is A Chefs Delight, Featuring Floor-to-Ceiling Custom Cabinetry, quartz countertops, a center island, top-of-the-line stainless steel appliances, and extra pantry space. The living room features a waffle ceiling.The Walk-Out Upgraded $$ Finished Basement Opens To A West-Facing, Newly Fenced And Gated Backyard. Parking Includes A Finished Two-Car Garage And Four Driveway Spaces. Ideally Located Within Walking Distance To Costco, Home Depot, Restaurants, Bakeries, Medical Clinics, Richmond Green High School, A Major Sports Complex, And HWY 404. A Rare Opportunity To Own A Truly Exceptional Home.
- HoldoverDays: 90
- Architectural Style: 2-Storey
- Property Type: Residential Freehold
- Property Sub Type: Detached
- DirectionFaces: East
- GarageType: Built-In
- Directions: Leslie & John Birchall
- Tax Year: 2024
- Parking Features: Private, Available, Inside Entry
- ParkingSpaces: 4
- Parking Total: 6
- WashroomsType1: 1
- WashroomsType1Level: Second
- WashroomsType2: 2
- WashroomsType2Level: Second
- WashroomsType3: 1
- WashroomsType3Level: Main
- WashroomsType4: 1
- WashroomsType4Level: Lower
- BedroomsAboveGrade: 4
- BedroomsBelowGrade: 1
- Fireplaces Total: 1
- Interior Features: Storage, Ventilation System, Water Heater
- Basement: Finished, Walk-Out
- Cooling: Central Air
- HeatSource: Gas
- HeatType: Forced Air
- LaundryLevel: Upper Level
- ConstructionMaterials: Stone, Brick
- Exterior Features: Lighting, Year Round Living
- Roof: Asphalt Shingle
- Sewer: Sewer
- Foundation Details: Concrete
- LotSizeUnits: Feet
- LotDepth: 113.34
- LotWidth: 42.32
- PropertyFeatures: Clear View, Hospital, Lake/Pond, Library, Public Transit, Ravine
| School Name | Type | Grades | Catchment | Distance |
|---|---|---|---|---|
| {{ item.school_type }} | {{ item.school_grades }} | {{ item.is_catchment? 'In Catchment': '' }} | {{ item.distance }} |



























































