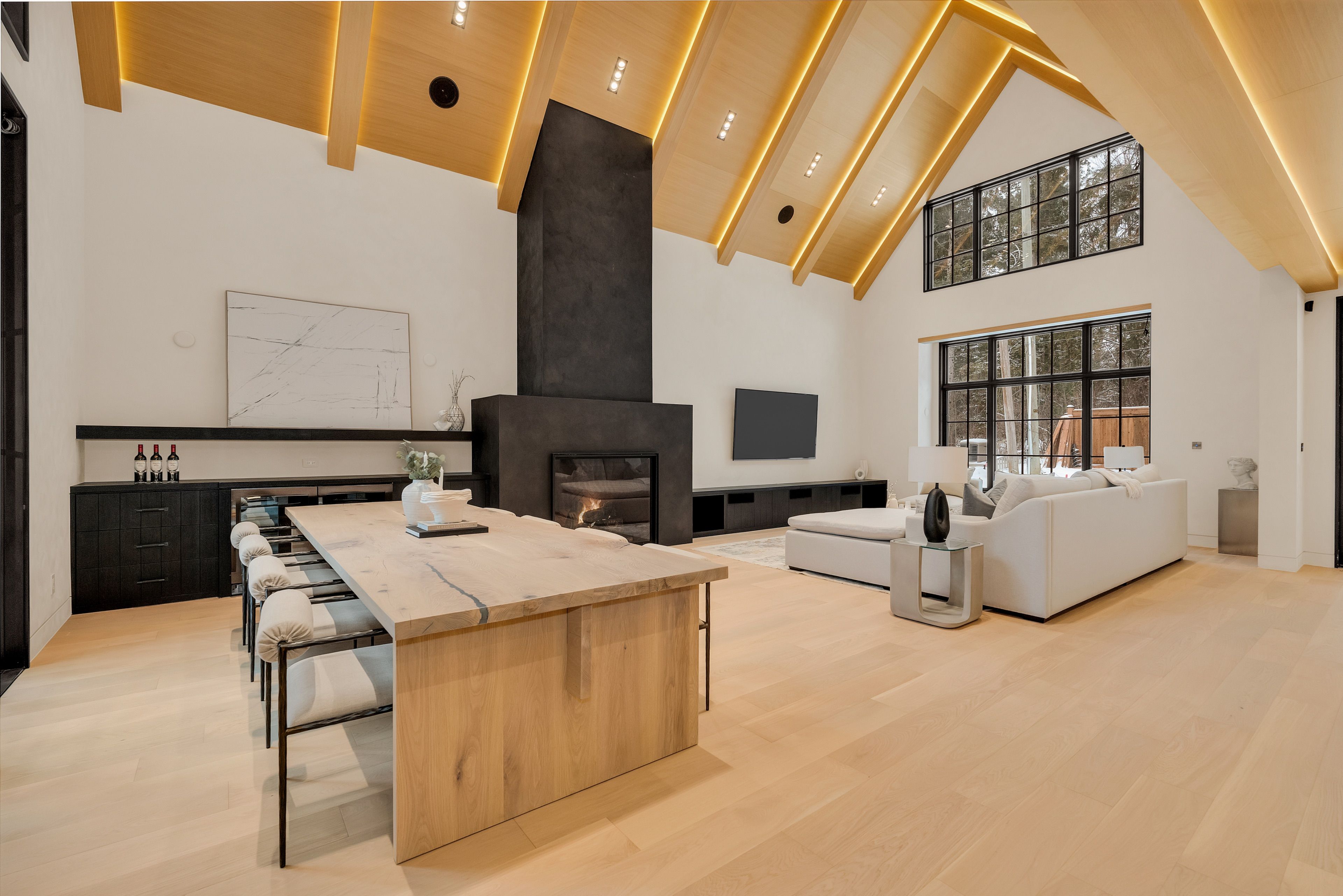$6,488,888
178 Rushworth Crescent, Vaughan, ON L0J 1C0
Kleinburg, Vaughan,


















































 Properties with this icon are courtesy of
TRREB.
Properties with this icon are courtesy of
TRREB.![]()
Step into a world where every detail is designed to elevate your life, where luxury meets purpose, and where the concept of home is redefined. This architectural masterpiece invites you to experience a sanctuary that feels both indulgent and deeply personal. Thoughtful proportions and dual facades draw you in, showcasing intricate gabled walls, custom window mullions, and a seamless integration of traditional and contemporary design. Inside, the home unfolds like a curated experience. The main living spaces exude warmth and sophistication with engineered white oak panel ceilings that glow softly with integrated LEDs, limewash-painted walls that add texture and depth, and a sculptural Viola marble island that commands attention. The open-concept kitchen becomes the heart of the home, a space where entertaining flows effortlessly with galley and prep sinks, dual dishwashers, and innovative storage solutions. The adjacent courtyard extends the living space outdoors, creating a serene retreat for morning coffee or evening gatherings under the stars. As you ascend the sculptural white oak staircase with its bronze accents, the home transforms into a private retreat. The master suite is a haven of calm, with its limewash finishes and spa-like amenities that include a sauna, curbless shower, and access to a private terrace where the morning air invigorates and the evening breeze soothes. Terrace equipped for cold plunge or jacuzzi. Every bedroom is a personal sanctuary, each with its own ensuite bathroom and walk-in closet, ensuring comfort and privacy for all. The lower level invites exploration and play, with spaces ready for a home theater, bar, gym, and games room, while industrial-style windows and heated floors add a touch of modern edge. Flickering charm of a Victorian-era gas lantern, a constant reminder of timeless elegance. Every room, every feature, every moment is designed to elevate your senses and enrich your spirit.
- HoldoverDays: 120
- Architectural Style: 2-Storey
- Property Type: Residential Freehold
- Property Sub Type: Detached
- DirectionFaces: West
- GarageType: Built-In
- Directions: Village of Kleinburg
- Tax Year: 2025
- Parking Features: Private
- ParkingSpaces: 4
- Parking Total: 7
- WashroomsType1: 1
- WashroomsType1Level: Second
- WashroomsType2: 3
- WashroomsType2Level: Second
- WashroomsType3: 1
- WashroomsType3Level: Main
- WashroomsType4: 3
- WashroomsType4Level: Basement
- BedroomsAboveGrade: 4
- BedroomsBelowGrade: 2
- Interior Features: Water Heater Owned, Water Purifier, Auto Garage Door Remote, Bar Fridge, Brick & Beam, Built-In Oven, Central Vacuum, Carpet Free, Floor Drain, In-Law Capability, In-Law Suite, On Demand Water Heater, Sauna, Guest Accommodations
- Basement: Finished, Full
- Cooling: Central Air
- HeatSource: Gas
- HeatType: Forced Air
- LaundryLevel: Upper Level
- ConstructionMaterials: Brick
- Roof: Slate
- Sewer: Sewer
- Foundation Details: Poured Concrete
- Parcel Number: 033260185
- LotSizeUnits: Feet
- LotDepth: 137.33
- LotWidth: 71.71
| School Name | Type | Grades | Catchment | Distance |
|---|---|---|---|---|
| {{ item.school_type }} | {{ item.school_grades }} | {{ item.is_catchment? 'In Catchment': '' }} | {{ item.distance }} |



























































