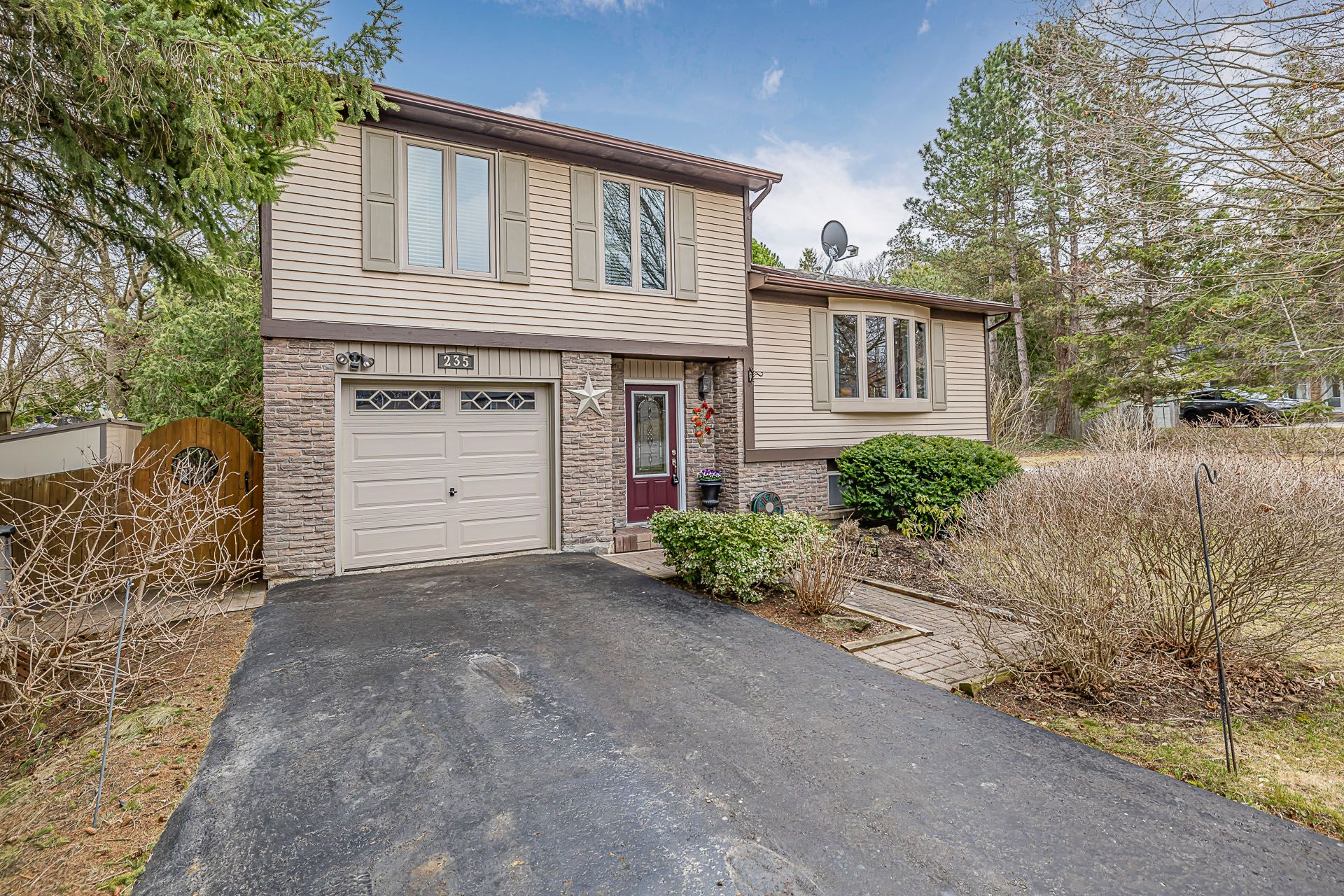$1,099,000
235 Hibiscus Court, Newmarket, ON L3Y 5L1
Huron Heights-Leslie Valley, Newmarket,

















































 Properties with this icon are courtesy of
TRREB.
Properties with this icon are courtesy of
TRREB.![]()
Nestled on a quiet, family-friendly court, this inviting 3-bedroom home at 235 Hibiscus Court offers the perfect blend of comfort and convenience. Step inside to a spacious living room, bathed in natural light from a charming bay window and featuring elegant hardwood floors. The stylish kitchen, boasting granite countertops and a bright breakfast area, overlooks the expansive backyard, creating a seamless connection to outdoor living. Enjoy easy access to the deck from the kitchen, ideal for summer barbecues and entertaining. The finished basement provides additional living space, perfect for a recreation room or home office. Outside, discover your private oasis: a large, fenced backyard featuring a heated inground pool, a patio accessible from the family room, and a deck accessible from the kitchen. This meticulously maintained home offers walkouts from both the kitchen and family room, seamlessly blending indoor and outdoor living. Enjoy the convenience of this prime location, close to excellent schools, Southlake Hospital, GO trains, Highway 404, and a wealth of amenities. Experience the tranquility of a quiet court, while remaining just moments from everything you need. This is more than just a home; it's a lifestyle.
- HoldoverDays: 90
- Architectural Style: Sidesplit 4
- Property Type: Residential Freehold
- Property Sub Type: Detached
- DirectionFaces: East
- GarageType: Attached
- Directions: Elgin St to Hibiscus
- Tax Year: 2024
- ParkingSpaces: 3
- Parking Total: 4
- WashroomsType1: 1
- WashroomsType1Level: Second
- WashroomsType2: 1
- WashroomsType2Level: Main
- BedroomsAboveGrade: 3
- Interior Features: Water Heater Owned
- Basement: Finished
- Cooling: Central Air
- HeatSource: Gas
- HeatType: Forced Air
- ConstructionMaterials: Brick, Vinyl Siding
- Roof: Shingles
- Pool Features: Inground
- Sewer: Sewer
- Foundation Details: Concrete
- Parcel Number: 035660490
- LotSizeUnits: Feet
- LotDepth: 186.08
- LotWidth: 58.97
| School Name | Type | Grades | Catchment | Distance |
|---|---|---|---|---|
| {{ item.school_type }} | {{ item.school_grades }} | {{ item.is_catchment? 'In Catchment': '' }} | {{ item.distance }} |



























































