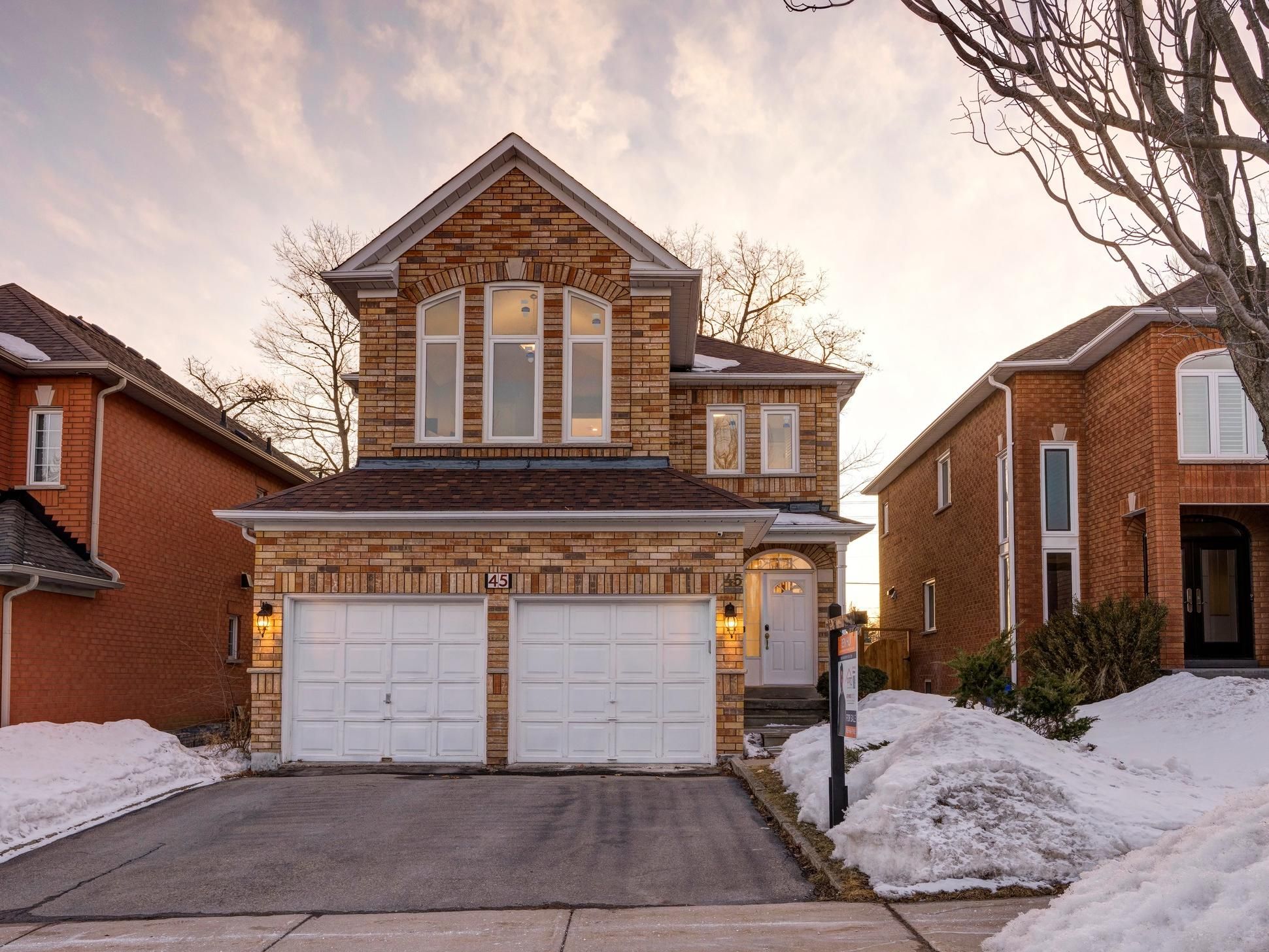$1,658,000
45 Mojave Crescent, Richmond Hill, ON L4S 1R7
Westbrook, Richmond Hill,


















































 Properties with this icon are courtesy of
TRREB.
Properties with this icon are courtesy of
TRREB.![]()
Open Concept Redefined in Westbrook, Fully Renovated 4+2 Bed, 5 Bath Stunner! This isn't just a home its a statement. This masterpiece delivers a seamless blend of luxury, function, and modern elegance. From the moment you step inside, the open-concept floor plan and brand-new floors set the tone. Pot lights throughout, LED floor lighting, and under-cabinet lighting create an ambiance of pure sophistication. Oversized 10 ft by 5 ft island with endless storage, built-in power, ventilation ducts, and LED accent floor lights. Premium Bosch double wall ovens, a gas cooktop, and high-end finishes make this the ultimate culinary space. The gas and electric fireplaces, including a fireplace accent wall, bring warmth and style to the living areas, while the new laundry room is fully equipped with brand-new cabinetry and a front-load Samsung washer & dryer. Upstairs, 4 spacious bedrooms offer privacy and comfort, while the fully finished basement boasts 2 additional bedrooms, wall-mounted lights, and entertainment/display areas perfect for a home theater or kids play space. Sitting on a deep 146.65 ft lot, this home is not just about luxury its about location! Steps to Saigeon Trail, the #1-ranked St. Theresa of Lisieux Catholic High School, and Elgin West Community Centre & Pool. Plus, you're just minutes from Maple Downs Golf & Country Club. This is a rare opportunity to own a meticulously designed, move-in-ready home in one of Richmond Hills most sought-after communities. Don't wait, schedule your private tour today!
- HoldoverDays: 90
- Architectural Style: 2-Storey
- Property Type: Residential Freehold
- Property Sub Type: Detached
- DirectionFaces: West
- GarageType: Attached
- Directions: Mojave Cres
- Tax Year: 2024
- Parking Features: Available
- ParkingSpaces: 2
- Parking Total: 4
- WashroomsType1: 1
- WashroomsType1Level: Main
- WashroomsType2: 1
- WashroomsType2Level: Second
- WashroomsType3: 1
- WashroomsType3Level: Second
- WashroomsType4: 1
- WashroomsType4Level: Second
- WashroomsType5: 1
- WashroomsType5Level: Basement
- BedroomsAboveGrade: 4
- BedroomsBelowGrade: 2
- Interior Features: Auto Garage Door Remote, Carpet Free, Built-In Oven
- Basement: Finished
- Cooling: Central Air
- HeatSource: Gas
- HeatType: Forced Air
- ConstructionMaterials: Brick
- Roof: Other, Unknown
- Sewer: Sewer
- Foundation Details: Unknown
- Parcel Number: 032160461
- LotSizeUnits: Feet
- LotDepth: 146.79
- LotWidth: 39.41
| School Name | Type | Grades | Catchment | Distance |
|---|---|---|---|---|
| {{ item.school_type }} | {{ item.school_grades }} | {{ item.is_catchment? 'In Catchment': '' }} | {{ item.distance }} |



























































