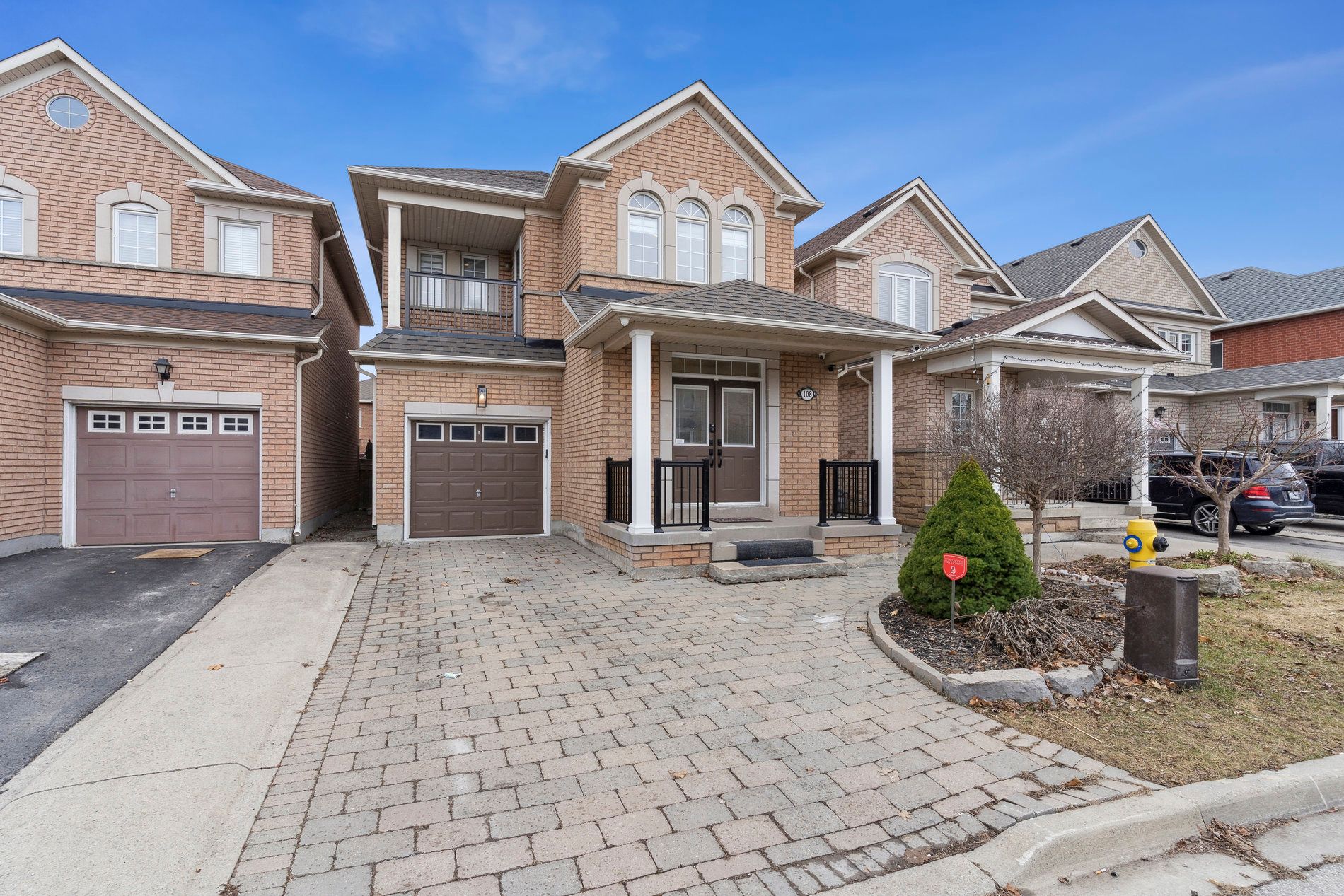$1,325,000
108 Daiseyfield Crescent, Vaughan, ON L4H 2T7
Vellore Village, Vaughan,


















































 Properties with this icon are courtesy of
TRREB.
Properties with this icon are courtesy of
TRREB.![]()
Experience turnkey perfection in this fully renovated, charming family home nestled in prime Vellore Village! Just under 2000 sq. ft. of stylish living awaits, boasting 4 spacious bedrooms and 3 modern bathrooms. From the interlock driveway and walkway to the backyard, pride of ownership shines. Step inside through elegant double doors to discover a fresh, bright interior featuring new hardwood floors and a contemporary paint palette throughout. House offers inviting eat-in kitchen with pantry, separate living and dinning and family rooms. Upstairs, find comfortable and private bedrooms, including a serene primary suite with large walk-in built in closet. Also a fully finished basement serving as a perfect rec room with a 3 pc washroom. Enjoy the unbeatable Vellore Village lifestyle with exceptional schools, vibrant parks, diverse amenities, and convenient transit options all within easy reach. This meticulously updated home offers a seamless blend of modern comfort and community connection. Don't miss your chance to call it yours!
- HoldoverDays: 90
- Architectural Style: 2-Storey
- Property Type: Residential Freehold
- Property Sub Type: Detached
- DirectionFaces: South
- GarageType: Built-In
- Directions: Weston Rd/Major Mackenzie Dr
- Tax Year: 2024
- Parking Features: Private
- ParkingSpaces: 2
- Parking Total: 2
- WashroomsType1: 1
- WashroomsType1Level: Main
- WashroomsType2: 1
- WashroomsType2Level: Second
- WashroomsType3: 1
- WashroomsType3Level: Second
- WashroomsType4: 1
- WashroomsType4Level: Basement
- BedroomsAboveGrade: 4
- Interior Features: Other
- Basement: Full, Finished
- Cooling: Central Air
- HeatSource: Gas
- HeatType: Forced Air
- ConstructionMaterials: Brick
- Roof: Shingles
- Sewer: Sewer
- Foundation Details: Brick
- Lot Features: Irregular Lot
- LotSizeUnits: Feet
- LotDepth: 83.46
- LotWidth: 30.01
| School Name | Type | Grades | Catchment | Distance |
|---|---|---|---|---|
| {{ item.school_type }} | {{ item.school_grades }} | {{ item.is_catchment? 'In Catchment': '' }} | {{ item.distance }} |



























































