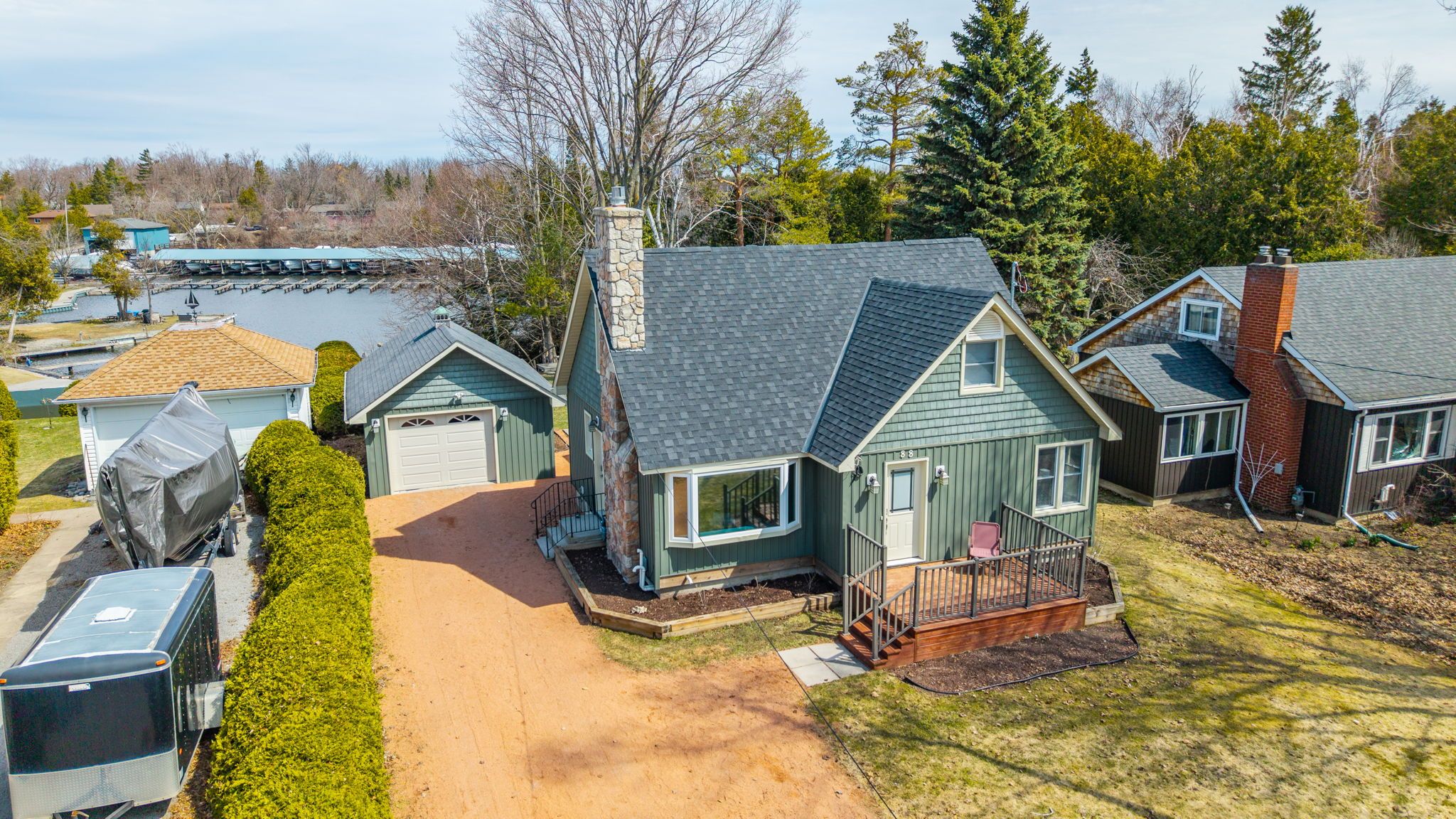$829,900
88 Simcoe Street, Brock, ON L0K 1A0
Beaverton, Brock,


















































 Properties with this icon are courtesy of
TRREB.
Properties with this icon are courtesy of
TRREB.![]()
Welcome to 88 Simcoe Street a standout direct waterfront home in the heart of Beaverton. This well-maintained 3-bed, 3-bath property offers front-row views of the harbour & yacht club, and direct access to Lake Simcoe. Inside, you'll find an updated kitchen, renovated bathrooms, a bright dining area overlooking the water, and a finished basement with plenty of space to spread out. Step outside to a generous back deck ideal for morning coffee, evening sunsets, or simply watching the harbour come alive all summer long. On full municipal services and just steps to the splash pad, beach, parks, and main boat launch. Directly across from the fairgrounds and community centre, with walking trails, curling, hockey, and year-round local events right at your doorstep. A solid, stylish home that perfectly blends waterfront living with true community connection. Clean, current, and move-in ready - this one is a rare gem! Many Updates - Including Furnace & AC (2020), Roof (2020), Updated Siding & Fascia, Owned Hot Water Tank (January 2025), Gas Fireplace (2019), New Kitchen, Updated Bathrooms, Finished Basement
- HoldoverDays: 90
- Architectural Style: 1 1/2 Storey
- Property Type: Residential Freehold
- Property Sub Type: Detached
- DirectionFaces: North
- GarageType: Detached
- Directions: Simcoe & Harbour Park Cres
- Tax Year: 2024
- Parking Features: Private
- ParkingSpaces: 4
- Parking Total: 5
- WashroomsType1: 1
- WashroomsType1Level: Main
- WashroomsType2: 1
- WashroomsType2Level: Upper
- WashroomsType3: 1
- WashroomsType3Level: Lower
- BedroomsAboveGrade: 3
- Basement: Finished
- Cooling: Central Air
- HeatSource: Gas
- HeatType: Forced Air
- LaundryLevel: Lower Level
- ConstructionMaterials: Vinyl Siding
- Roof: Shingles
- Waterfront Features: River Access, River Front
- Sewer: Sewer
- Foundation Details: Unknown
- Parcel Number: 720400092
- LotSizeUnits: Feet
- LotDepth: 260
- LotWidth: 60
| School Name | Type | Grades | Catchment | Distance |
|---|---|---|---|---|
| {{ item.school_type }} | {{ item.school_grades }} | {{ item.is_catchment? 'In Catchment': '' }} | {{ item.distance }} |



























































