$1
$2,598,99917 Yongehurst Road, Richmond Hill, ON L4C 3T3
North Richvale, Richmond Hill,

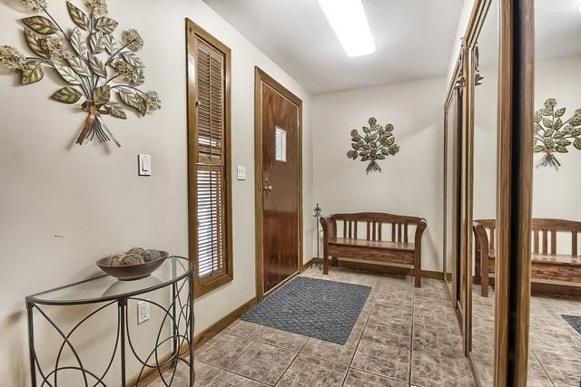
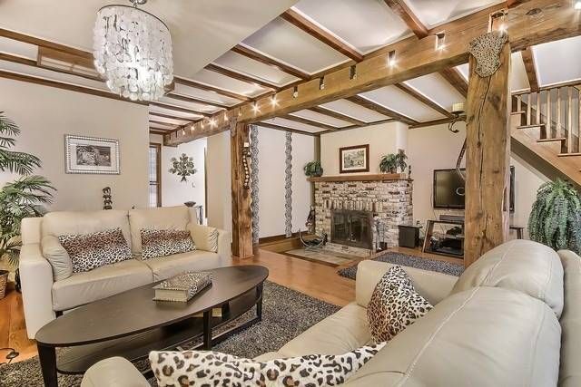
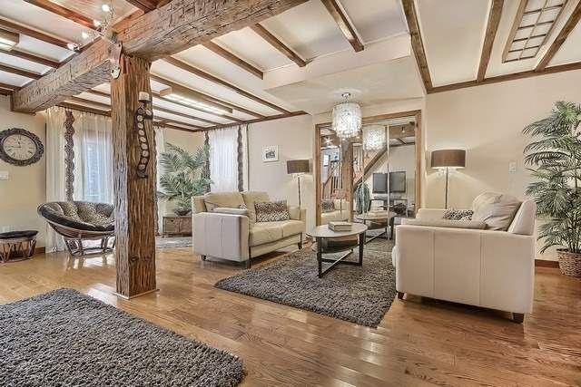
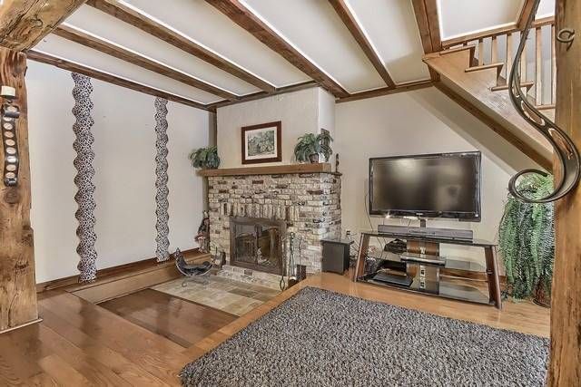

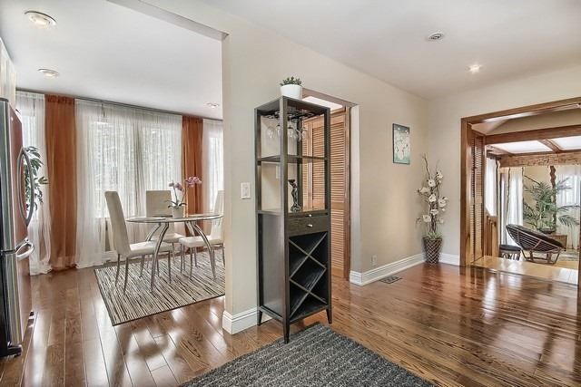
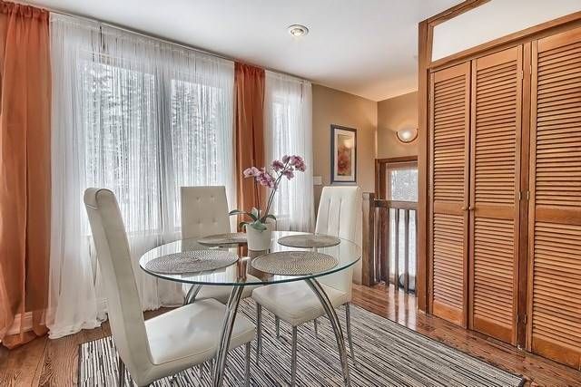
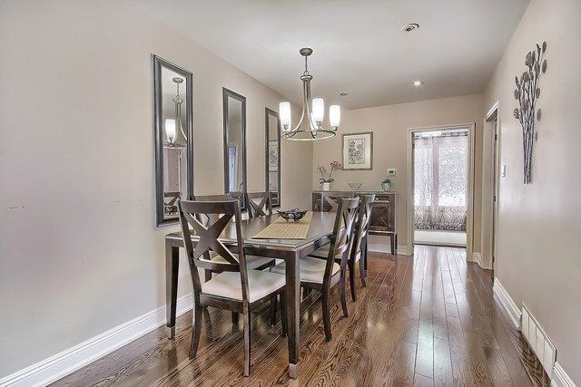

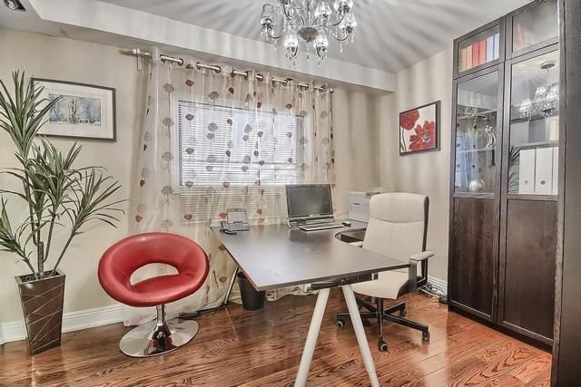
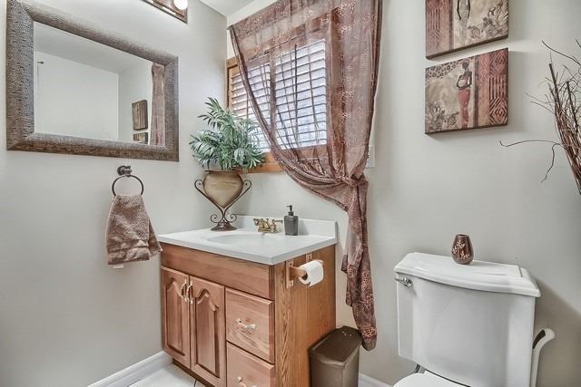
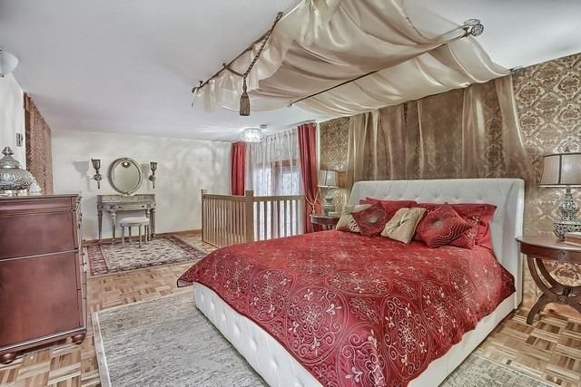
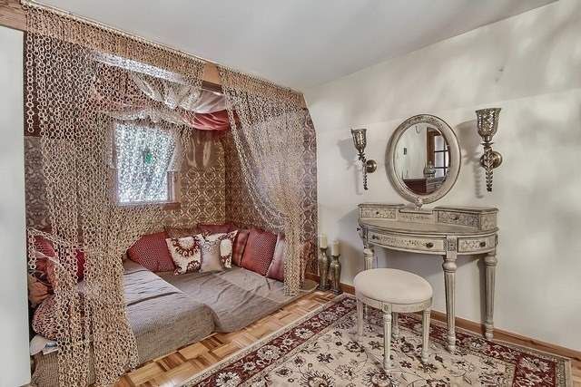
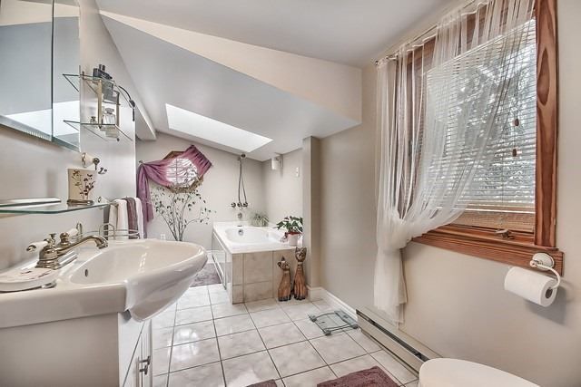
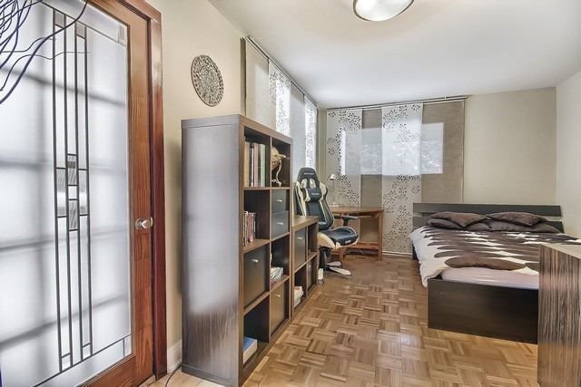
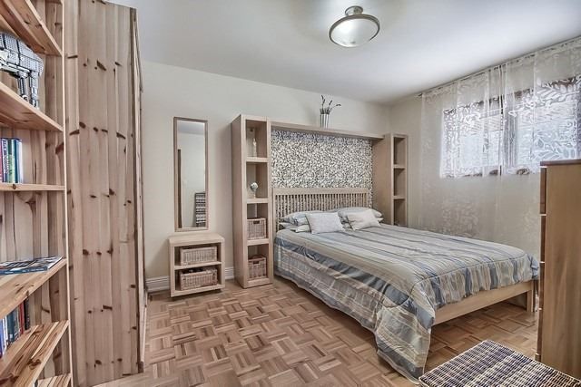
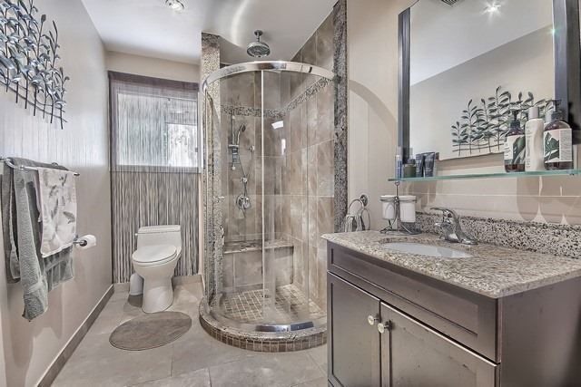
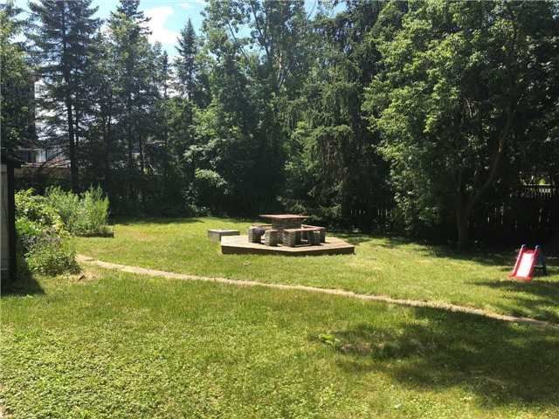
 Properties with this icon are courtesy of
TRREB.
Properties with this icon are courtesy of
TRREB.![]()
Attention Builders, Developers, and Investors!Endless Opportunity Awaits at 17 Yongehurst Rd, Richmond Hill!Seize this rare chance to invest in a truly unique, 6-bedroom home located on a highly desirable street in Richmond Hill. This exceptional property is perfect for redevelopment, luxury living, or investment purposes. This property offers endless possibilities for builders and developers. With its prime location, large lot, and spacious interior, it is ideal for redevelopment into luxury homes or a multi-unit rental property. Its current setup also makes it a perfect choice for investors looking for a high-return rental property. Additionally, this property can be purchased together with 15 Yongehurst Rd, expanding the lot size to 135 x 165.9 feet. This combined lot provides a unique opportunity for developing a low-rise building.
- HoldoverDays: 90
- Architectural Style: 2-Storey
- Property Type: Residential Freehold
- Property Sub Type: Detached
- DirectionFaces: South
- GarageType: Detached
- Directions: Yonge/Weldrick
- Tax Year: 2024
- Parking Features: Circular Drive
- ParkingSpaces: 9
- Parking Total: 11
- WashroomsType1: 1
- WashroomsType2: 1
- WashroomsType3: 1
- BedroomsAboveGrade: 6
- Basement: Full
- Cooling: Central Air
- HeatSource: Gas
- HeatType: Forced Air
- LaundryLevel: Upper Level
- ConstructionMaterials: Stone, Wood
- Roof: Asphalt Shingle
- Sewer: Sewer
- Foundation Details: Concrete
- LotSizeUnits: Feet
- LotDepth: 166
- LotWidth: 70
| School Name | Type | Grades | Catchment | Distance |
|---|---|---|---|---|
| {{ item.school_type }} | {{ item.school_grades }} | {{ item.is_catchment? 'In Catchment': '' }} | {{ item.distance }} |

