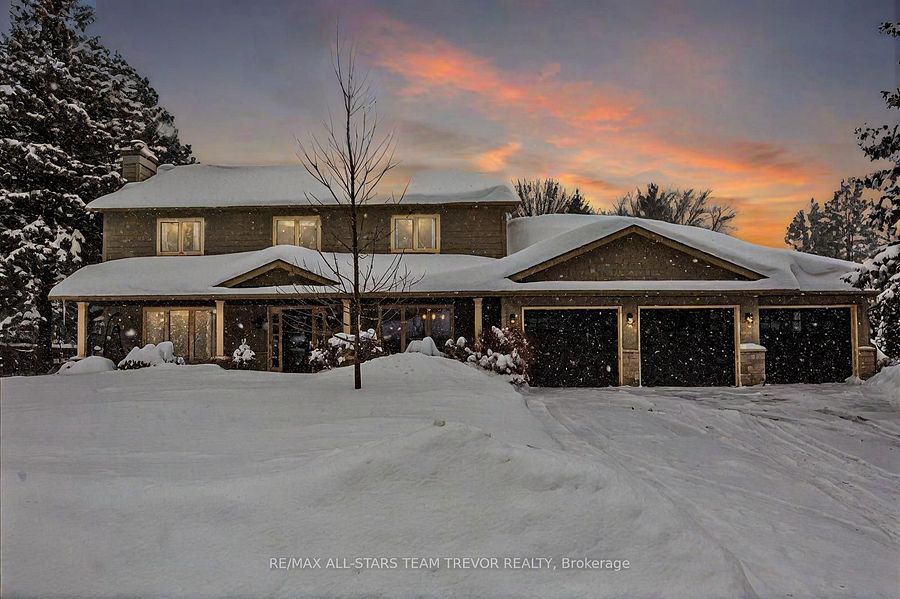$2,749,000
346 Bennet Drive, King, ON L7B 1G7
King City, King,


















































 Properties with this icon are courtesy of
TRREB.
Properties with this icon are courtesy of
TRREB.![]()
Beautiful Family Home in prestigious Spring Hill Gardens! Discover your dream home where luxury meets tranquility on a 120'x207' lot surrounded by mature trees & backing onto no neighbors. This meticulous home boasts over 3,000 sqft of beautifully finished living space, freshly painted throughout & adorned with gleaming hardwood floors. The heart of the home is the custom kitchen featuring a grand island, built-in oven with warmer, cooktop & luxurious granite counters. It seamlessly flows into the breakfast area & spacious family room with cozy wood-burning fireplace - the ideal spot for family gatherings or quiet evenings. The main floor is designed for both comfort & productivity, featuring a large bright office for working from home. Host elegant dinners in the formal dining room & unwind in the charming living room with wood-burning fireplace & expansive windows. Head upstairs to find 4 generous sized bedrooms boasting beautiful hardwood flooring. The primary suite is a retreat with walk-in closet & ensuite bath complete with oversized stand-up shower. The additional bedrooms are spacious & bright, providing the perfect sanctuary for the entire family. There are Endless Possibilities in the Finished Basement featuring a large rec room with gas fireplace - for movie nights or entertaining friends. Plus, there's an additional bedroom that's ideal for guests, a nanny suite, or private gym. Curb Appeal & the perfect property for Outdoor Entertaining. The property boasts a beautifully designed interlocking patio, surrounded by mature trees, creating an incredible space for peaceful relaxation. The updated exterior showcases premium Hardie board & stone finishes, upgraded soffit, fascia, eavestroughs, windows & exterior pot lighting. The impressive 3-car garage & expansive interlock driveway offer ample parking! Located in one of King City's most desirable neighborhoods, this home provides a serene retreat just minutes from top-rated schools, parks, shopping & dining.
- HoldoverDays: 90
- Architectural Style: 2-Storey
- Property Type: Residential Freehold
- Property Sub Type: Detached
- DirectionFaces: North
- GarageType: Attached
- Directions: KING RD TO WARREN RD TO BENNET DR
- Tax Year: 2024
- Parking Features: Private
- ParkingSpaces: 7
- Parking Total: 10
- WashroomsType1: 1
- WashroomsType1Level: Upper
- WashroomsType2: 1
- WashroomsType2Level: Upper
- WashroomsType3: 1
- WashroomsType3Level: Main
- BedroomsAboveGrade: 4
- BedroomsBelowGrade: 1
- Fireplaces Total: 3
- Interior Features: Built-In Oven, Countertop Range
- Basement: Full, Finished
- Cooling: Central Air
- HeatSource: Gas
- HeatType: Forced Air
- LaundryLevel: Main Level
- ConstructionMaterials: Stone, Hardboard
- Exterior Features: Landscaped, Patio, Porch
- Roof: Asphalt Shingle
- Sewer: Sewer
- Foundation Details: Concrete
- Parcel Number: 033750019
- LotSizeUnits: Feet
- LotDepth: 207
- LotWidth: 120
| School Name | Type | Grades | Catchment | Distance |
|---|---|---|---|---|
| {{ item.school_type }} | {{ item.school_grades }} | {{ item.is_catchment? 'In Catchment': '' }} | {{ item.distance }} |



























































