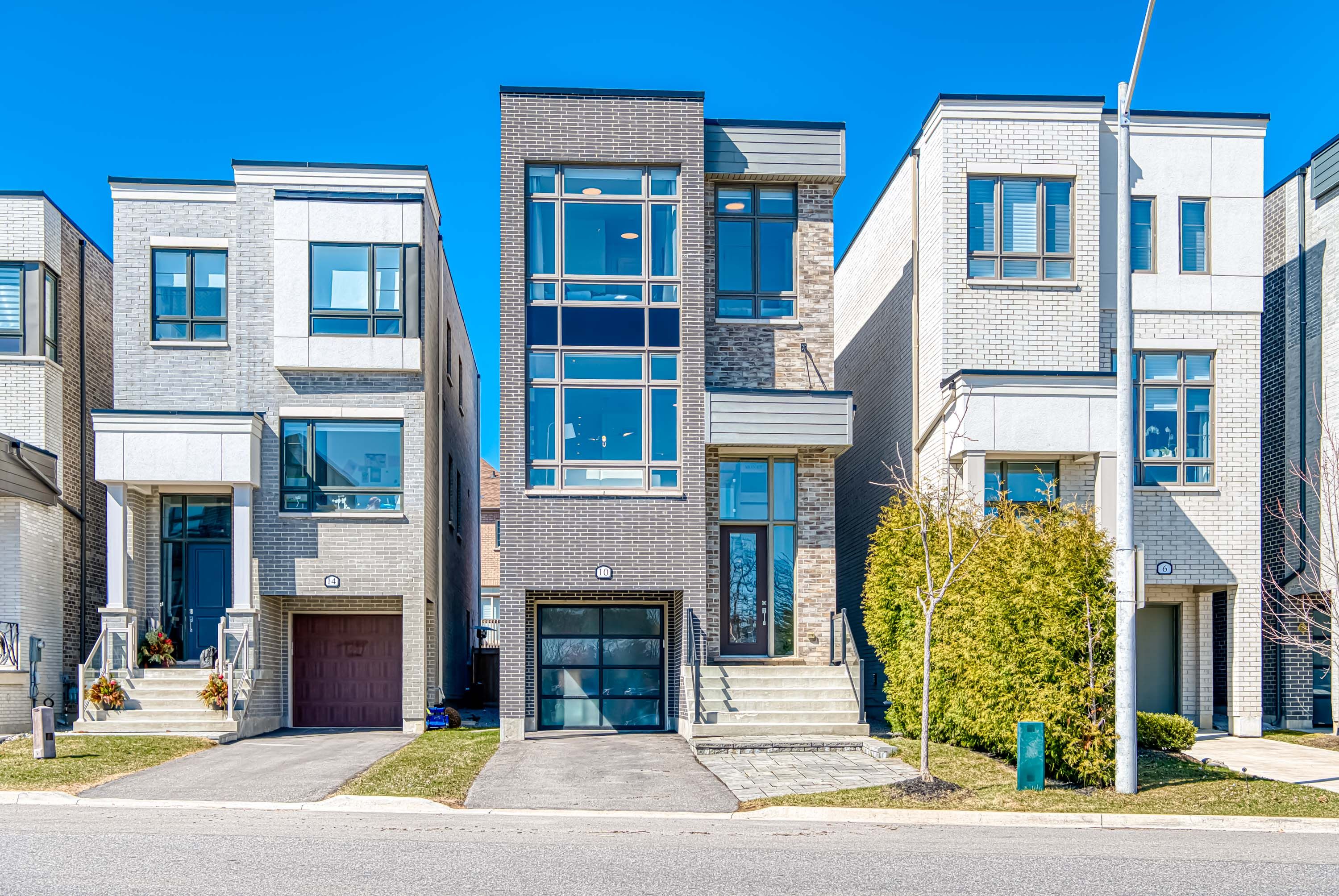$1,988,000
10 Hesperus Road, Vaughan, ON L4J 0K3
Patterson, Vaughan,


















































 Properties with this icon are courtesy of
TRREB.
Properties with this icon are courtesy of
TRREB.![]()
Welcome to 10 Hesperus Road, a custom-built residence in the prestigious Thornhill Woods community. This exceptional 5-bedroom, 6-bathroom home offers approximately 3,897 sq. ft. of total living space (as per builder), including a professionally finished basement. Designed with comfort and elegance in mind, it features soaring 10 ft ceilings on the main floor and 9 ft ceilings on both the upper and ground levels. Thoughtfully crafted with quality finishes throughout, the home boasts 8 ft interior doors, hardwood flooring, and pot lights. Floor-to-ceiling windows allow natural light to fill the space from morning to evening, offering unobstructed views from the living room and a secondary ensuite.At the heart of the home is a chef-inspired kitchen with a large central island, servery, and ample cabinetry-perfect for both daily living and entertaining. The kitchen opens to a spacious great room and a sunlit terrace. The ground floor includes a walkout to a private yard, as well as a 5th bedroom with a 4-piece bathan ideal space for guests or extended family. The primary suite offers a spa-like 5-piece ensuite and a generous walk-in closet. Two additional bedrooms feature private ensuites, while a convenient upper-level laundry room enhances everyday functionality. Additional highlights include: No sidewalk extended and widened driveway fits 3 cars, Built-in garage with main floor access, Interlocked backyard patio, Exceptionally maintained and move-in ready feels like a model home, Located close to top-ranked schools, parks, trails, and just minutes to Highway 407, this is a rare opportunity to live in one of Thornhill Woods most desirable neighborhoods. MUST SEE! YOU CANT MISS IT!
- HoldoverDays: 90
- Architectural Style: 3-Storey
- Property Type: Residential Freehold
- Property Sub Type: Detached
- DirectionFaces: West
- GarageType: Built-In
- Directions: Thornhill Woods & Rutherford
- Tax Year: 2024
- Parking Features: Private
- ParkingSpaces: 3
- Parking Total: 4
- WashroomsType1: 1
- WashroomsType1Level: Basement
- WashroomsType2: 1
- WashroomsType2Level: Ground
- WashroomsType3: 1
- WashroomsType3Level: Main
- WashroomsType4: 2
- WashroomsType4Level: Upper
- WashroomsType5: 1
- WashroomsType5Level: Upper
- BedroomsAboveGrade: 5
- Interior Features: Air Exchanger, Auto Garage Door Remote, Carpet Free, Central Vacuum, ERV/HRV, In-Law Suite, Ventilation System
- Basement: Finished
- Cooling: Central Air
- HeatSource: Gas
- HeatType: Forced Air
- ConstructionMaterials: Brick
- Roof: Other
- Sewer: Sewer
- Foundation Details: Other
- Parcel Number: 032716977
- LotSizeUnits: Feet
- LotDepth: 117.73
- LotWidth: 26.34
| School Name | Type | Grades | Catchment | Distance |
|---|---|---|---|---|
| {{ item.school_type }} | {{ item.school_grades }} | {{ item.is_catchment? 'In Catchment': '' }} | {{ item.distance }} |



























































