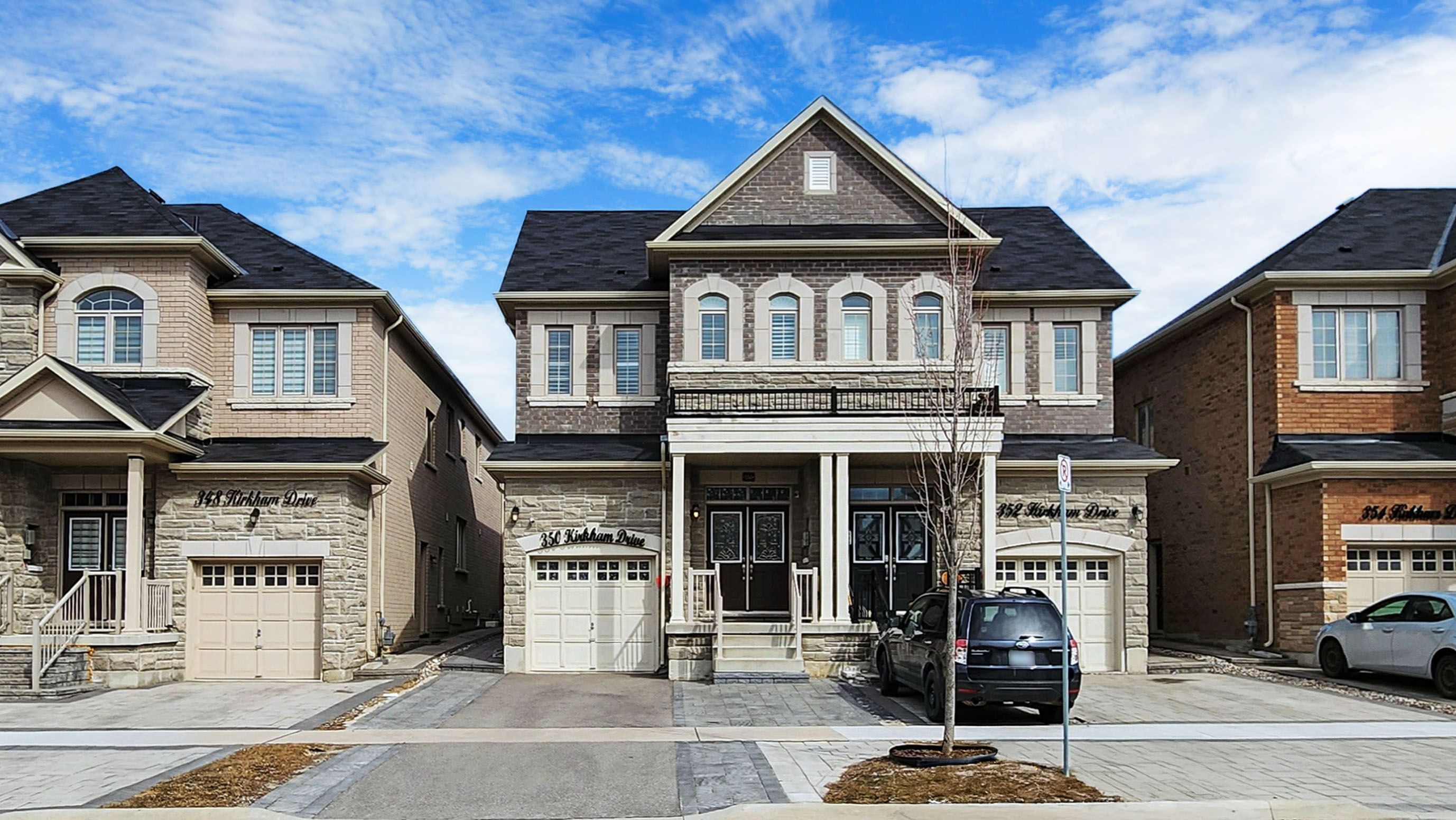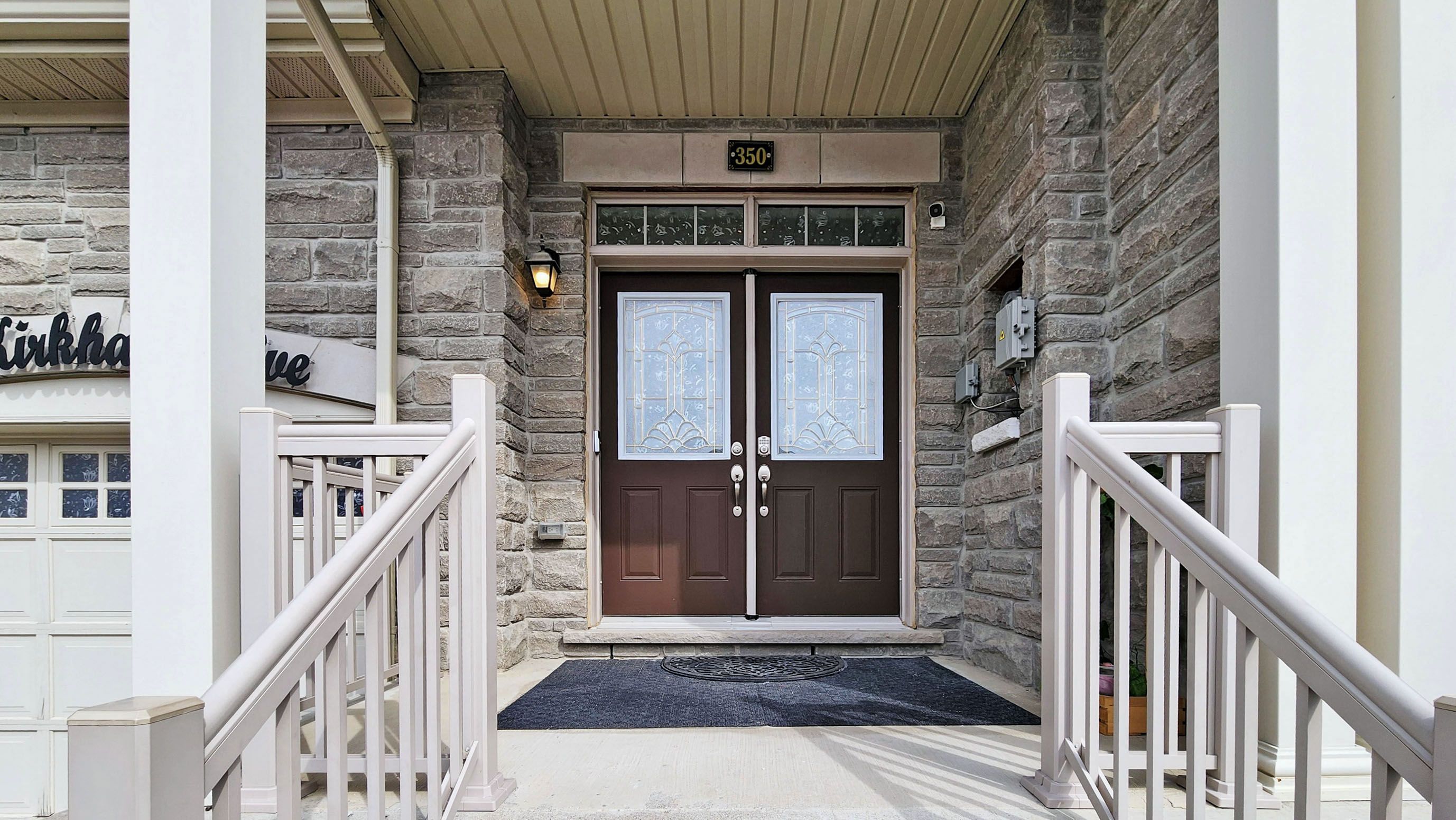$1,379,990
350 Kirkham Drive, Markham, ON L3S 0E4
Cedarwood, Markham,


















































 Properties with this icon are courtesy of
TRREB.
Properties with this icon are courtesy of
TRREB.![]()
YOUR SEARCH ENDS HERE, THIS BEAUTIFUL SEMI DETACHED HOME IN DESIRED CEDARWOOD AREA WITH FINISHED 3 BEDROOM APPARTMENT BASEMENT W/SEPARATE ENTERENCE which provides excellent rental income potential. STEP inside to discover 9-foot ceilings, elegant hardwood floors, and stylish California shutters throughout. Upstairs, you WILL find two master bedrooms, each with aluxurious 5-piece ensuite. HARDWOOD FLOORING THROUGH OUT. KITCHEN WTH S/S APPLIANCES. this homeis just a short walk from Costco, Canadian Tire, Winners, Home Depot, Walmart, Kirkham Cricket Ground, and the Amazon Fulfillment Center. Plus, its only minutes away from Highway 407, supermarkets, and Markville Mall.
- HoldoverDays: 90
- Architectural Style: 2-Storey
- Property Type: Residential Freehold
- Property Sub Type: Semi-Detached
- DirectionFaces: East
- GarageType: Attached
- Directions: MARKHAM RD AND STEELES AVE
- Tax Year: 2024
- Parking Features: Private
- ParkingSpaces: 2
- Parking Total: 3
- WashroomsType1: 1
- WashroomsType1Level: Main
- WashroomsType2: 1
- WashroomsType2Level: Second
- WashroomsType3: 2
- WashroomsType3Level: Second
- WashroomsType4: 1
- WashroomsType4Level: Basement
- BedroomsAboveGrade: 4
- BedroomsBelowGrade: 3
- Basement: Apartment
- Cooling: Central Air
- HeatSource: Gas
- HeatType: Forced Air
- ConstructionMaterials: Brick
- Roof: Asphalt Shingle
- Sewer: Sewer
- Foundation Details: Brick
- Parcel Number: 029372680
- LotSizeUnits: Feet
- LotDepth: 118.9
- LotWidth: 24.61
- PropertyFeatures: Fenced Yard, Park, Place Of Worship, Public Transit, School, School Bus Route
| School Name | Type | Grades | Catchment | Distance |
|---|---|---|---|---|
| {{ item.school_type }} | {{ item.school_grades }} | {{ item.is_catchment? 'In Catchment': '' }} | {{ item.distance }} |



























































