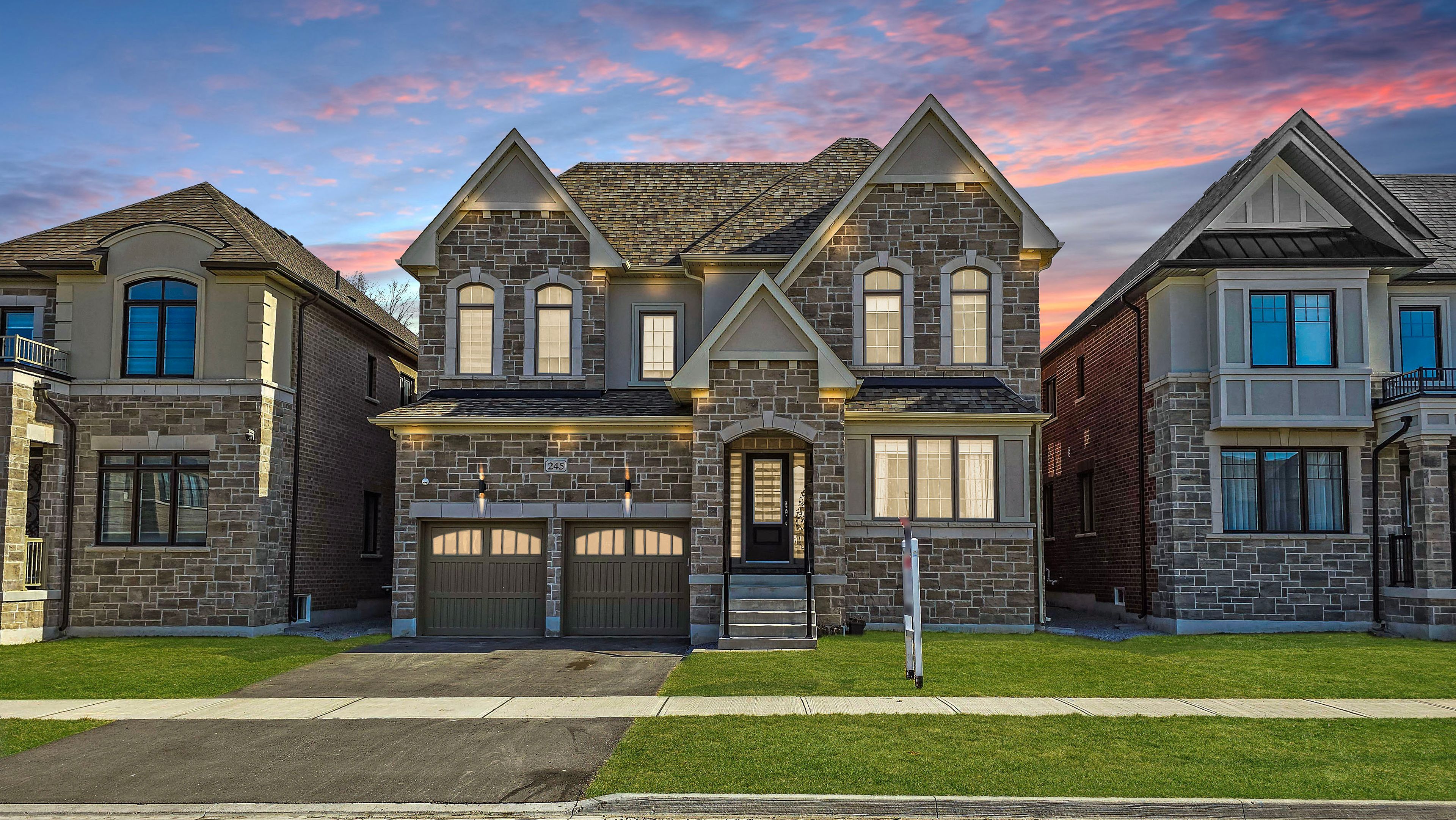$1,599,800
245 Danny Wheeler Boulevard, Georgina, ON L4P 0J8
Keswick North, Georgina,












































 Properties with this icon are courtesy of
TRREB.
Properties with this icon are courtesy of
TRREB.![]()
The largest floor plan offered at Georgina Heights with 3 car tandem garage boasting 4,062sqft above grade featuring over $160k in custom builder upgrades! 5 Bedroom showstopper nestled on premium deep pool-sized lot with rare 50ft frontage! Indulge yourself with this luxurious family home featuring stunning Stone and Stucco elevation with well-appointed upgrades that offer 9ft Ceiling on every level including basement | Upgraded hardwood and tile where laid | Huge Primary bedroom with large walk-in closet, gorgeous ensuite frameless glass shower, quartz counters with double sink & freestanding soaker tub | Flat ceilings through out | Enormous chef's kitchen with upgraded tile, huge centre island, tall cabinets, quartz counters, under mount sink, top-notch stainless steel appliances including built-in wall oven/microwave combo & gas countertop range | Upgraded oak staircase with iron pickets | Convenient 2nd floor laundry room | All spacious bedrooms with direct bathroom access & walk-in closets | Ultimate floorpan with perfect flow offering massive open-concept living areas | Family RM Gas fireplace | Main floor Office / Den | Large unspoiled basement with upgraded 9' high ceilings & Enlarged 36'X36' basement windows | Pure luxury at its finest! 7 Year Tarion Warranty | Direct garage entry with lots of space to park your toys in the huge triple car tandem garage with electric car charger | Exterior soffit pot lights | High-End surveillance camera system | Just steps to Lake Simcoe, surrounded by gorgeous nature trails, parks, beaches, marinas, schools, shopping, groceries & just a short drive to major HWY's, New Community Centre & everything this amazing community has to offer! See virtual tour link for 3D walk through + video!
- HoldoverDays: 90
- Architectural Style: 2-Storey
- Property Type: Residential Freehold
- Property Sub Type: Detached
- DirectionFaces: South
- GarageType: Built-In
- Directions: GPS
- Tax Year: 2024
- Parking Features: Private
- ParkingSpaces: 2
- Parking Total: 5
- WashroomsType1: 1
- WashroomsType1Level: Main
- WashroomsType2: 1
- WashroomsType2Level: Second
- WashroomsType3: 1
- WashroomsType3Level: Second
- WashroomsType4: 1
- WashroomsType4Level: Second
- BedroomsAboveGrade: 5
- Interior Features: ERV/HRV, Countertop Range, Auto Garage Door Remote, Built-In Oven, Rough-In Bath, Water Heater
- Basement: Full, Unfinished
- Cooling: Central Air
- HeatSource: Gas
- HeatType: Forced Air
- LaundryLevel: Upper Level
- ConstructionMaterials: Stone, Stucco (Plaster)
- Roof: Other
- Sewer: Sewer
- Foundation Details: Concrete
- Parcel Number: 034910450
- LotSizeUnits: Feet
- LotDepth: 141.14
- LotWidth: 50
- PropertyFeatures: Rec./Commun.Centre, Public Transit, Park, Lake/Pond, Electric Car Charger, Marina
| School Name | Type | Grades | Catchment | Distance |
|---|---|---|---|---|
| {{ item.school_type }} | {{ item.school_grades }} | {{ item.is_catchment? 'In Catchment': '' }} | {{ item.distance }} |





















































